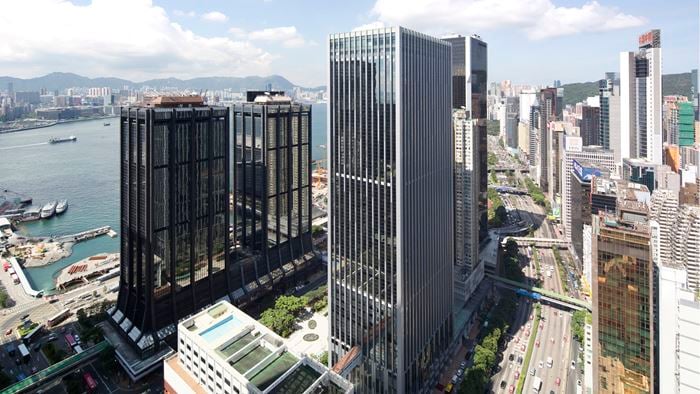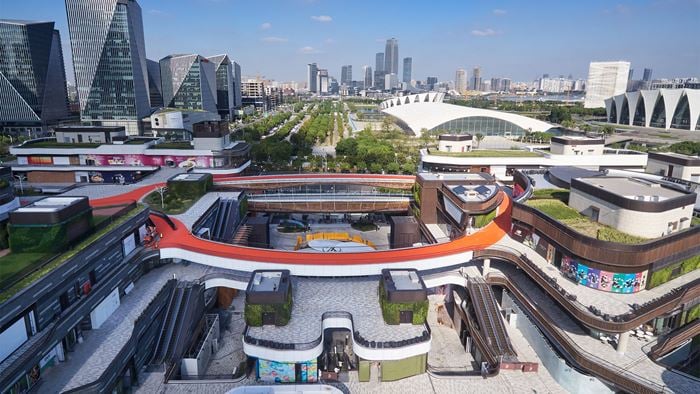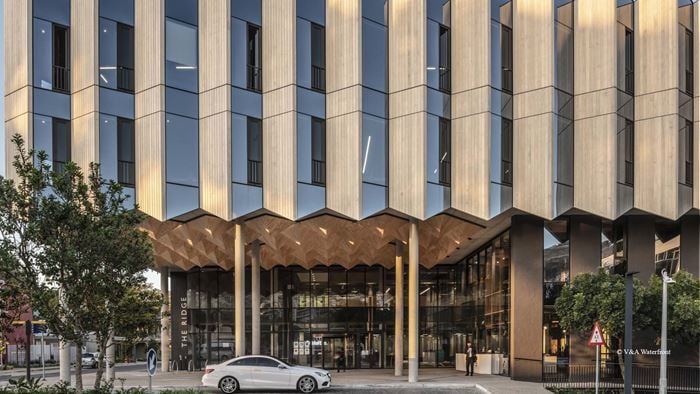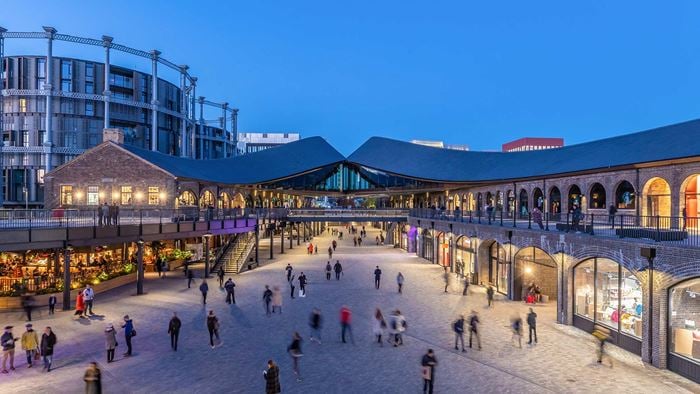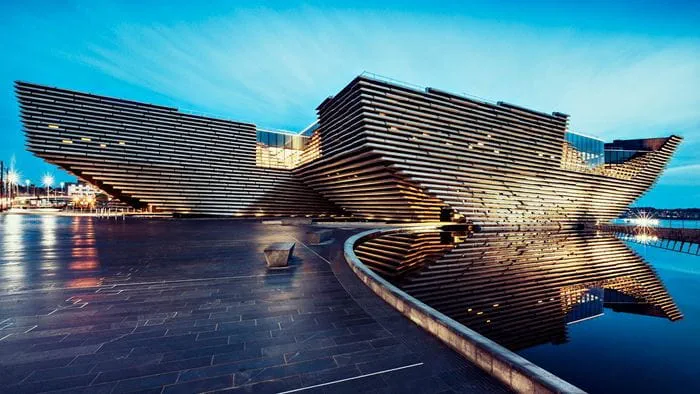First developed in the early 20th century as Holt’s Wharf and redeveloped as the New World Centre in 1978, the iconic Tsim Sha Tsui harbourfront is undergoing a new wave of transformation. Arup worked together with New World Development Company Limited with our expertise in structural and civil engineering to remodel the old New World Centre into Victoria Dockside, a vibrant mixed-use development that sets to create a global art and design district at the heart of Hong Kong’s Victoria Harbour.
Project Summary
280,000m² mega-scale redevelopment project
4-level basement constructed with innovative method
An icon of making waves
Victoria Dockside is a 280,000m² mega-scale redevelopment project that consists of a 66-storey 280m-tall mixed-use tower, a 13-storey residential building, an 8-storey retail podium and a 4-level basement. It is reckoned as the most fascinating building work in the Kowloon Peninsula that reshapes the Tsim Sha Tsui harbourfront. The project’s masterplan was created by the acclaimed architectural firm Kohn Pedersen Fox (KPF) in collaboration with over 100 designers and consultants across the globe. Facing a number of site constraints and a tight schedule, Arup is able to build a solid foundation for the client to push new frontiers in art, design, business, leisure and sustainability through this flagship project.
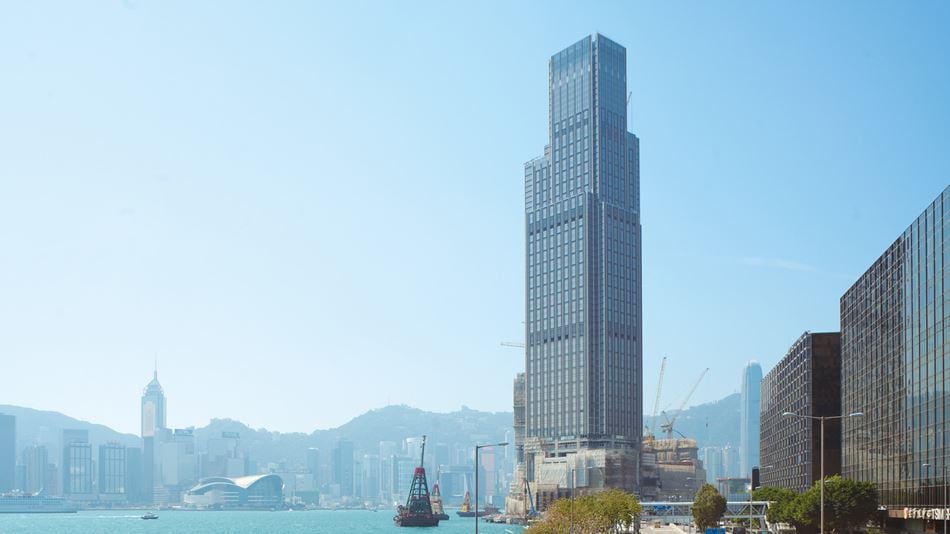
Innovative basement construction
The most complex and challenging part of the project is the construction of a new 4-level basement, with part of the existing basement structure that housed the plant rooms of the nearby still operating hotel to be retained. Arup’s innovative ‘double top-down’ scheme, unlike the traditional top-down method, jumped down to the construction of the new B2 floor first. The new B4 basement excavation and the new B1 construction then commenced concurrently as B2 was designed for the construction load to support the new B1 and B2. This idea allows parallel construction for the structure above and below B2. Multiple GSA models have been built and construction stage analysis was carried out to assess structural behaviour and capacity. This innovative method has speeded up the overall programme by six months.
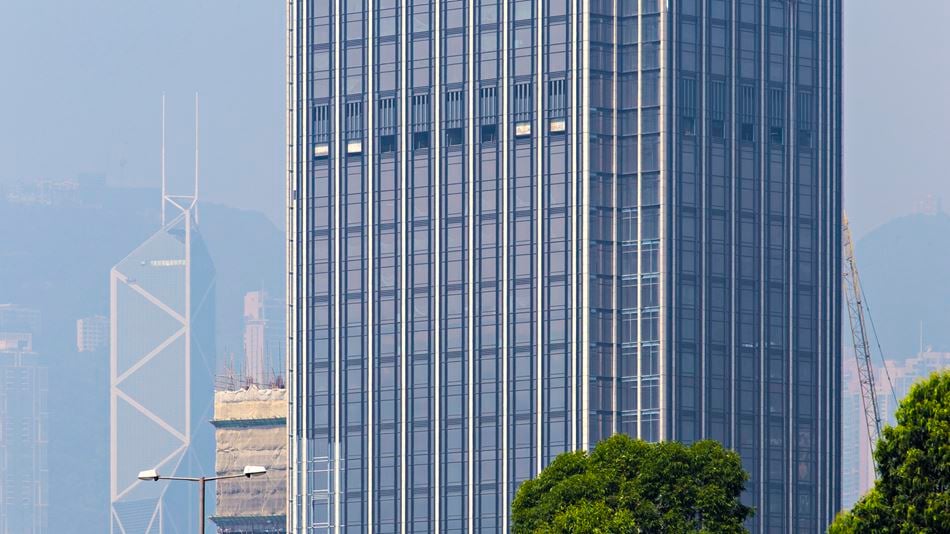
Reuse of existing elements
The remodelling project has set a target to reuse as many existing structures as possible. With our carefully-conducted integrity and verification tests on the condition of the structures, we have managed to reuse part of the existing foundations of the New World Centre, together with slurry walls as the new basement walls. Also, after a series of analysis on structural stability, the existing slabs were reused temporarily as the excavation and lateral support (ELS) structure for the new basement construction, avoiding the installation of heavy ELS strut and saving the cost for related steelwork. Moreover, it enabled the demolition of existing basement in stages and the concurrent construction of the new one.
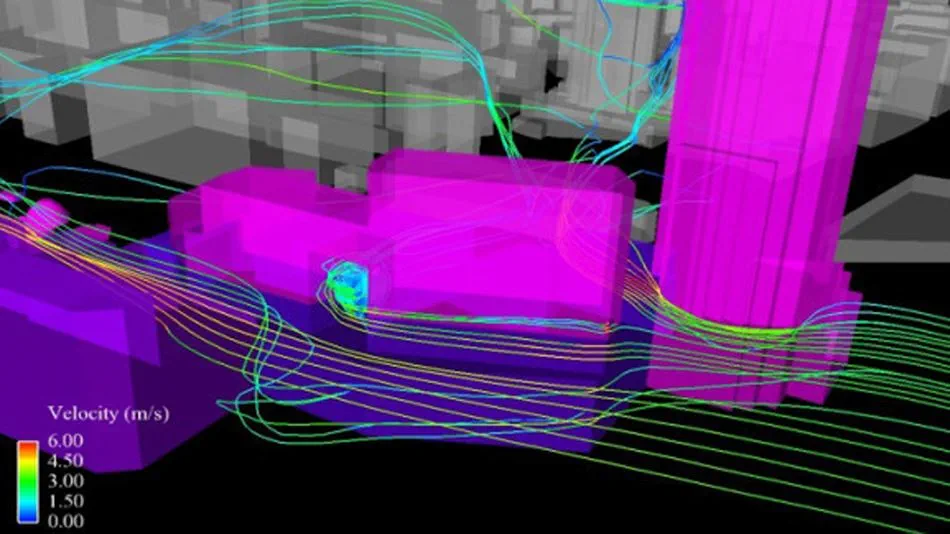
Integrated sustainable design
We have adopted integrated sustainable design ranging from passive to active design, from renewable energy to energy efficient technologies for the entire development. For example, our design of the façade systems embraces a performance balance analysis on thermal and daylighting strategies associated with insulation, shading, glazing and visual light transmittance. Impact of outdoor environmental parameters such as wind, sunlight and thermal comfort was studied to ensure the architectural form would enhance the microclimate of the area. With its energy usage intensity 1.5 times lower than typical Hong Kong office buildings, the office tower has been recognised with LEED Platinum pre-certification and Hong Kong’s BEAM Plus provisional rating, with other parts to be certified under the same green building schemes as well.
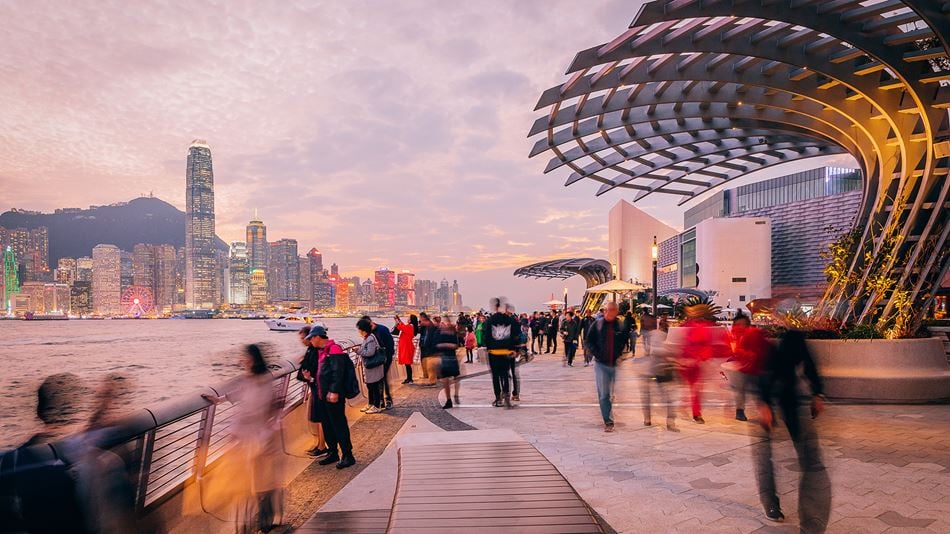
Sustainable upgrade for the Avenue of Stars
As part of the redevelopment, the Avenue of Stars and Salisbury Garden, the landmark promenade located along Victoria Harbour waterfront have also been revitalised with many sustainable features. These include the reconstituted and upcycled bio-wood, made from rice husks, as balustrades, low heat island effect paving material and sustainably sourced soil for landscaping. All these sustainable efforts have made the Avenue of Stars and Salisbury Garden the first and second open space developments in Hong Kong and China to achieve Gold Rating in SITES accreditation – a sustainable design framework tailored for open space and park.
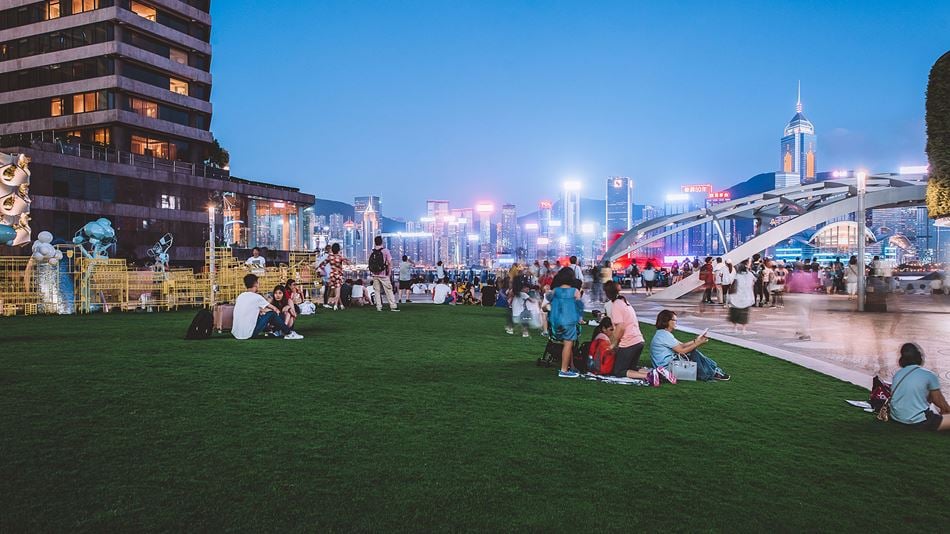
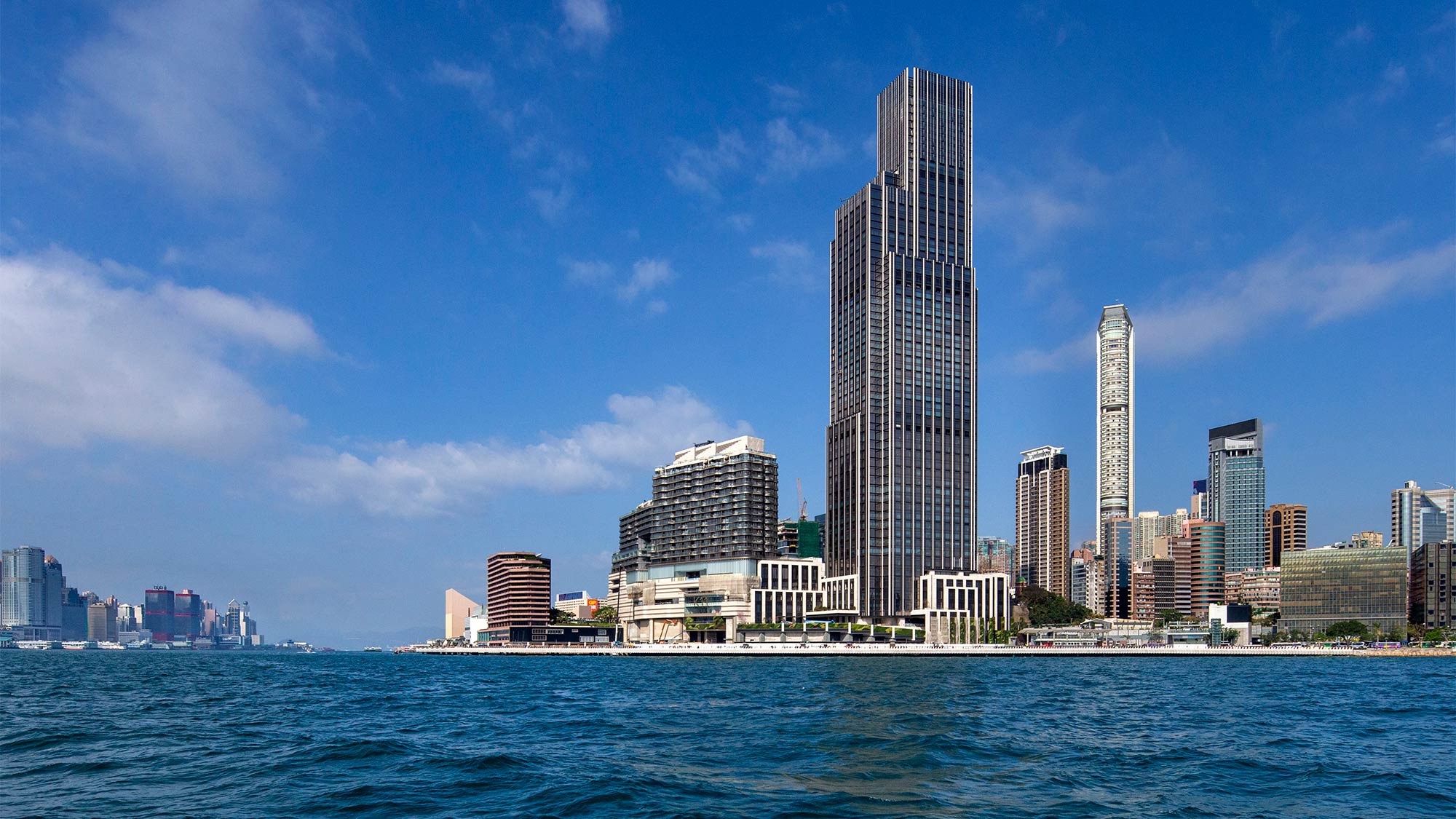 ;
;

