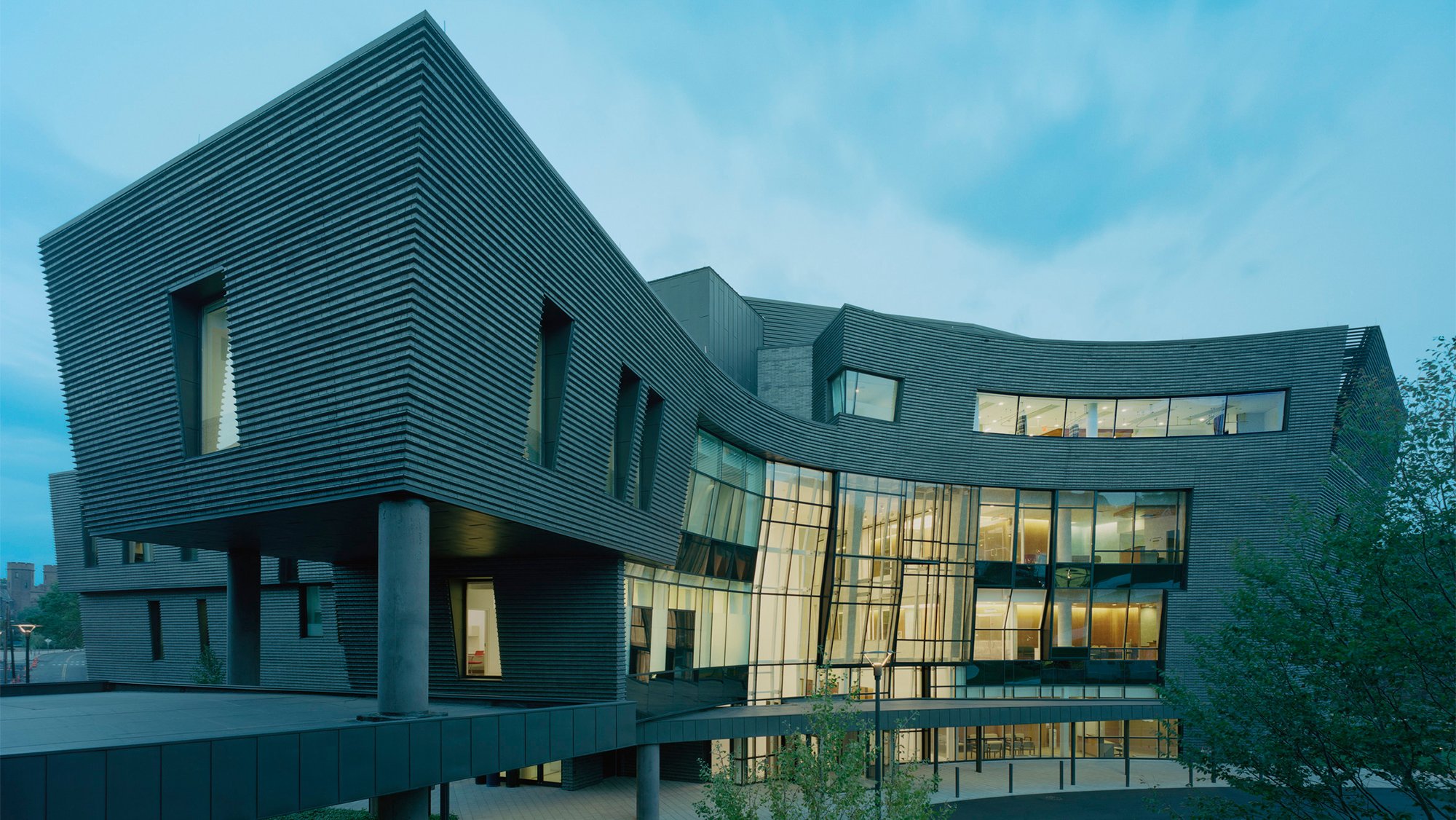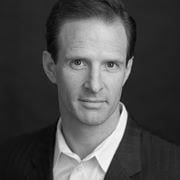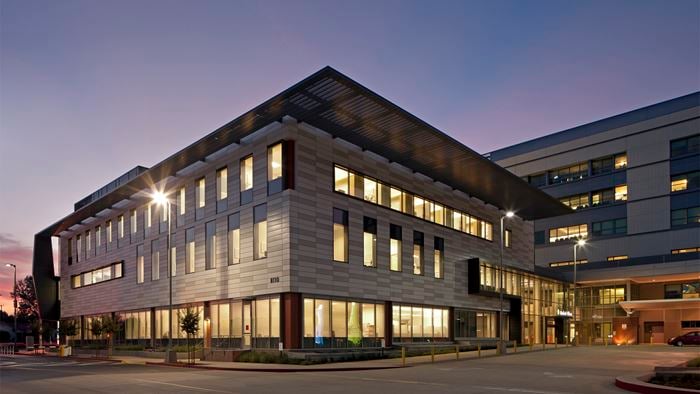When completed, Yale University’s new Health Services Center will serve 35,000 members of the extended Yale community. The new four-storey facility will greatly expand existing university medical services, reducing the need to outsource and increasing space for greater efficiency, with room to grow.
Arup’s experience in multidisciplinary design and engineering services for healthcare is helping the project to meet its goals for patient/staff comfort, technological advancement and sustainable, efficient operation. Such facilities typically have large energy requirements to support advanced diagnostic, exam and clinical services and programmes, such as the state of the art radiology unit featured in Yale’s new centre.
For the Yale centre, sustainable systems such as chilled beams, low-flow toilets, high-efficiency lighting fixtures and controls, and a design that maximises natural daylight within, are contributing to the facility’s energy-saving goals. The project is on track to achieve an anticipated Silver rating, or better, under the U.S. Green Building Council’s LEED® (Leadership in Energy and Environmental Design) programme.
Arup’s work on information technology, audio visual and security systems and its advanced acoustics and lighting scope support the centre’s day-to-day mission to provide comfort and convenience for the users. It also emphasises the facility’s role as regional command and control centre during extreme events.
Healthcare facilities in the USA must meet requirements under the Health Insurance Portability and Accountability Act (HIPAA) for patient privacy. This includes ensuring that conversations between patient and doctor are not inadvertently overheard. Enter Arup’s SoundLab, with its remarkable ability to recreate the acoustic properties of any imaginable space.
Early in the design stage of Yale’s new health services centre, Arup invited a group of doctors, nurses and business staff to a demonstration at the New York office’s SoundLab, one of three laboratories that Arup maintains around the world. Acoustic consultants simulated a doctor-patient conversation as it might occur in one of the future building’s 110 exam rooms. Then, they virtually placed the Yale visitors in adjoining spaces to gauge how those conversations might carry acoustically, based on varying wall construction methods and background noise levels.
The effect was dramatic. Yale’s long-serving existing health centre has its fair share of acoustic deficiencies, which raised concern over how sound might carry in the new building. Yale’s representatives knew subjectively what they wanted for privacy and, via the SoundLab demonstration, were able to define their requirements in measurable terms. Arup and the architect then applied these findings to the actual building design.
The effort signalled an entirely new field of client service for the SoundLab in the area of acoustic modelling for healthcare.
 ;
;






