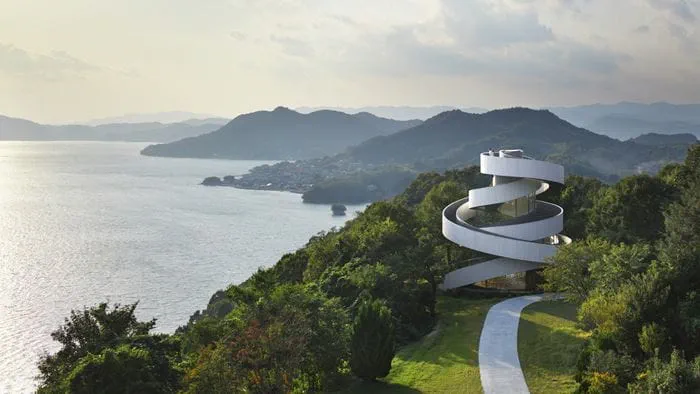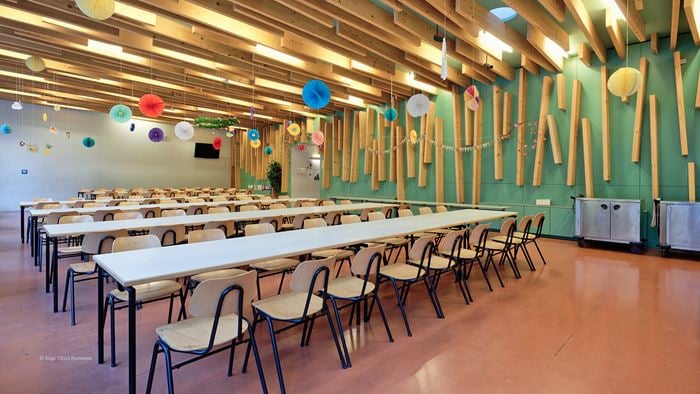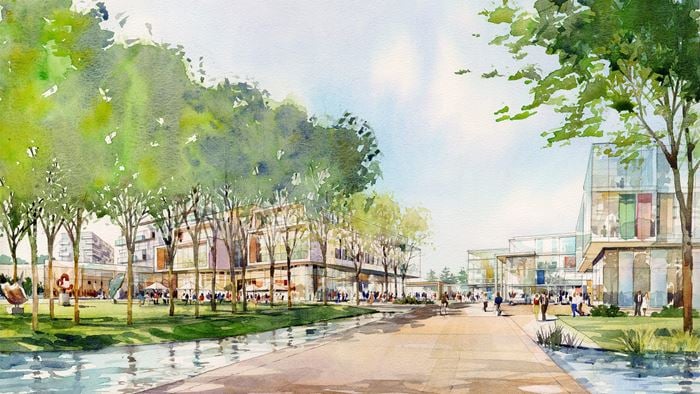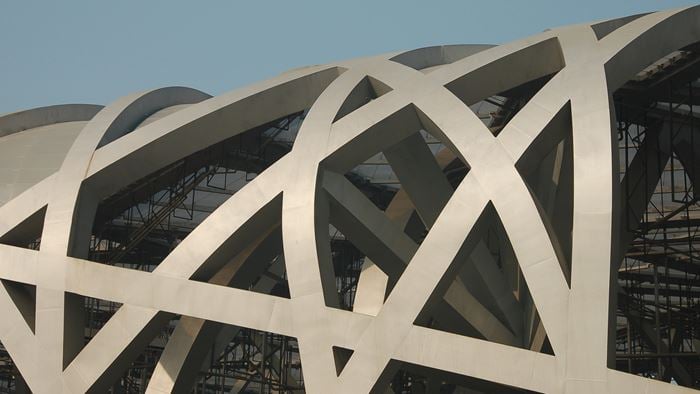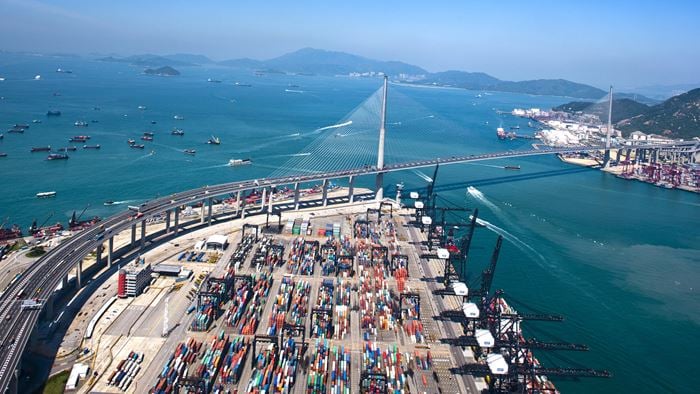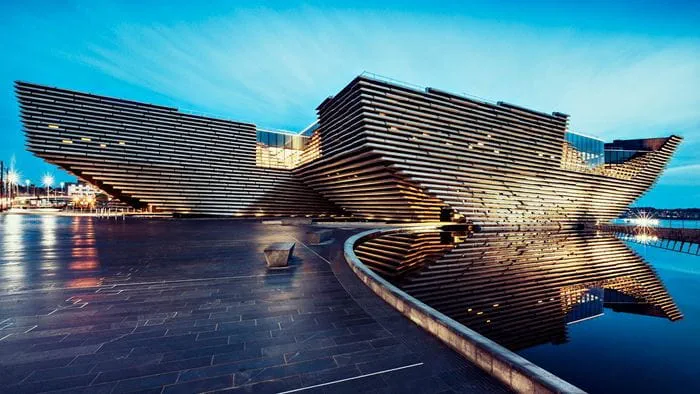Abu Dhabi’s five-star Yas Hotel is the first to span a Formula 1 racetrack. Two hotel buildings on either side of a bridge are linked by a curvilinear 217m grid-shell structure that incorporates a striking illuminated steel and glass veil.
Installed with approximately 5,000 custom-designed light fixtures, the outside of the building can be remotely programmed with vibrant lighting and media sequences that illuminate the racetrack and give the development a dramatic brand image.
Arup was involved in the structural design of the hotel bridge which spans 40m and encloses 980m2 of interior space on two levels. It includes a bar, restaurant and VIP lounge where patrons can watch cars speed past beneath. The exterior of the bridge is a doubly-curved ‘hour glass’ steel shell that forms an integral part of its structure.
This landmark hotel project was taken from start to finish in just 20 months by an international team of Arup lighting, structural engineering and security specialists, working closely with Asymptote Architects and the client.
Innovative lighting was essential to the concept. Arup lighting designers took inspiration from high-performance cars and the motion, line and atmosphere of Formula 1. Opening in time for the Abu Dhabi Grand Prix in November 2009, it formed a stunning backdrop to a race which was televised to millions worldwide.
For the bridges Arup utilised high-efficiency fluorescent and LED technology integrated into the structure and architectural components, along with adjustable ceramic metal halide sources, with glare protection for drivers and spectators alike.
Project Summary
900m2 interior space
5,000 glass panelsindividually-lit angled
40metresDoubly-curved bridge
Façade design
The skin of the grid-shell comprises approximately 5,000 diamond-shaped glass panels, varying in size. These panels enable the complex geometry of the façade to be a medium for sequenced lighting or moving imagery. In this way the building adds both to the racetrack atmosphere and the hotel’s brand image.
The glass panels have a carefully-selected coating and frit pattern that balances visual transparency with light-responsive properties according to different local conditions. They are each individually lit with a bespoke RGBW LED luminaire designed to give asymmetrical light distribution.
Lighting controls and solar studies
Essential for effective operation was the development of cutting-edge computerised lighting controls. The customised lighting control system enables lighting and media sequences to be triggered by astronomical clock or daylight sensors, as well as via a touch screen user interface.
Resolving concerns about reflection off the glass panels, and the solar shading provided by the shell structure on the enclosed hotel towers below was a critical element of the project. Detailed radiance analysis made it possible to determine optimum glass panel positioning and rotation angles.
Arup’s studies showed the reduced solar load on the building provided in part by the gridshell. They also indicated significant reduction in solar, and related thermal, load. This offsets the building’s otherwise high mechanical energy demands.
Bridge structure and seismic isolation
The doubly-curved exterior of the bridge linking the two hotel buildings is an integral part of the structure, a ‘monocoque’. It was built using steel forming techniques more common to ship building. Arup’s design included dynamic analysis for seismic performance and pedestrian-induced vibration.
The bridge was seismically isolated through friction-pendulum bearings and expansion joints so as to reduce the structural demands and avoid damages to and from the connected buildings. It also incorporates tuned-mass dampers to ensure the comfort of users against pedestrian-induced vibration.
Structural design by Arup extended to the 34m-span footbridge that provides access from the hotel to the media centre and marina. Its steel and concrete composite structure follows the curved style that is characteristic of the development. The fast-track nature of the project was reflected here too, progressing from design to construction and completion in under 10 months.
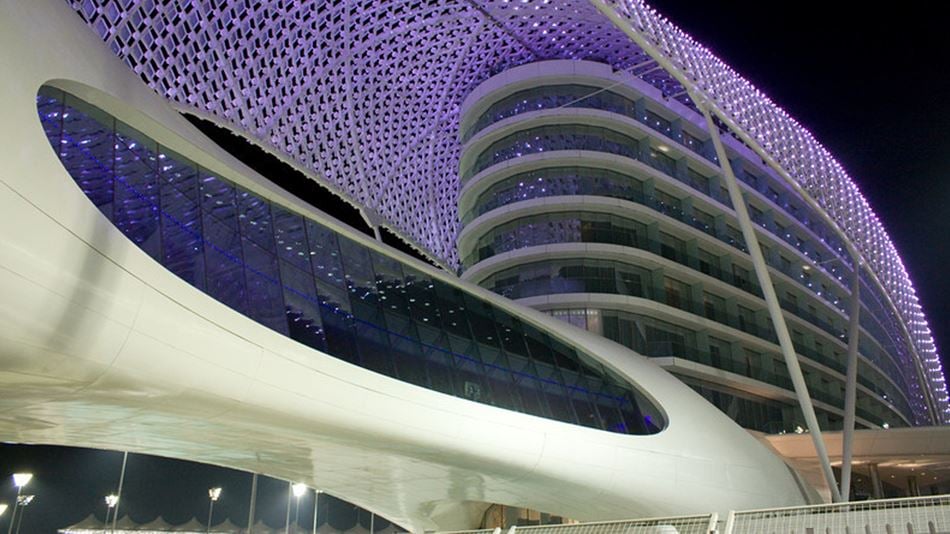
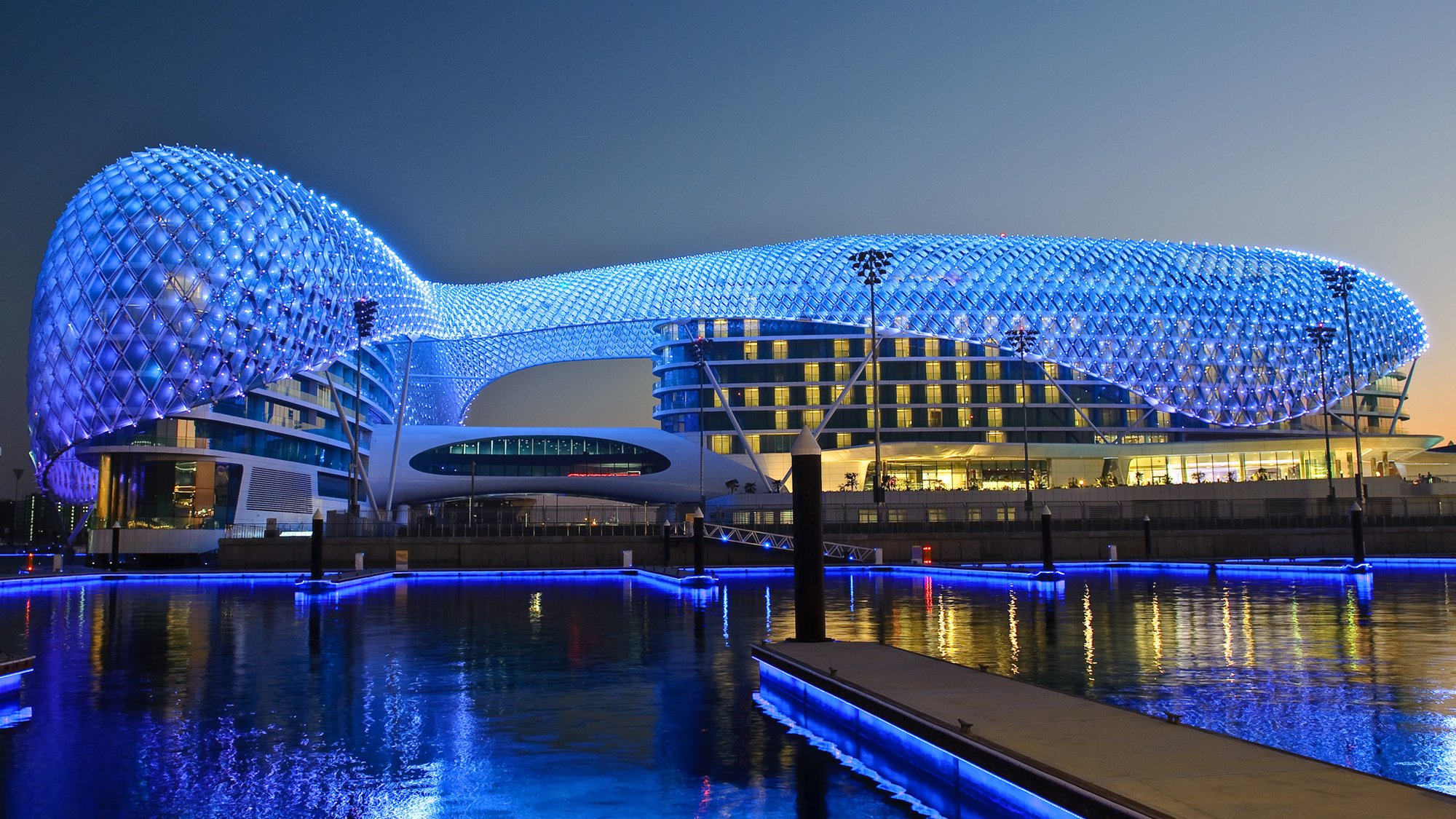 ;
;






