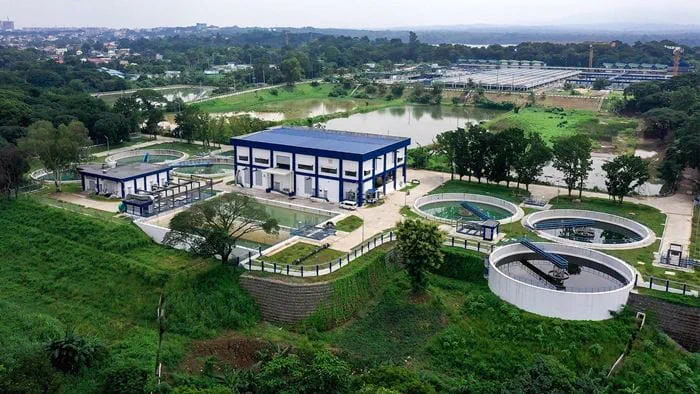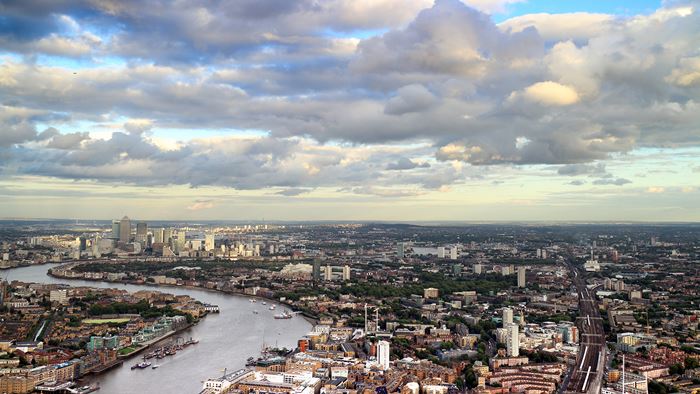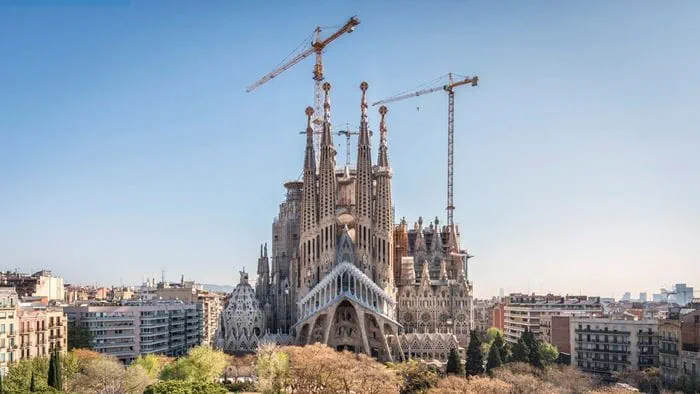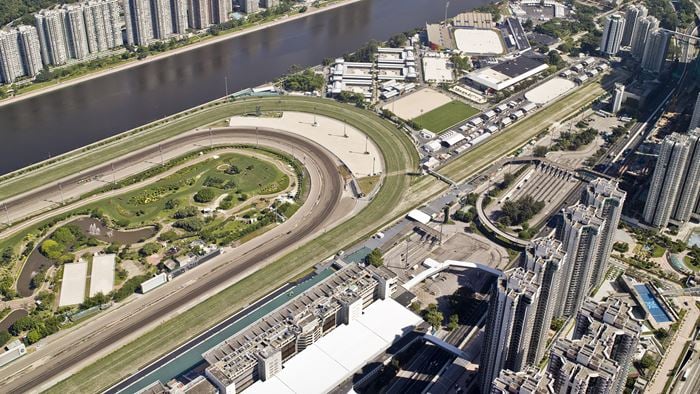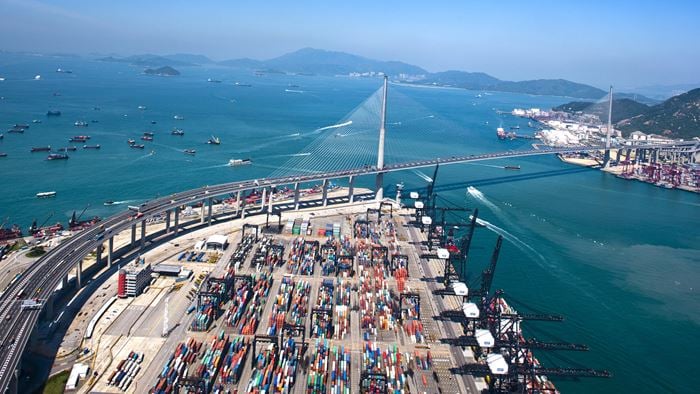Designed for the Zaragoza Expo 2008, the bridge provides both a crossing and permanent galleries. A centrepiece attraction in its own right, the bridge housed an exhibition about water, the theme for the Expo.
With geometry imported from the architect’s 3D model, Arup used GSA, the firm’s popular structural design and analysis software, to design the sweeping structure of the bridge. Formed of a thin concrete and glass envelope sitting on a metal base, the bridge forms intertwining diamond cross sections. In the event of a fire, its pods act as smoke reservoirs, aiding evacuation.
Comprising three interconnecting pods, the shape makes the design of an affordable and buildable facade quite challenging. Arup analysed the bridge façade’s geometry to develop a cladding strategy. Creating a grid that allowed typical panels to be the same made the project both structurally and economically feasible. The panels themselves were designed to help keep the exhibition space cool, offer ventilation and allow rainwater to run off.
As well as time constraints and the complicated structure of the bridge, the team had to overcome the difficult ground conditions; the bridge required the longest drilled piles in Spain. The Arup team worked on site throughout the construction works and completed the bridge in time for the Expo inauguration.
Project Summary
7,000m2 total area
270mtotal length
120mspan
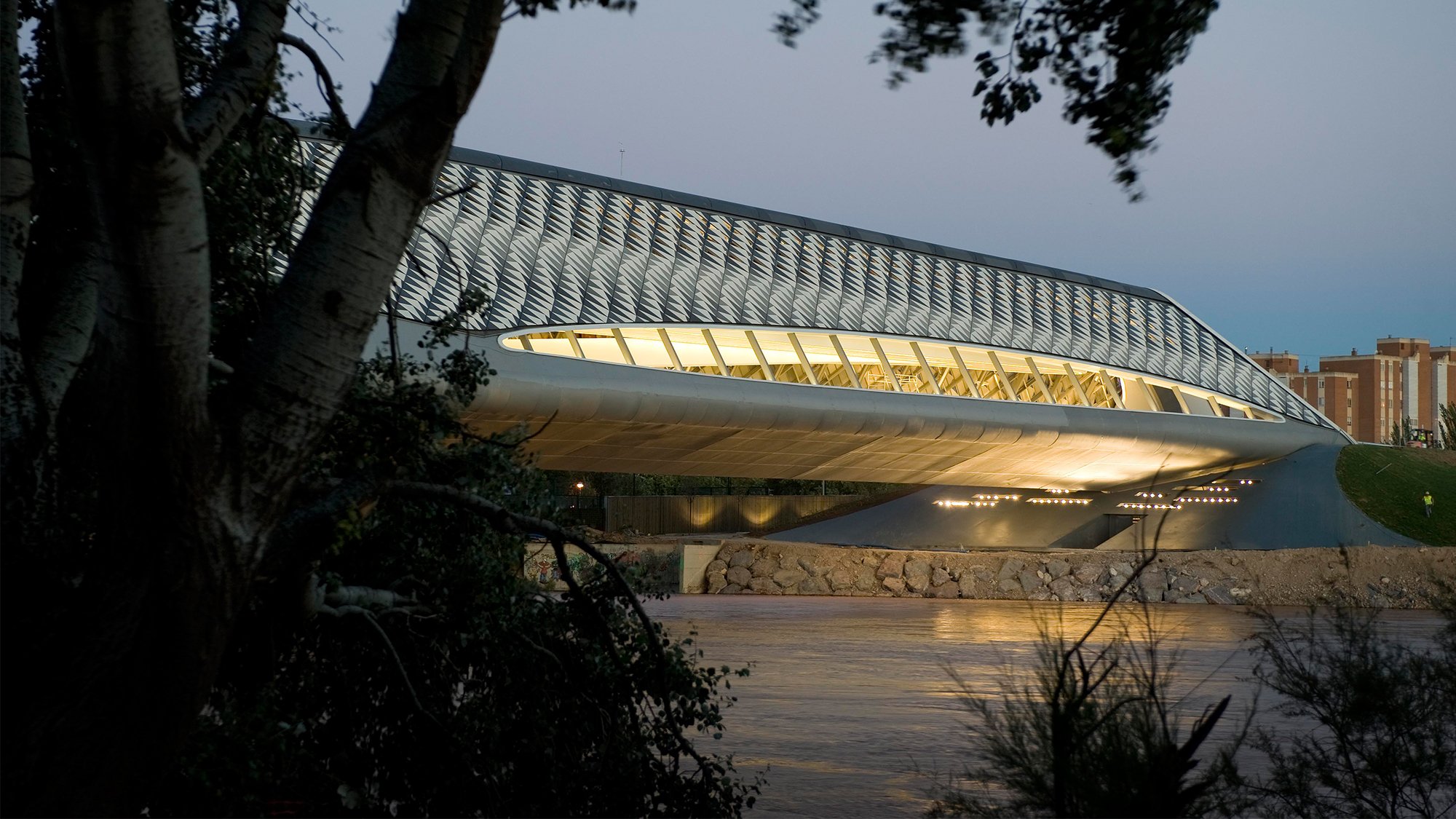 ;
;




