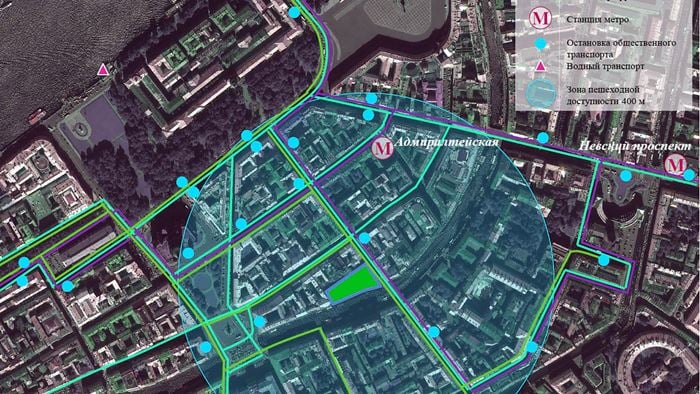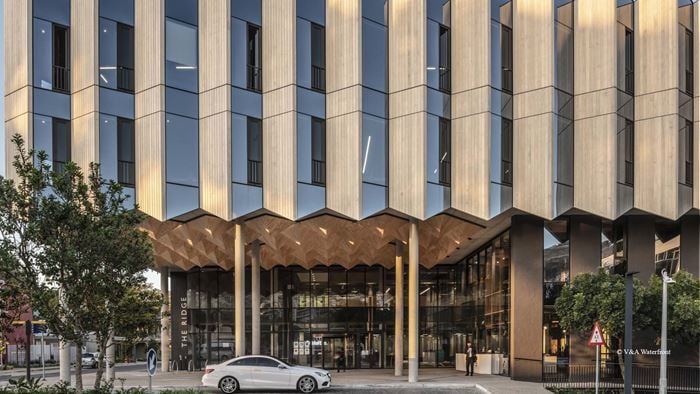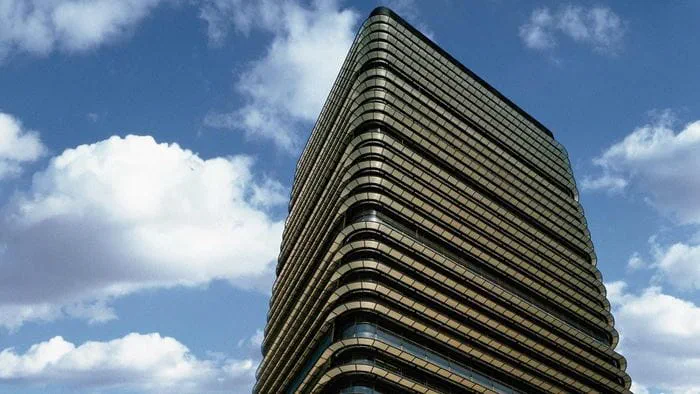Context
The 30-storey, 75,000m² office tower Torre Manacar sits at the prominent Mexico City intersection of Avenida Insurgentes Sur and Rio Mixcoac.
Arup collaborated with Mexican architect Teodoro González De León on the project, providing structural engineering and geotechnical review services.
Architectural design
As the local building code imposes several requirements on building setbacks, the architect utilized sloped façade surfaces around the full perimeter of the tower to optimize the building's height and floor area. The angled façades and cantilevering nose provide spectacular views in six different directions along the wide avenues below.
The lobby atrium will house a famous 35m-by-11m mural reclaimed from a cinema that previously occupied the site.
Structural design
Arup collaborated closely with the architect during the concept stage to help define the building massing. By establishing criteria for the structural setout, we coordinated the megabrace and column geometry to facilitate a unique connection design that avoided the need for any internal stiffeners. The unobstructed columns were thus able to be filled with concrete, resulting in over 20% savings in steel tonnage on the vertical gravity structure.
By carrying out a performance-based seismic design, Arup was able to optimize the perimeter megabraced frame and the internal concrete core. Our design allowed the building to reach performance objectives above the minimum code requirements, with a life-safety performance level under the 2,475-year return period seismic event.
Working with the local seismic hazard assessment team (Especialistas en Evaluación de Riesgos Naturales), Arup was able to demonstrate that the building’s hazard was aligned with Mexico City Zone I, allowing the minimum seismic base shear to be reduced by a factor of two.





