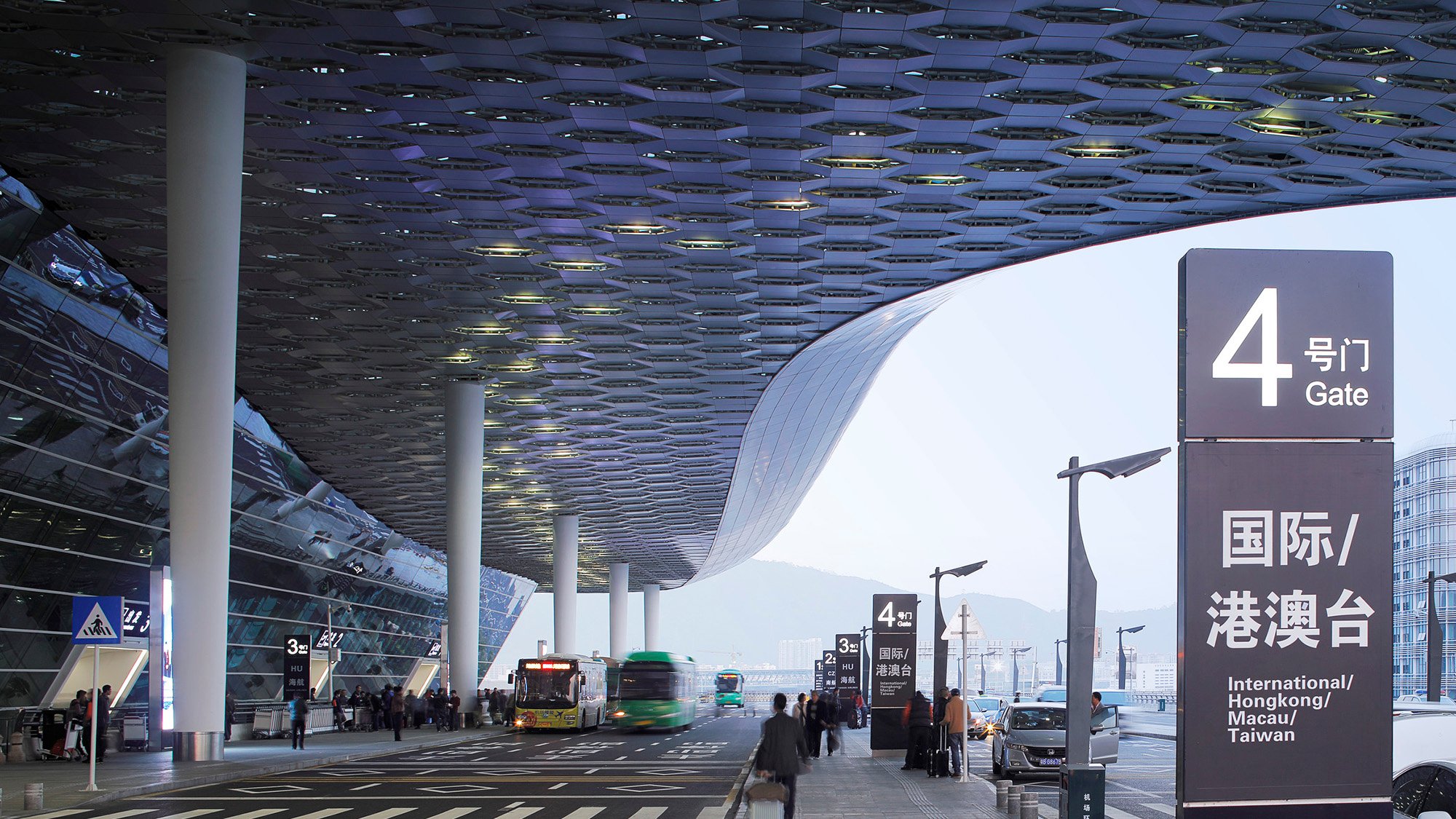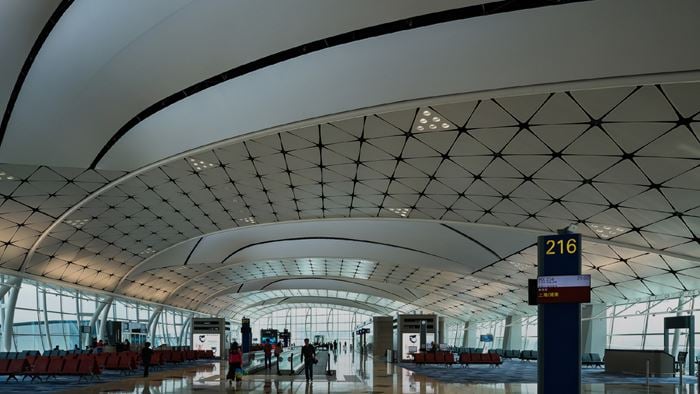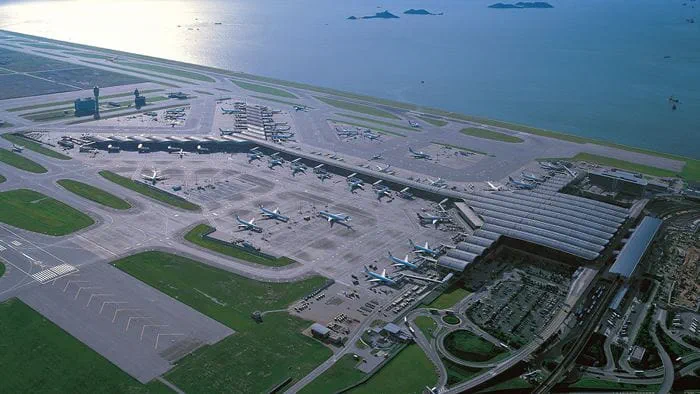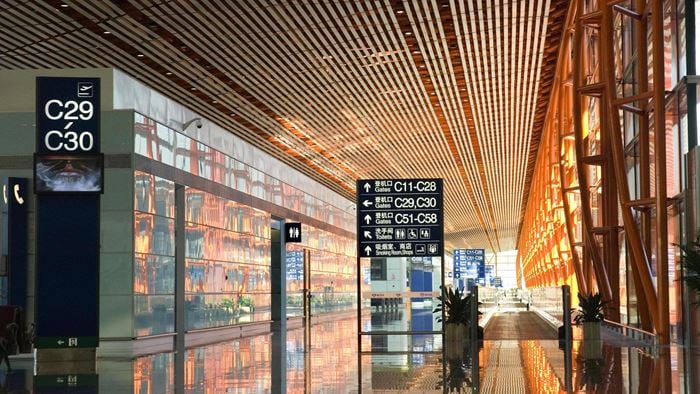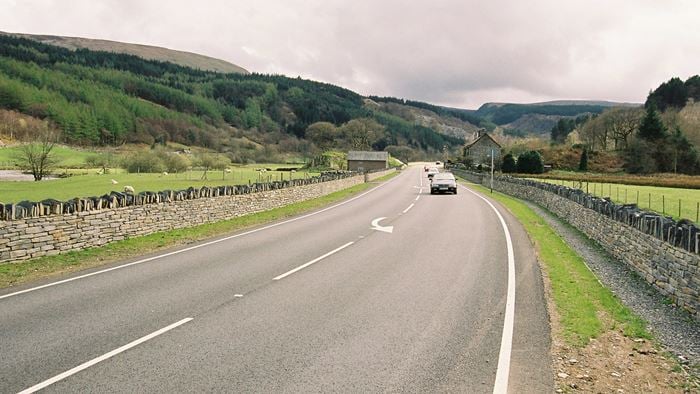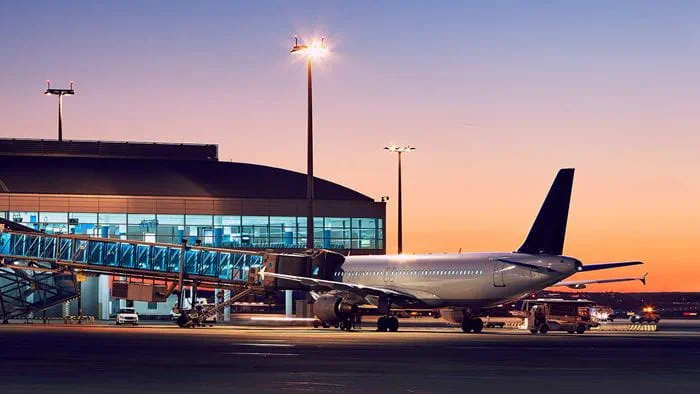Shenzhen Bao’an International Airport Terminal 3 is designed as an iconic gateway to China with its unique passenger experience, operational efficiency and sustainable approach.
Arup was appointed to provide holistic sustainable design and performance-based fire engineering consultancy to ensure passenger comfort, safety and resilience.
The terminal, with a total capacity of 45m passengers per year is 1,000m long, covering a total gross floor area of 459,000m². A double airside concourse is laid out in a cruciform arrangement.
Project Summary
1,000m long terminal building
5thbusiest airport in China
45 millionpassengers per year
Green aviation building
Terminal 3 sets the standards for green aviation buildings in China. In response to Shenzhen’s hot summers and warm winters, the building features a unique double-layer envelope of glass and steel. The weatherproof, sound and thermal insulation embodied outer skin serves as a barrier to resist aviation noise and excessive thermal exchange, while the high-performance glazing unit reduces solar heat gain during summer.
The parallel inner layer not only acts as a frame for services distributions, but also employs reflection and shading patterns to reduce visual impact and shield the interior from excessive solar heat gain, while providing plentiful daylight to the main hall and concourse area.
The design also incorporates other sustainable concepts and technologies including chilled water storage, zoned air-conditioning design, heat recovery and a solar hot water system.
These save up to 25% a year on energy costs and make the building the first National Green Building Star Label (2-Star) certified airport terminal in China.
Performance-based fire engineering
The building’s features such as its large scale, curved roof and complex steel structure, brought great challenges to fire engineering, especially the design of fire compartments, smoke control in large space, fire protection of the steel structure and pedestrian evacuation.
Arup’s fire engineers made reference to the building features of the terminal and worked out a performance-based design. The firm developed a comprehensive fire strategy, conducted computational fluid dynamics smoke extraction and evacuation simulation, and thoroughly analysed the steel structures.
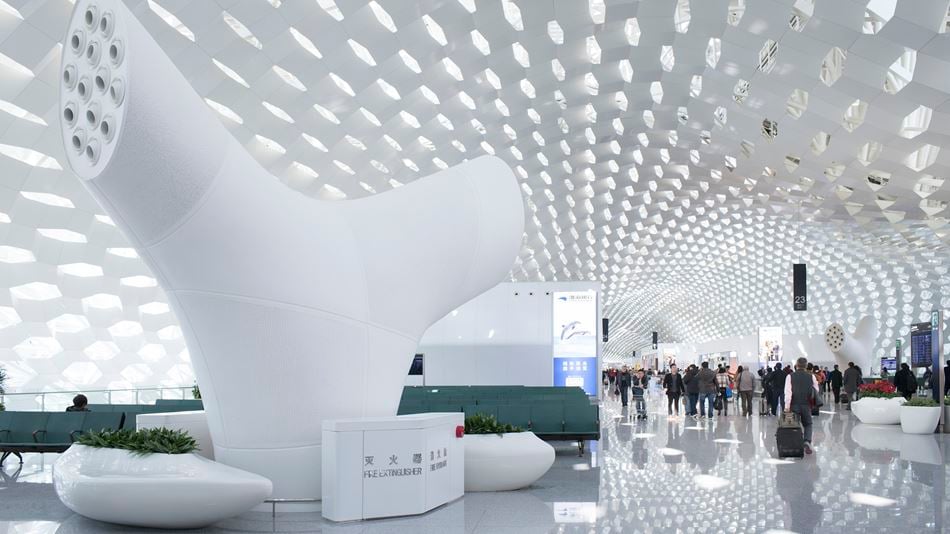
The fire engineering solutions not only ensure building safety but also significantly reduce costs and ease construction and maintenance requirements.
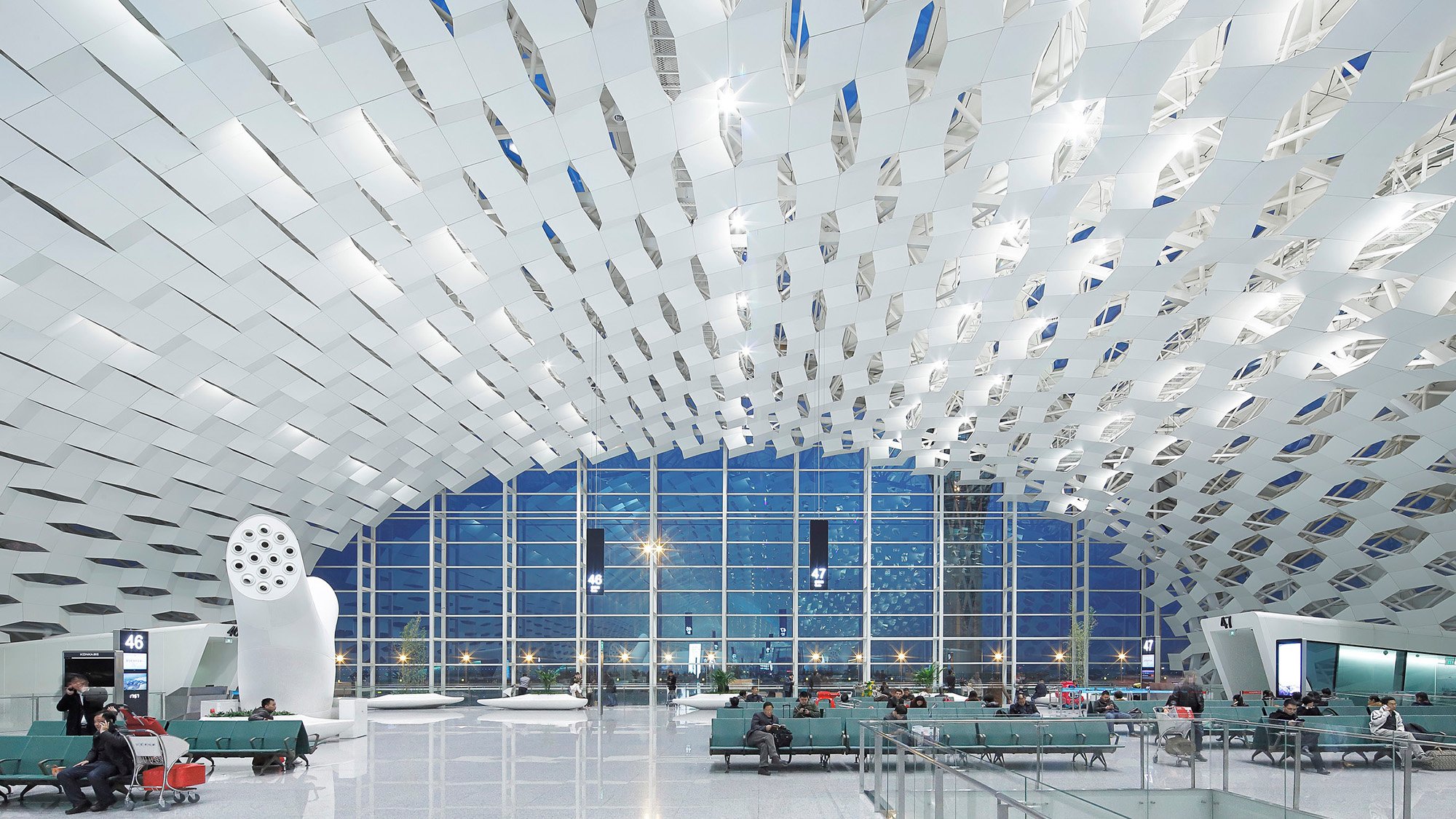 ;
;

