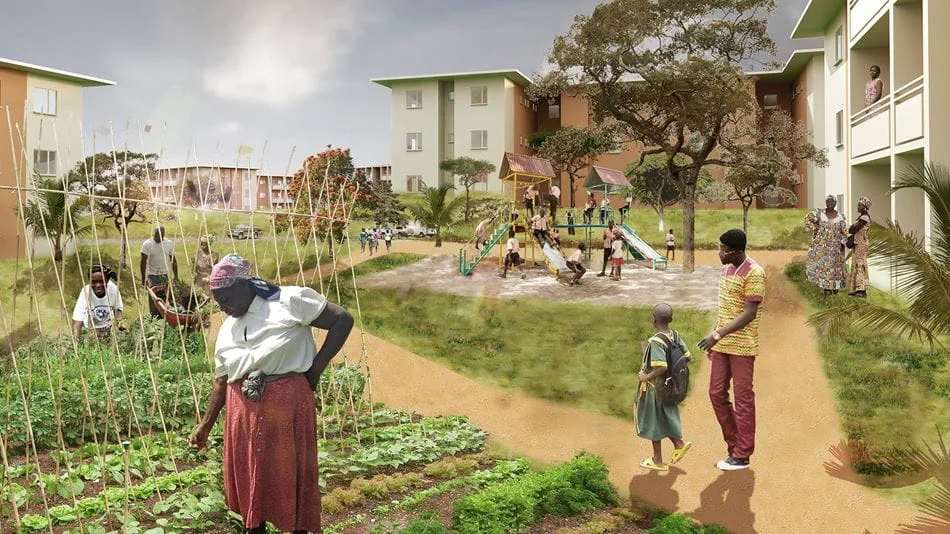Flocking Tejas: undulating clay pavillion
Featuring a prominent canopy of clay roof tile, outdoor pavillion Flocking Tejas was inspired by the local vernacular of the Chilean architects, Base Studio; and originally intended for the 2020 Biennale. The undulating array of clay roof tiles are suspended from prestressed cable net, tensioned between a swooping perimeter steel tube which touch the ground at three points. Due to the constraints of the pandemic, the size of the installation has been reduced to a 1:4 version for the 2021 Biennale.
Arup provided structural engineering support, including development of the initial concept, form-finding and optimisation of the cable net geometry, and design of the curved perimeter steelwork tube and connections.
Bonfiglioli: designing a sustainable HQ
Located in Bologna, the new headquarters for Italian industrial group Bonfiglioli has been designed by Peter Pichler Architecture. Housing mostly office space divided into various departments, the building will also house conference room and lobby area on the ground floor to host temporary exhibitions. Starting construction soon, Arup provided sustainability consultancy, structural and building services engineering.
Characterised by a roof which becomes the fifth façade of the building with external terraces accessible at the different levels, the building offers responsive architecture to the changing environmental conditions throughout the year.
Designed during the pandemic, the building features a range of solutions including natural cross-ventilation, ground source energy generation and a large solar renewable roof, balancing users’ health requirements with reduced energy demand.
To future-proof the building, an external steel exoskeleton creates column-free floor plans, an adaptable design that can be flexed to meet the company’s future needs while reducing the overall weight of the construction.
The Garden of Privatised Delights: the privatisation of public space
Manijeh Verghese and Madeleine Kessler, the curators for the British Pavilion 2021, invite us to engage in the debate around the privatisation of public space in Britain today, which has attracted public interest during pandemic. The team has worked with five teams of architects, designers and researchers to highlight the threats to public space, propose new ideas for ownership and greater access and demonstrate the role that design and architecture can take in supporting a more inclusive future.
Arup provided landscape design, lighting design, acoustic design, interaction design, A/V design, configuration of all the interactive media players, and software development for the audio-visual interactions The big challenge was to coordinate the installation remotely, especially for the audio-visual interaction, so we’ve developed a system to configure and monitor remotely the media players and computers running the interactions.
Entanglement: exploring the materiality data
Highlighting the human, environmental and cultural impacts of communication technologies, the exhibition explores how data production and consumption territorialise the physical landscape, and examine Ireland’s place in the evolution of data infrastructure. The show seeks raise awareness of the materiality of the global internet and Cloud services now part of the Irish landscape through the constellation of data centres, fibre optic cable networks, and energy grids sprouting in cities and suburbs over recent decades.
Arup provided structural engineering input, analysing and checking the proposed structure, a pyramid made out of data centre racks stacked on top of each other.
The Posthuman Villa
Inspired by Le Corbusier’s Villa Savoye the Posthuman Villa is a post-anthropocentric reinterpretation of the modernist masterpiece demanding a re-think and a step change towards regeneration.
Developed with Italian Philosopher Leonardo Caffo and architect Mario Coppola The Villa Postumana is an expression of the balance and interrelation between man, nature and architecture.
Oasis Place by SsD Architecture + Urbanism
SsD Architecture + Urbanism have a developed a scale model of their Oasis Place scheme, a large scale modular residential development proposed for Kuala Lumpur, Malaysia, that incorporates sustainable living tuned to today’s environmental and social demands. Arup provided guidance and direction in the construction and detailing of the model, including testing methodology for the modelling materials to understand the behaviour and safety of the almost 2-metre-tall model. The structure consists of steel “core” pieces with acrylic “bridges” spanning between.
Find out more about our structural design services.
 Floriana Palomba
Europe Press Office, Italy
Floriana Palomba
Europe Press Office, Italy
