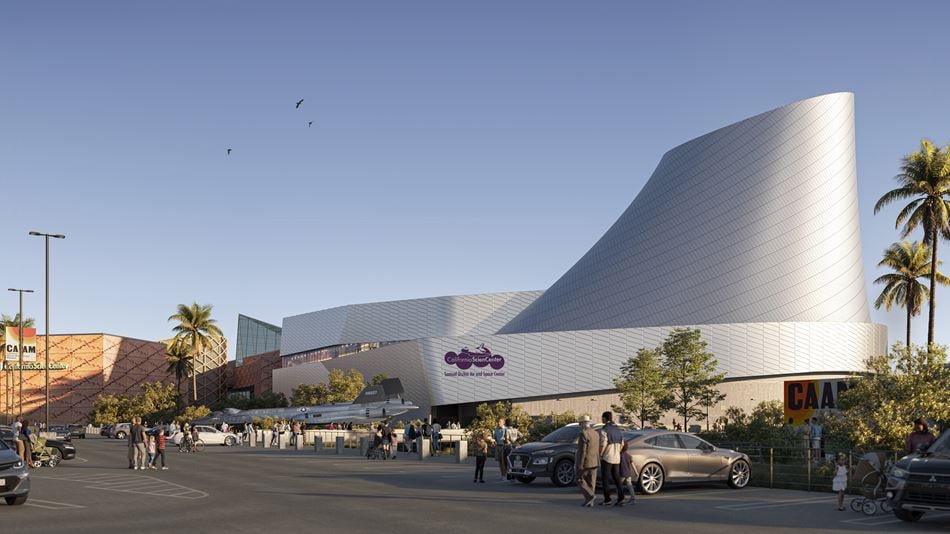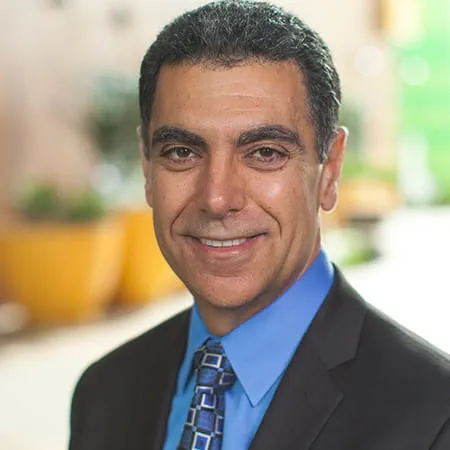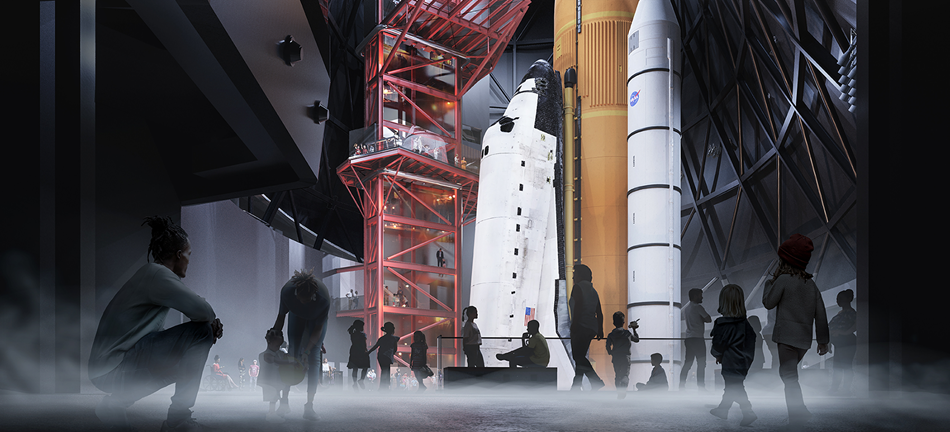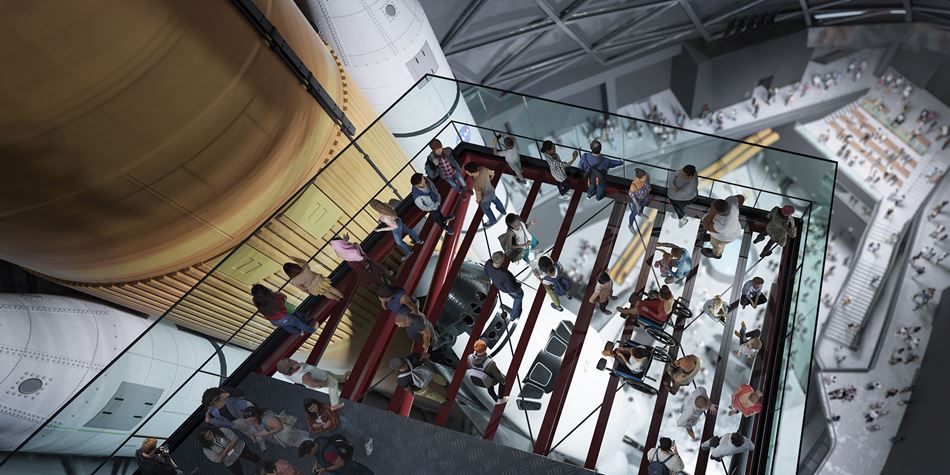 Kathryn Hohs
Americas Press Office,Los Angeles
Kathryn Hohs
Americas Press Office,Los Angeles
The California Science Center officially broke ground on the Samuel Oschin Air and Space Center, a 200,000-square-foot addition to the Science Center that will contain 150 educational exhibits spanning three multi-level galleries. As part of the design team led by ZGF Architects, Arup is providing a suite of services including structural, mechanical, electrical, and plumbing, in addition to civil engineering, fire and life safety, acoustics, and audio-visual consulting.
The Samuel Oschin Air and Space Center is the final phase of the California Science Center’s three-phase, three-decade master plan to develop one of the world’s leading science learning centers located in Los Angeles’s Exposition Park. Arup initially began work on the planned expansion in 2012 with the construction of the temporary Samuel Oschin Space Shuttle Endeavor Display Pavilion. The Center will become the permanent home of Space Shuttle Endeavour, one of only three remaining flown space shuttle orbiters and the only one located on the West Coast. The groundbreaking celebration was attended by community leaders, former astronauts, donors, students from the Science Center School and the design and construction teams.



