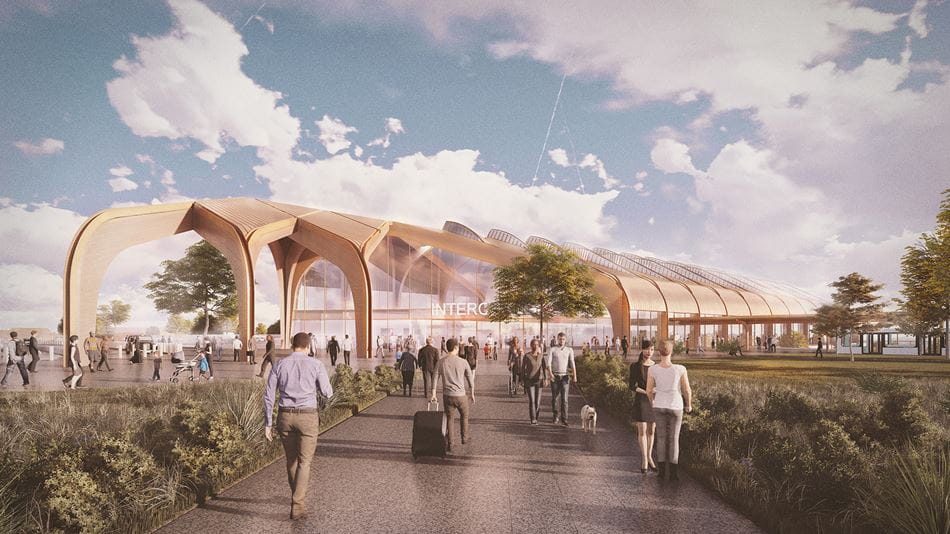 Kate Adlington
Global Press Office,London
Kate Adlington
Global Press Office,London
HS2 and Arup have released images of Interchange station at Birmingham Library as part of a series of public engagement events during October to give people the opportunity to see the new designs and give their feedback.
The Interchange station will be a new major gateway station for the region, part of a new public transport interchange serving Solihull, the West Midlands, Birmingham Airport and the NEC. The station will help deliver longer term development and growth proposals for the area around the station, including new homes, business space and jobs.
The designs for Curzon Street station in central Birmingham have also been shared.

