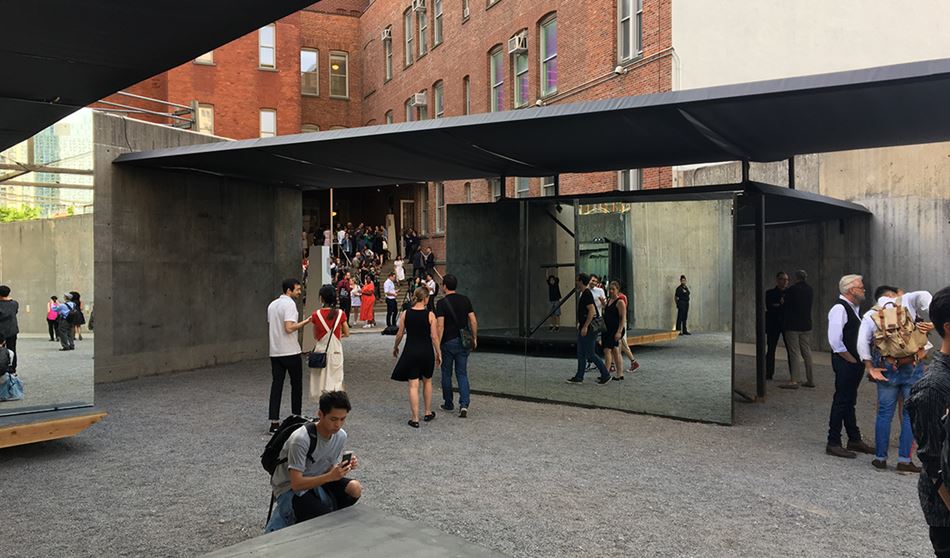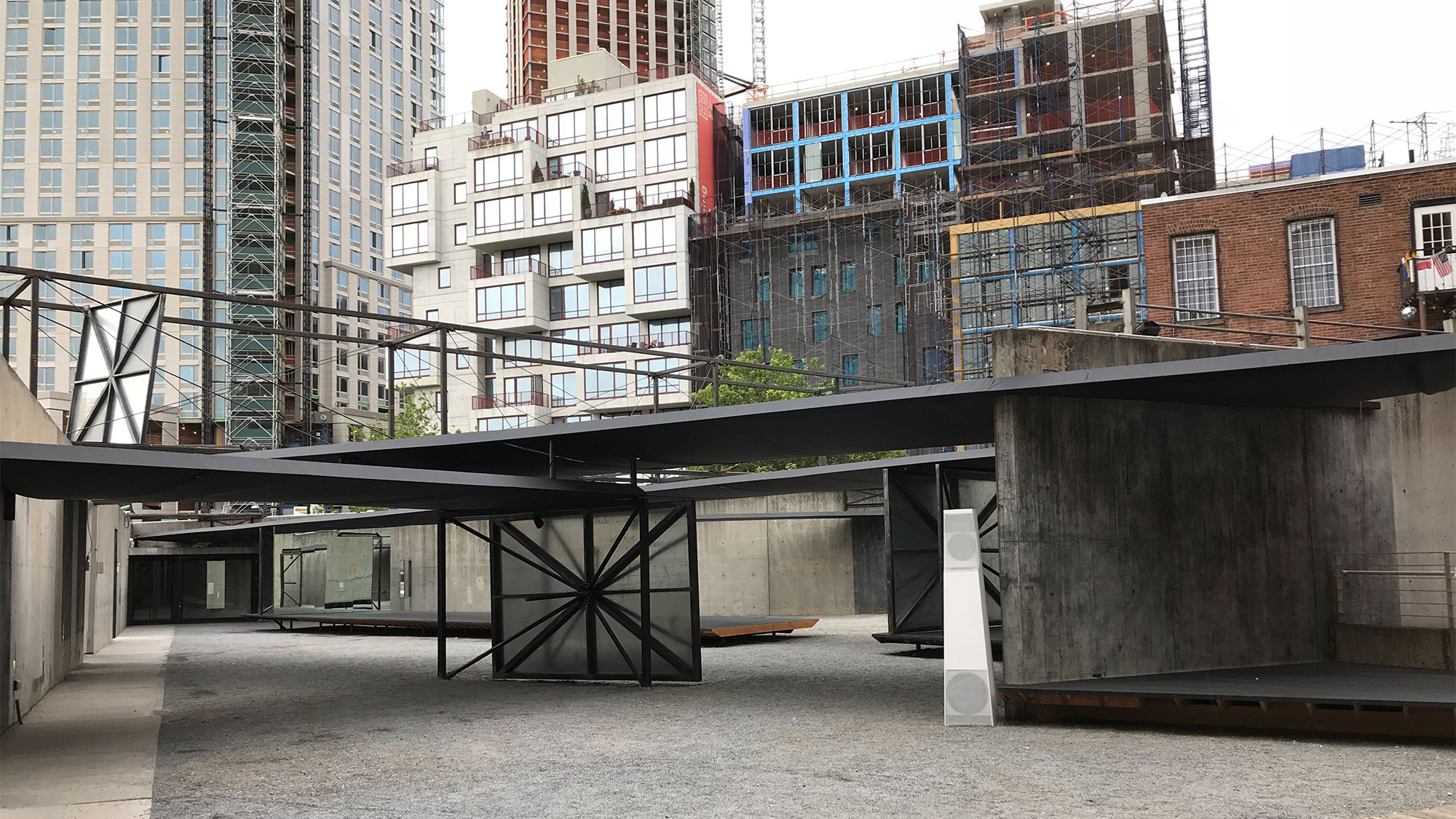 Scott Russell
Principal, Americas West Leader,Los Angeles
Scott Russell
Principal, Americas West Leader,Los Angeles
Arup assisted Dream The Combine’s vision through our structural engineering and lighting design services. Winners of the 2018 Young Architects Program, Minneapolis-based Dream The Combine’s project Hide & Seek brings several pavilions, stages, and movable mirrored walls together to create a “multiplicity of viewpoints.” The Young Architects Program, organised jointly by The Museum of Modern Art and MoMA PS1, challenges emerging architects to develop an innovative design for a temporary outdoor installation in the courtyard at MoMA PS1 in Long Island City, New York.




