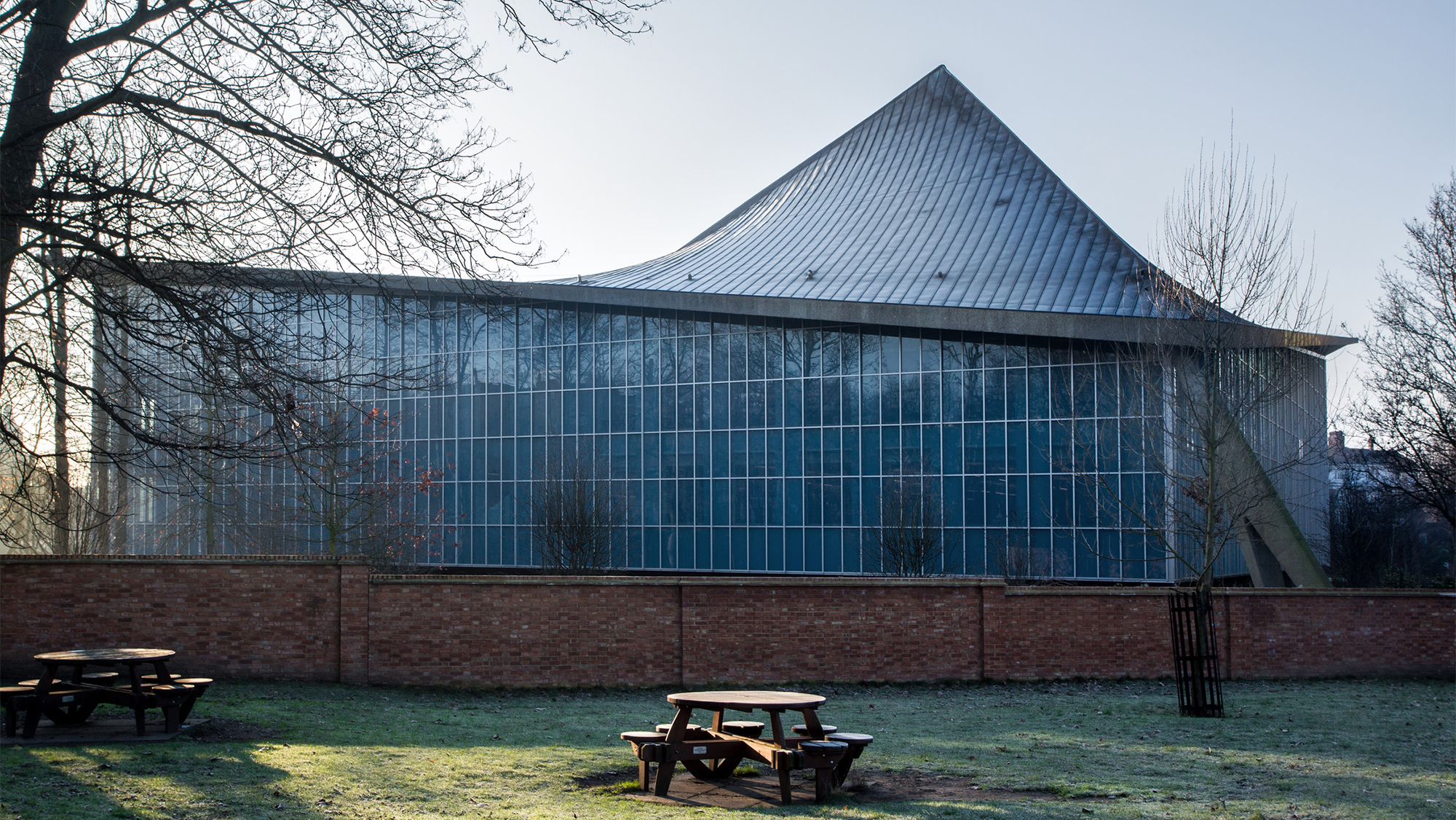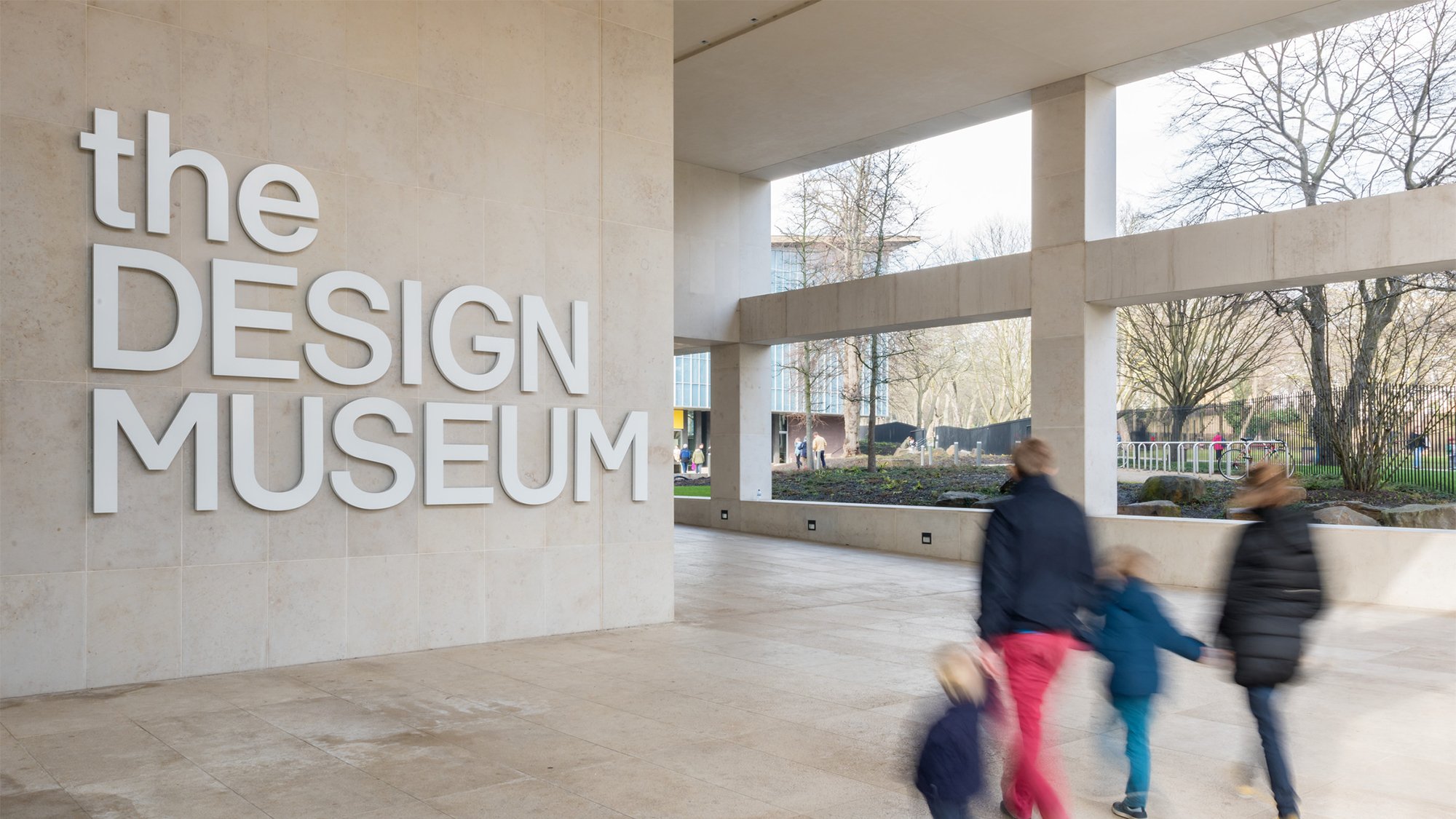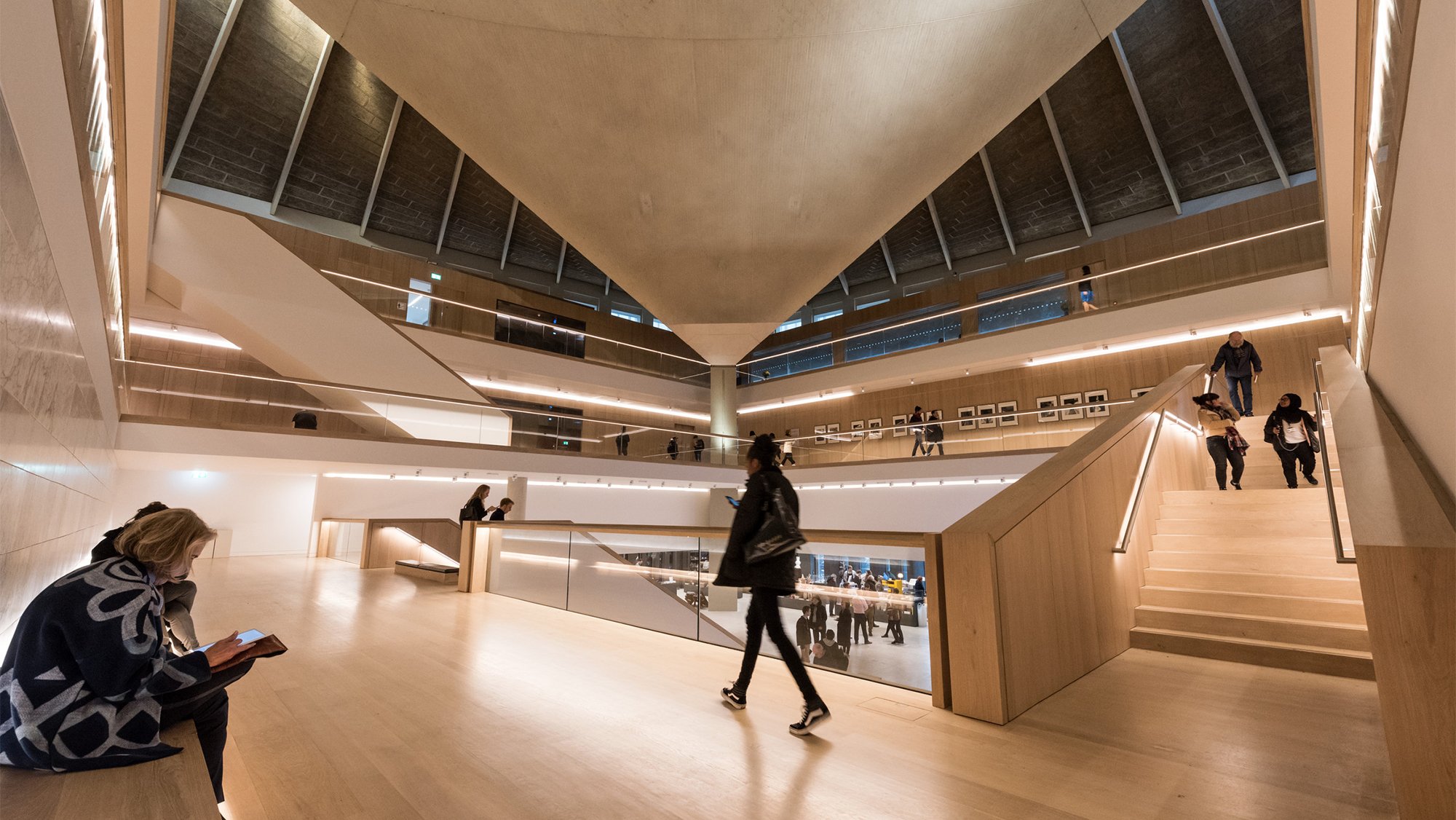 Charlotte Fernández
UKIMEA Press Office,Leeds
Charlotte Fernández
UKIMEA Press Office,Leeds
Arup worked alongside Allies & Morrison, OMA, and John Pawson on the development of the Design Museum in its new West London location.
Arup provided innovative engineering services to enable the successful repurposing of the former Commonwealth Institute building in Kensington.



