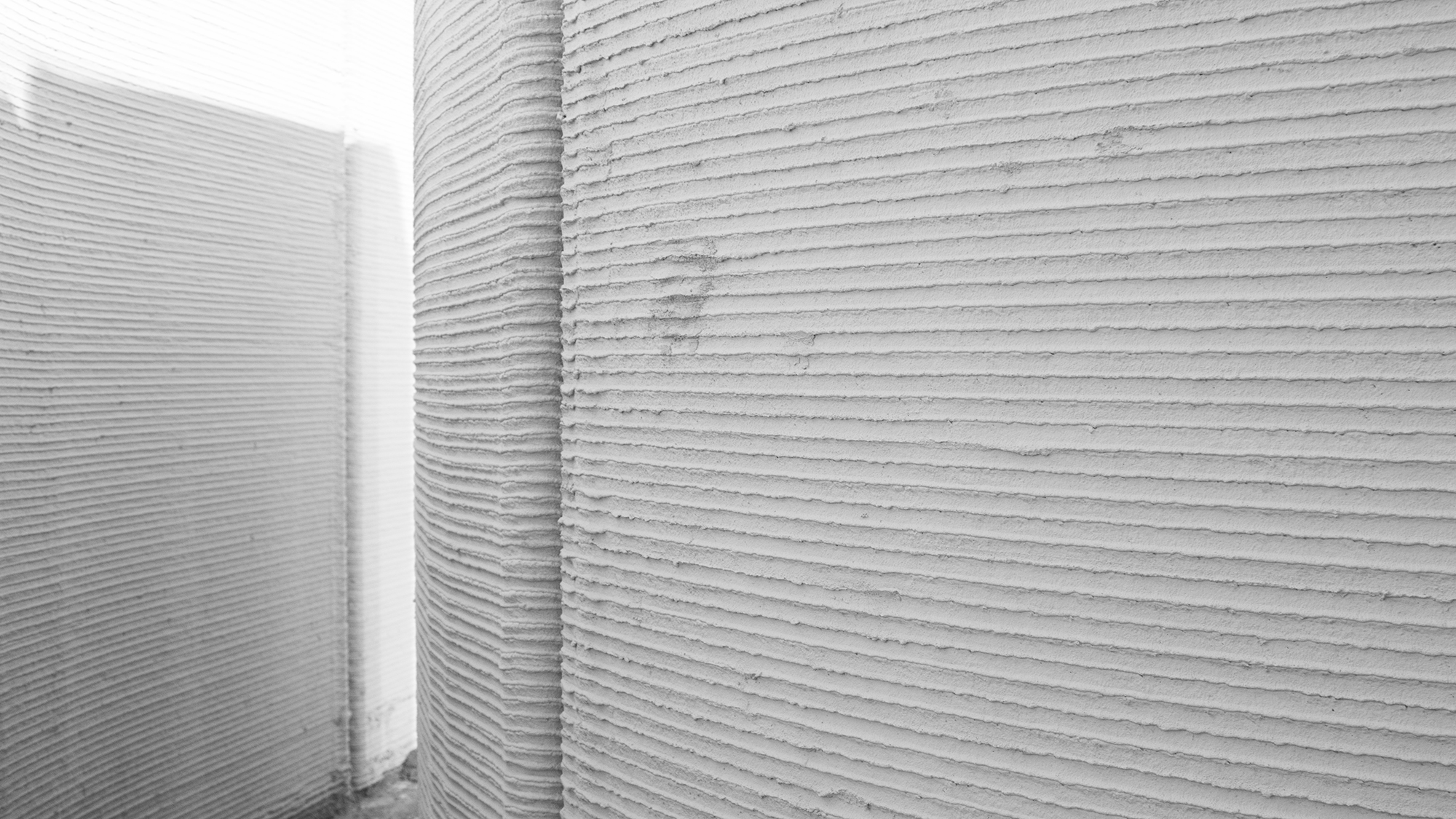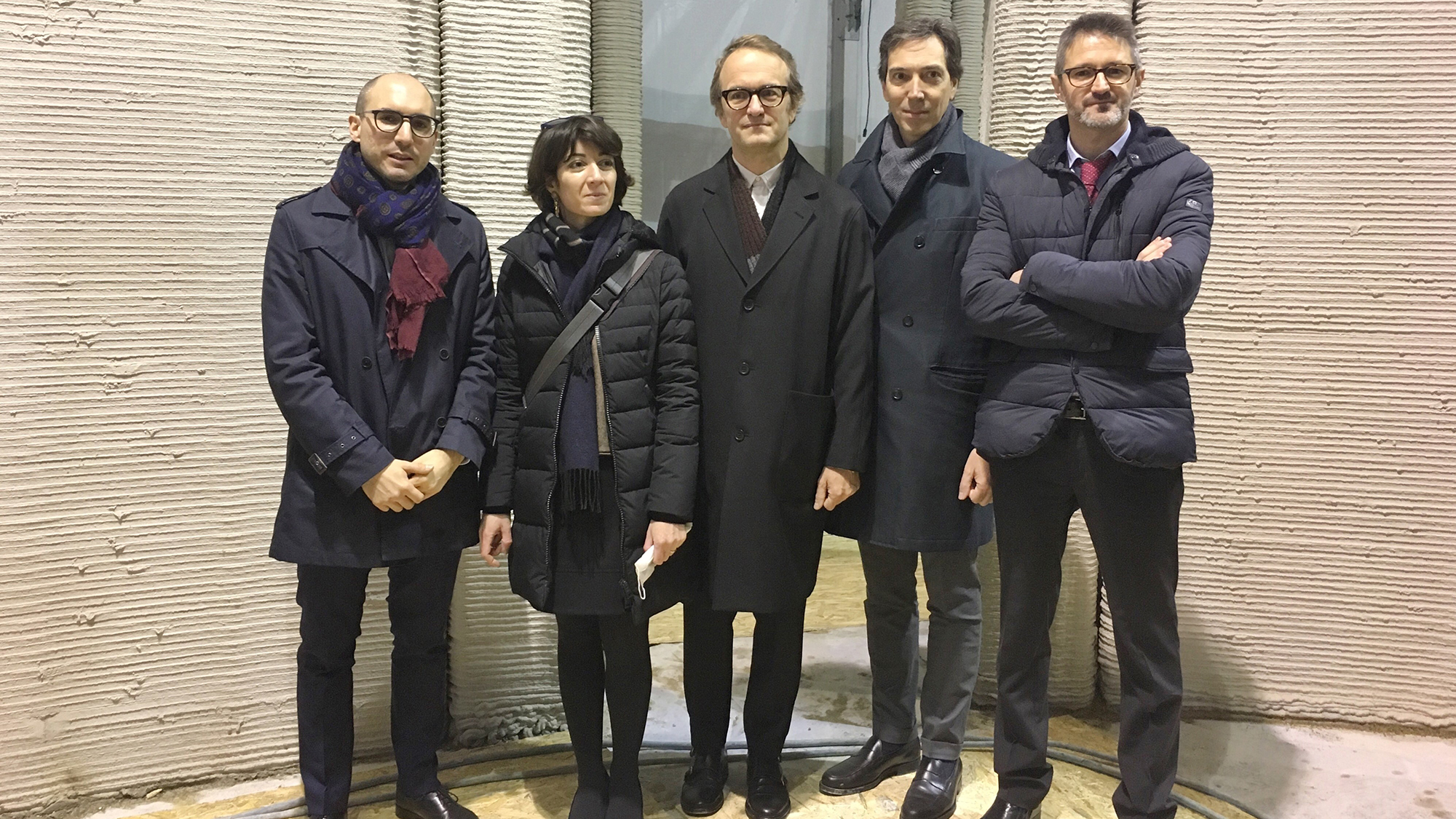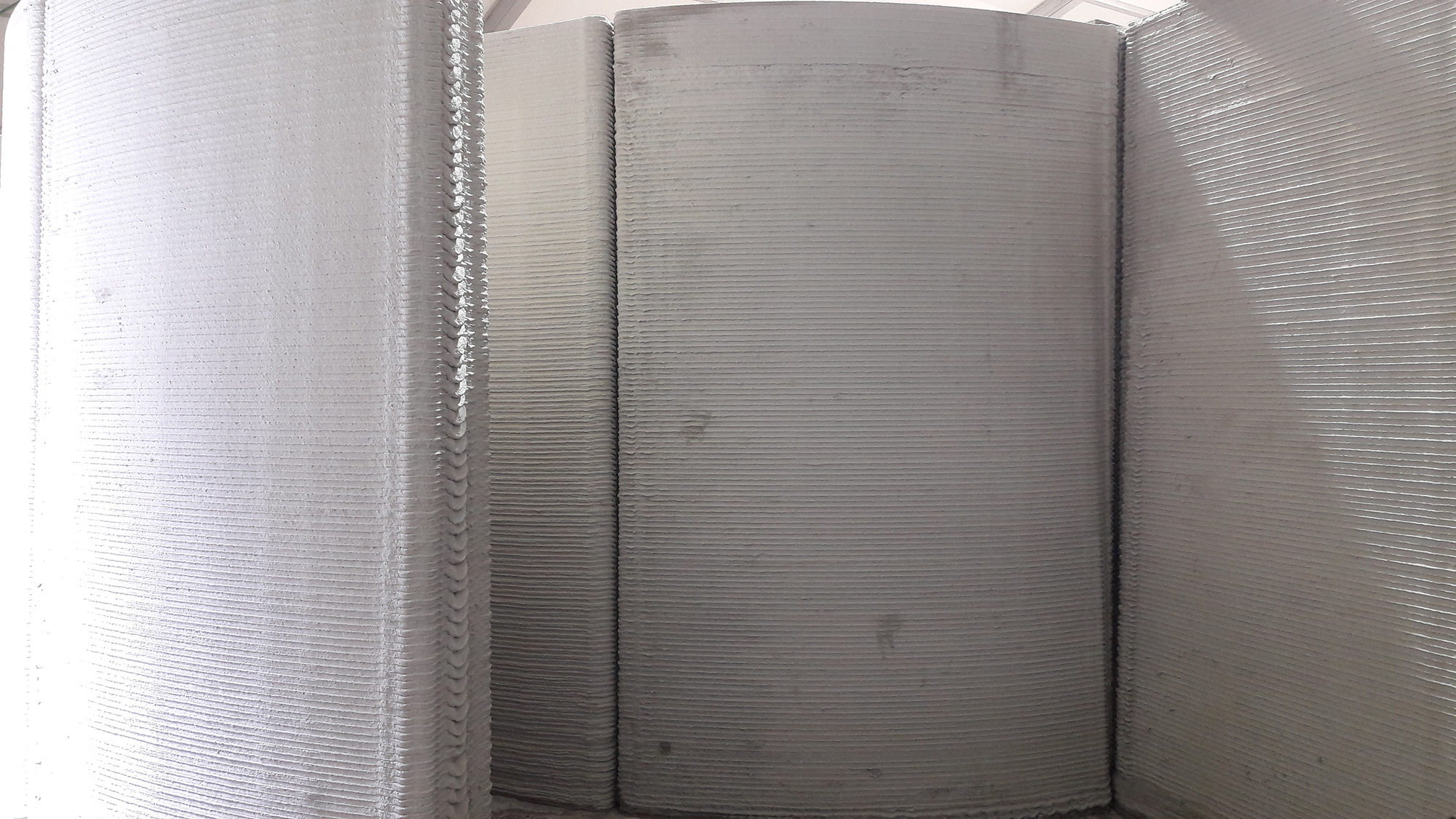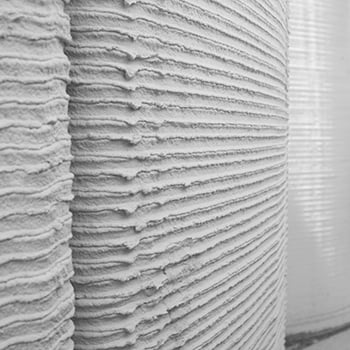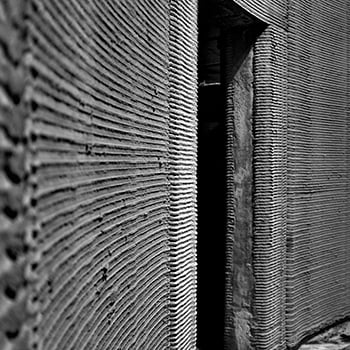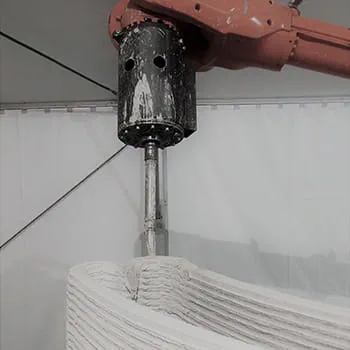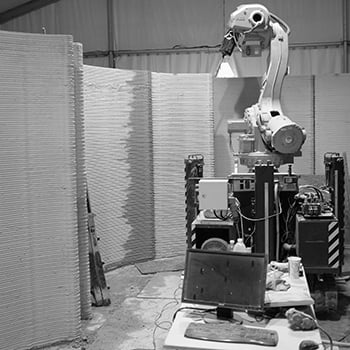 Kate Adlington
Global Press Office,London
Kate Adlington
Global Press Office,London
Arup and CLS Architects have shared plans to showcase the EU’s first 3D printed concrete house at Milan’s design festival, Salone del Mobile next month. 3D Housing 05 has been designed to be disassembled and relocated. The team aims to demonstrate that 3D printing concrete technology is now advanced enough to produce flexible and sustainable buildings, quickly and affordably.
The prototype house is currently being printed on site, in Milan’s central square, Piazza Cesare Beccaria, home to the Cathedral. The project has been revealed today in a press conference introduced by Mrs. Cristina Tajani representing the Municipality of Milan. The one-storey home with a living area, bedroom, kitchen and bathroom covers an area of 100 square meters.
A robot from Cybe Construction is being used to print the walls; the roof, windows, doors and fit out will be completed as soon as the concrete has been fully consolidated. Italcementi, one of the world’s largest cement suppliers, is providing advice on the base mix for the concrete used during the printing operations.
