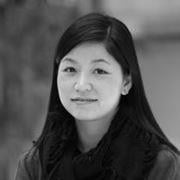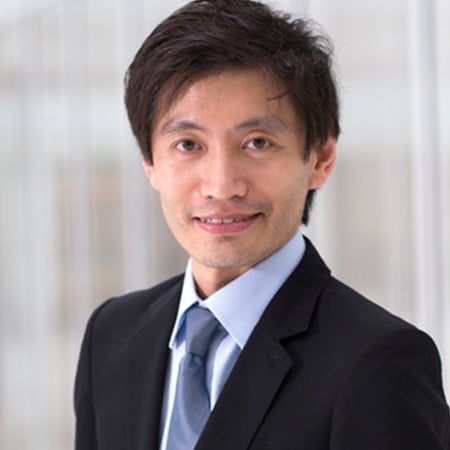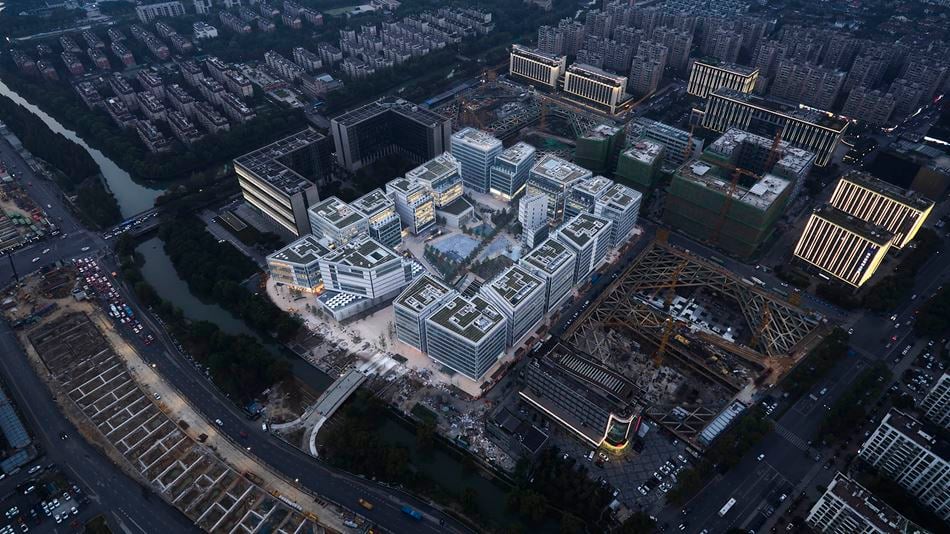 Jerman Cheung
East Asia Press Office,Hong Kong
Jerman Cheung
East Asia Press Office,Hong Kong
The much-anticipated urban complex, OōEli, opens today to serve as the new headquarters of the Chinese high fashion brand JNBY and the local design institute GOA, offering a top destination of arts, retail, working and leisure for the city of Hangzhou.
From supporting the concept design to providing full façade and lighting consulting services, Arup worked closely with Renzo Piano Building Workshop (RPBW) and GOA to bring the design to life with engineering ingenuity:
-
Combining natural anodising with surface contouring to realise the bespoke façade
-
Optimising design to reduce complexity and cost while retaining the design intent
-
Inspiring lighting design to enliven the superblock
Renzo Piano’s first commercial project in China, the complex is composed of 17 buildings, orienting towards a large protected interior green space – an urban park that accommodates a grand piazza, water features and gardens where people can gather and relax.
The buildings are highly recognisable with their modular, industrial quality façades. The outward-facing façades feature RPBW’s typical narrow-width windows while the interior-facing façades feature larger windows to better connect the buildings with the urban park. Arup’s façade engineers masterfully blended aesthetics and functions to realise the design while reducing complexity.
The major challenge was to combine natural anodising – to create an industrial metal appearance – with contouring on the aluminium surfaces – to best manipulate the light from reflection and shadow. The simple-looking façade is a result of delicate detailing, sophisticated fabrication and quality handwork.
Our façade designers explored alternative ways to ease the panel production and thus reduce the cost. For example, we modified the aluminium panel configuration to accommodate variations in the panel modules. This reduced the unique types of panel to be produced and thus saved cost.
To refine the aesthetics, we worked with RPBW to incorporate a capping for the window frame that blends into the back end of the mullion, making the windows an integral part of the façade. We also incorporated a notch in the concrete floor slab to accommodate a side-mounted embed and bracket to maximise GFA.
Arup’s lighting design is critical to enliven this ‘superblock’ of over 250,000m². We made use of exterior lighting to reinforce the identity of the development at night and shape a comfortable lit environment. Each building is accentuated by soffit lights which also guide the visitors towards the central courtyard. We also provided electric lighting design for key public spaces. In the art gallery, we make sure sunlight is excluded while visitors can still see the sky through ceiling scrim and skylight glass.

