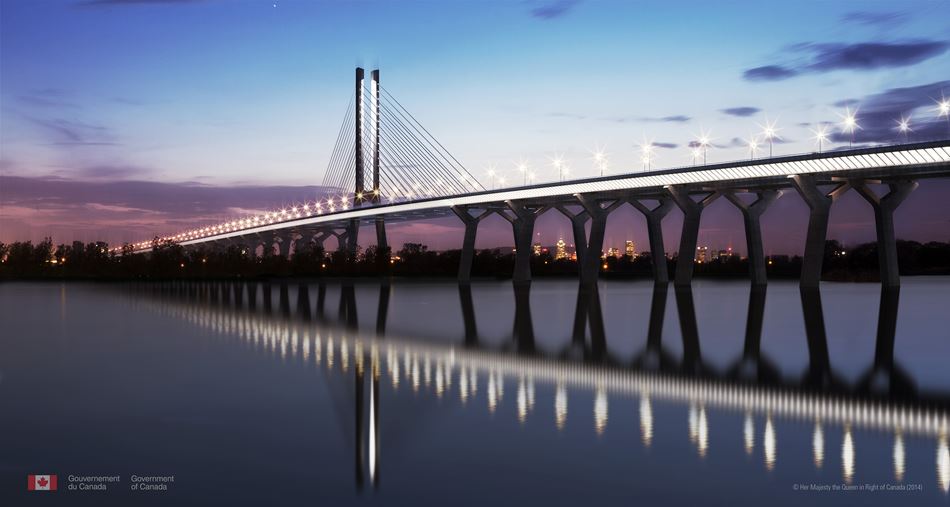 Jackie Wei Green
Americas Head of Communications,Los Angeles
Jackie Wei Green
Americas Head of Communications,Los Angeles
Arup is proud to have played a key role in the building of the Samuel De Champlain Bridge, which opened today in Montreal. The bridge was built and will be operated for the next 30 years through a public-private partnership between the Government of Canada and Signature on the Saint Lawrence Group. As the owner’s engineer, Arup helped the Government of Canada achieve its objective of creating a world-class icon with a useful lifespan of 125 years, which is almost double the normal standard in Canada.

