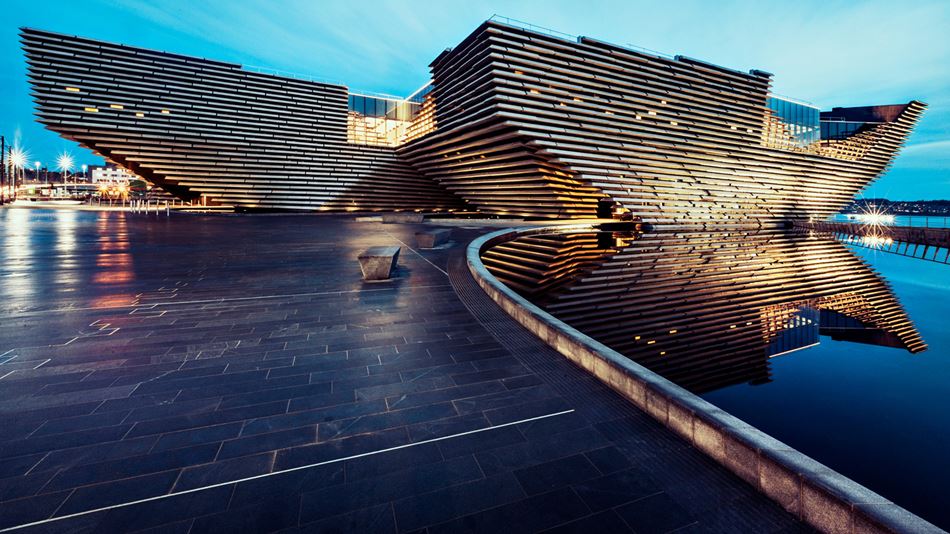V&A Dundee, Scotland’s first design museum, was opened to the public on Saturday 15 September. The only V&A outside of London, the museum provides an international centre for design, discovery and learning. It features permanent galleries celebrating Scottish design, as well as an international programme of changing exhibitions, showcasing the best of design from around the world.
For Arup, the opening represents the culmination of an eight-year relationship with Dundee City Council, together with Kengo Kuma and Associates in transforming this award-winning design from vision to reality. We were appointed to provide Civil, Structural and Building Services Engineering along with specialist Acoustic, Fire, Maritime, Lighting and Façade Design services.
V&A Dundee is a significant departure from ordinary engineering practice and the ambitious design provided the team with an opportunity to find new and innovative ways of working. The striking museum is a geometrically complex three storey building with an upper level of open gallery spaces cantilevering off two lower levels of workshop and office spaces.
To make the museum a possibility, advanced analysis tools were central to the building’s success. Arup's Dan Clipsom commented "No is not an answer. We like to sit down and look at things that seem impossible and start thinking about how we might achieve them."


