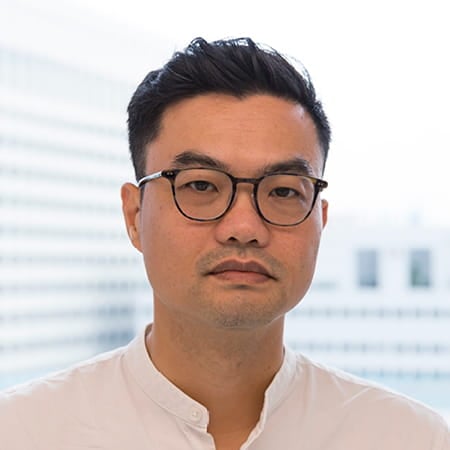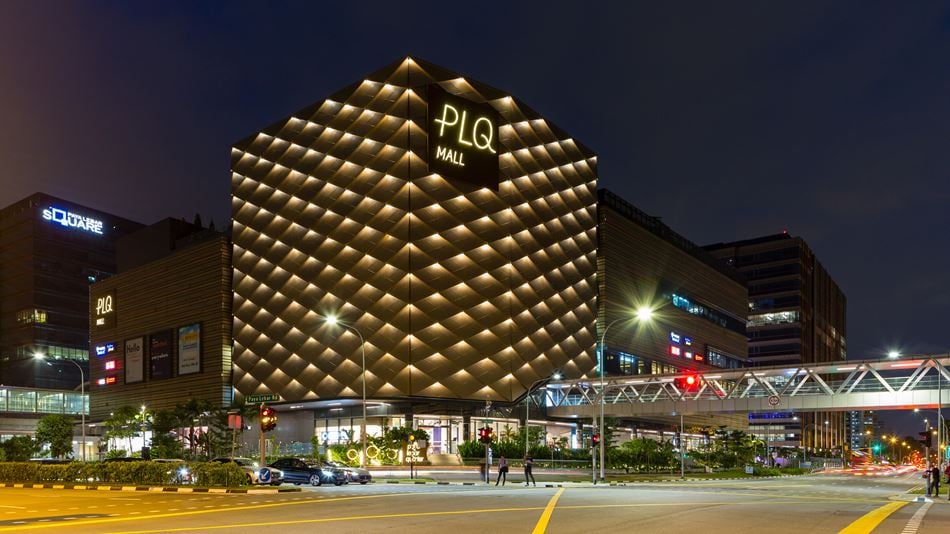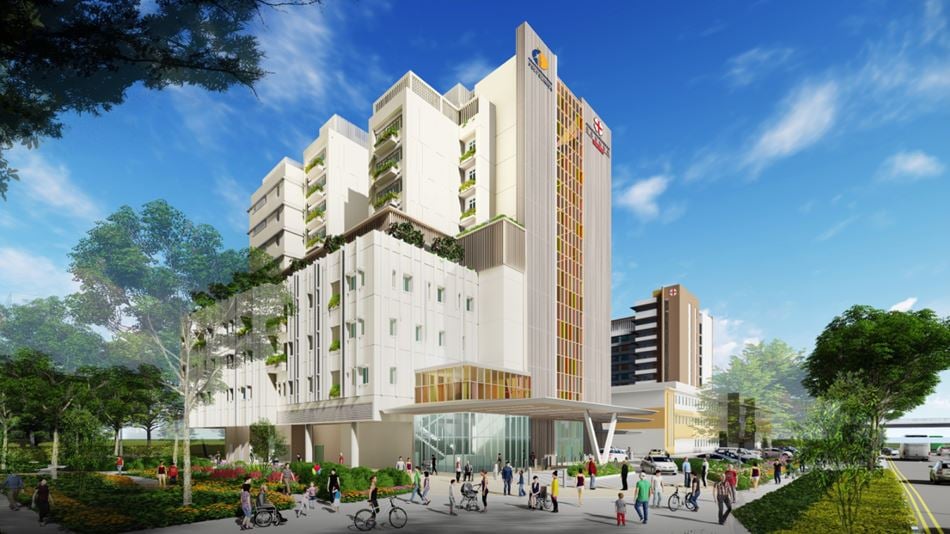 Trish Sunga
Australasia Press Office,Sydney
Trish Sunga
Australasia Press Office,Sydney
Paya Lebar Quarter and the Kallang Polyclinic and Long-Term Care Facility, both projects that Arup has worked on, have received top recognition at the inaugural Integrated Digital Delivery (IDD) Awards by the Building and Construction Authority in Singapore.
Achieving Platinum in the project category, the two project teams were acknowledged for excellence in adopting integrated digital design (IDD), which involves using digital technologies across the project lifecycle to streamline workflows and better connect stakeholders. This includes design, fabrication, construction and asset management.
Arup supported our clients Lendlease and MOH Holdings as well as partners including Hexacon and Tiong Seng Contractors in digital design and construction. Our collaboration has helped to push the boundaries of digital to achieve productivity gains, better collaboration among stakeholders and outcomes for end users.
Arup delivered the designs for both projects in a 3D Building Information Modelling (BIM) environment. Designing in a controlled 3D environment with our counterparts helped our cross-disciplinary project teams to identify and solve potential challenges before construction. This helped minimise on-site and abortive work, saving time and costs and improving safety.


