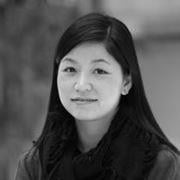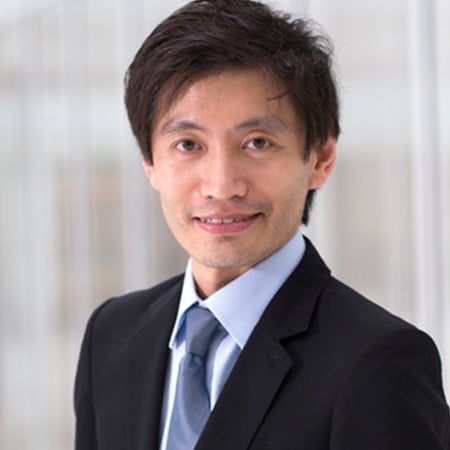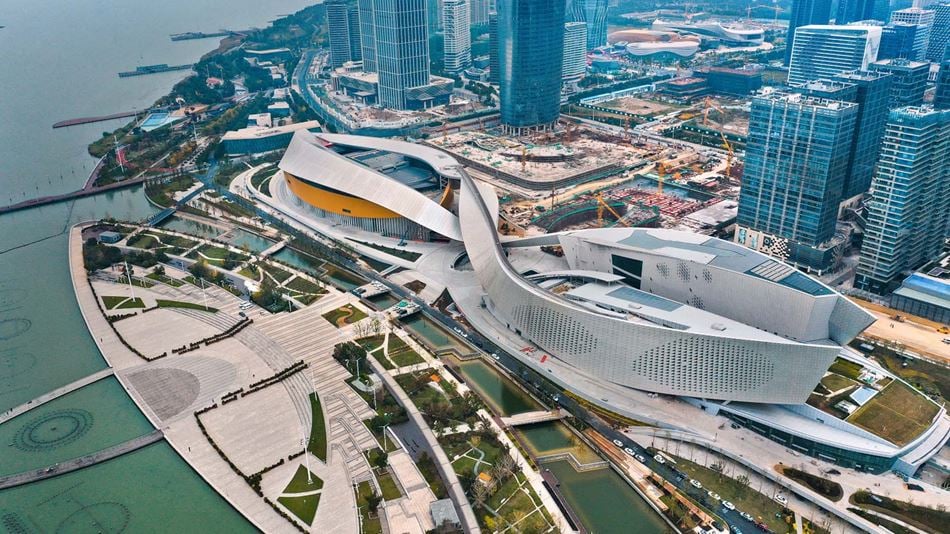 Jerman Cheung
East Asia Press Office,Hong Kong
Jerman Cheung
East Asia Press Office,Hong Kong
Lying by the Taihu Lake, Suzhou Cultural Centre marked its opening with a grand show last Saturday. With its highly recognisable ‘giant double ribbons’, the mega development has become the latest cultural, exhibition and convention destination for the Yangtze River Delta Region. Arup supported the architects, Christian de Portzamparc / 2Portzamparc, to realise this unusual design with numerous innovative solutions.
• Featuring China’s longest and largest spanning double ribbons structure
• Innovative rotating space tube truss system to ensure structural resilience of the giant double ribbons
• Ingenious design to create a unique cultural experience
• Seamless integration of structural and façade expertise to create the dynamic façade with bamboo columns
With a construction area of over 220,000m², the development houses two iconic buildings – Suzhou Opera House and Wujiang Exhibition Centre – and each is further divided into sub-buildings of different functions including opera theatre, exhibition centre, conference centre, IMAX theatre and retail facilities. The two buildings are connected by the double ribbons which symbolise silk water sleeves of the Kunqu Opera and are intended to reflect the cultural richness of Suzhou.
The double ribbons use space tube truss structures with rotating geometry to create a single continuous façade scheme over the complex. It consists of a top ribbon with a span of 100m – the largest in China – and a bottom ribbon stretching over 370m – the longest in the country. The top ribbon also serves as a bridge allowing pedestrian access to the fantastic views of the lake and the city.
To realise the architect’s artistic expression and to ensure structural resilience, Arup’s structure engineers conducted rigorous computational analyses and designed an innovative structural system with spaced V-columns supporting the ribbons – also a first in China.
To create the best interior experience, our engineers extensively used inclined reinforced concrete columns and beams to set up a hidden structure that supports the museum, skylights and connection bridges, providing an inspiring environment that invites visitors for a journey of discovery. In the opera theatre, we ingeniously used structural features to meet the artistic, technical and comfort requirements of the world-class performance facility while maximising usable space.
The façade of the opera house features hanging bamboo columns to create a dynamic visual effect. Our award-winning ‘sleeved column connection’ design not only realises the architect’s intent but also reduces wind-induced deformation of the curtain wall system.

