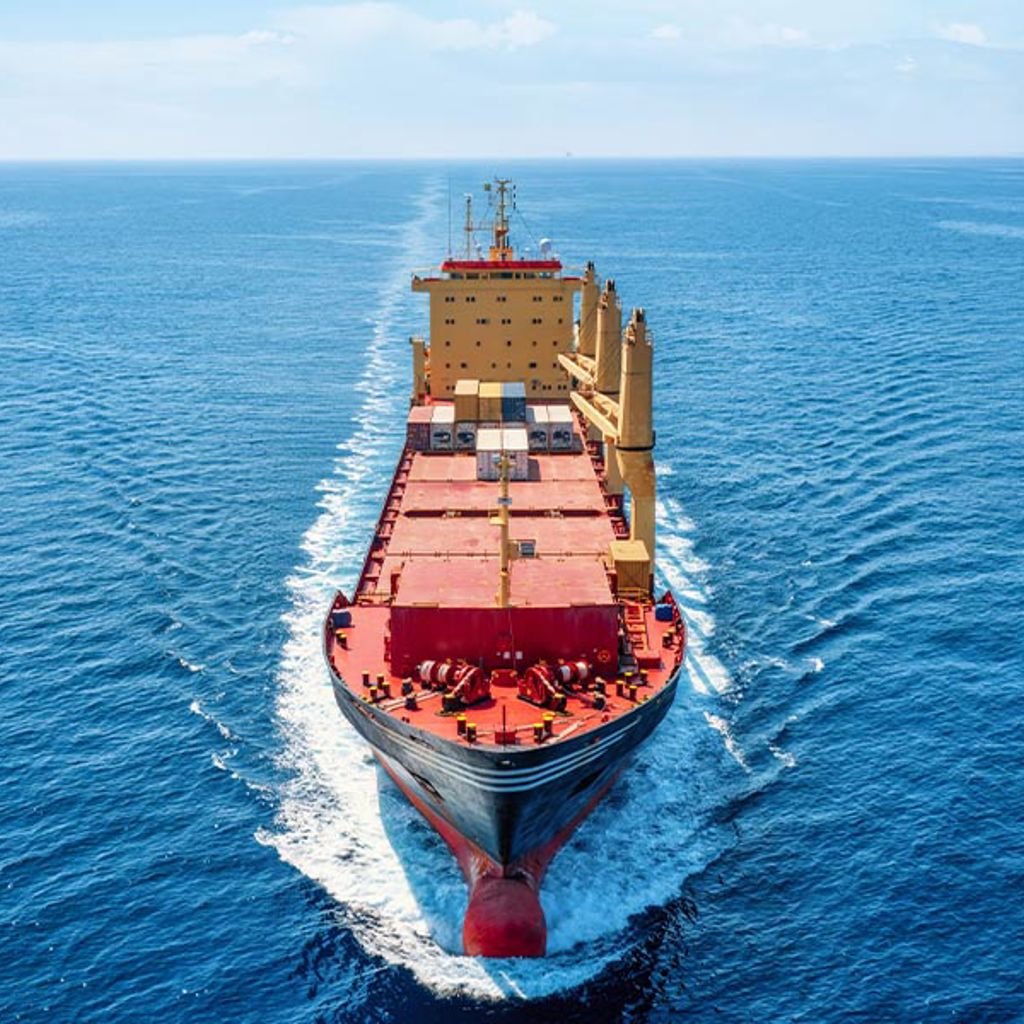Arup today celebrates the opening of the three-floor mass timber expansion atop 80 M Street SE (80 M) in Washington DC’s Capitol Riverfront district. The 108,000ft² overbuild features the first commercial office space built using mass timber in Washington DC.
Arup provided a full suite of engineering design services for the overbuild project, including structural engineering, MEP engineering, acoustic consulting, and fire and life safety consulting. Notably, Arup worked with developer Columbia and architect Hickok Cole to navigate a code modification process, gaining approval for the exposed mass timber vertical extension from the DC code authority. Arup’s integrated team of mass timber experts demonstrated that our proposed solutions fulfilled current fire and life safety code requirements and aligned with the standards of the 2021 International Building Code, which allows mass timber buildings of up to 12 stories.
Now open, the three light-filled floors on top of the existing 286,000ft² building are comprised of over 1,300 tons of mass timber, sourced from forests in the Pacific Northwest and Eastern Canada. The addition was designed to enhance productivity and wellness for the building’s occupants, with 15-foot ceilings, floor-to-ceiling windows, and 3,000ft² of outdoor amenities. As a renewable material, timber carries a significantly lower carbon footprint than conventional building materials like concrete and steel. Moreover, mass timber’s lighter weight minimized structural strengthening interventions in the existing building below, which saved capital and enabled the building to remain fully operational during construction.
“As a building material, mass timber offers not only unparalleled sustainability but also incredible beauty, and we are proud to have contributed to a project that showcases its many benefits,” said Matt Larson, Arup’s project director and Associate Principal. “Our coordination with the DC code authority in developing robust solutions outside of prescriptive requirements for tall timber buildings helped 80 M become the first building in Washington DC to feature exposed timber above 85ft in height,” further added Lauren Wingo, Arup’s project manager and Senior Structural Engineer.
“We have transformed 80 M Street from top to bottom to give our tenants an unrivaled Capitol Riverfront experience,” said David Cheikin, Columbia’s Executive Vice President – East Coast. “Integrating an innovative design, a distinctive blend of materials and finishes, and a rich package of amenities into our reinvention of 80 M has proved to attract a range of companies seeking the highest quality office environments.”
“The 80 M Street expansion is a direct result of a forward-focused partnership and a shared commitment to reduce the built environment’s footprint,” said Thomas Corrado, Associate Principal at Hickok Cole and lead architect on the 80 M Street project. “This milestone project truly embodies Hickok Cole’s research to reality approach, serving as a testament to the impact of sustainable design and delivering an office experience unlike any other in the District.”
The sustainable focus of 80 M extends to the photovoltaic (PV) array on the building’s roof. Arup performed a rapid feasibility study and cost benefit analysis to achieve this, revealing the potential for a four-year return on investment. Columbia and Hickok Cole are now pursuing LEED Silver Core and Shell and WELL Building Standard version 2 (WELL v2) certification for the vertical overbuild portion of the building, which already holds ENERGY STAR, Fitwel, and WiredScore Silver certifications.







