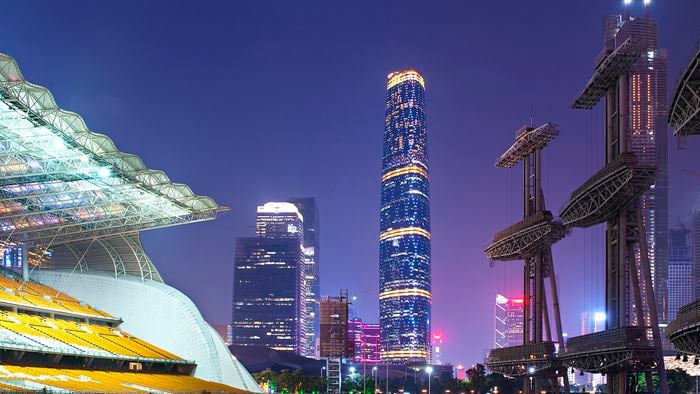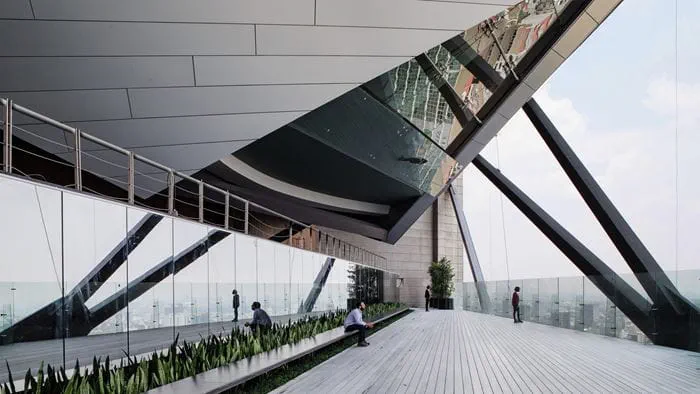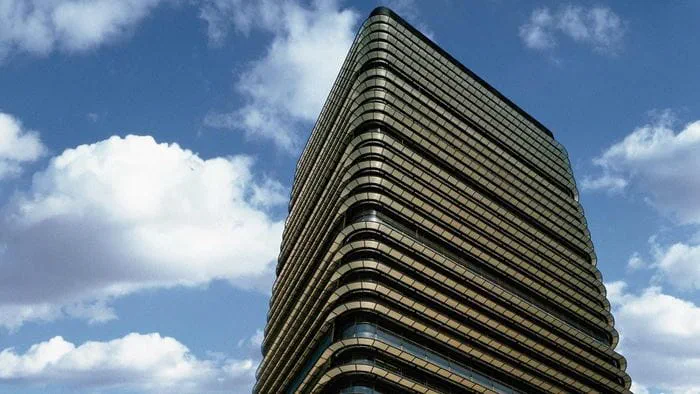Arup provided lighting design services for the new office scheme at 10 Molesworth Street in Dublin. Situated in a prestigious city centre location, the building provides Grade A office space over seven floors with generous roof terraces and private gardens.
This new landmark building at the heart of Dublin’s central business district is a modern office and was designed to reflect the rich heritage of the surrounding area. Located on the corner of Molesworth Street and South Frederick Street, there is an abundance of natural light through floor-to-ceiling windows offering views of the surrounding area and courtyard gardens.
Project Summary
10,680m² office building
1,500employees can be accommodated
“In parallel with influencing our mood and concentration, light plays a vital role in the perception of architecture and space. At 10 Molesworth St., the lighting is subtle and integrated, but always looks to highlight the unique features of the architecture at this new landmark building for IPUT. ”
James Duff Associate Director Talk to James
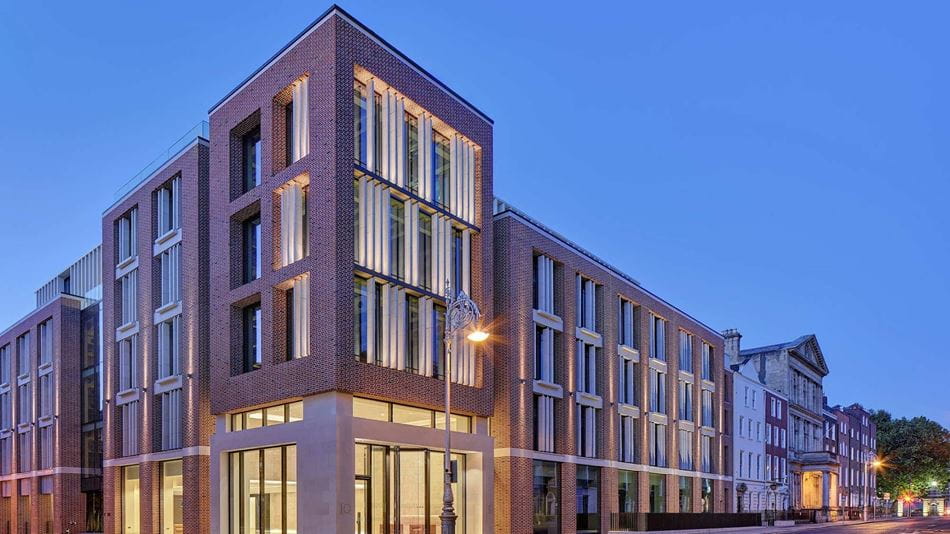
Integrated lighting solution
Arup provided lighting design services for the shell and core spaces in the development, including the façades, external courtyard, atrium, main entrance reception, foyer and lift lobbies.
The design reveals the architectural elements within the space, such as the main terrazzo feature wall in the reception and atrium area and the landscaping features within the courtyard. The private landscaped sunken garden provides a peaceful space for employees to relax and unwind.
The aim of the lighting at the upper terraces was to produce a comfortable environment by night.
The aim of the lighting at the upper terraces was to produce a comfortable environment by night, whilst maintaining the views of the surrounding cityscape.
The façade lighting scheme ensures that the verticality and scale expressed by the architects is highlighted, providing the building with a night-time presence and a unique identity.
Sun studies were undertaken to enhance the sculptural piece by Joseph Walsh in the entrance area, predicting how it would interact with light, cast shadows throughout the day and vary through the seasons. By night, artificial lighting was used to recreate these shadows.
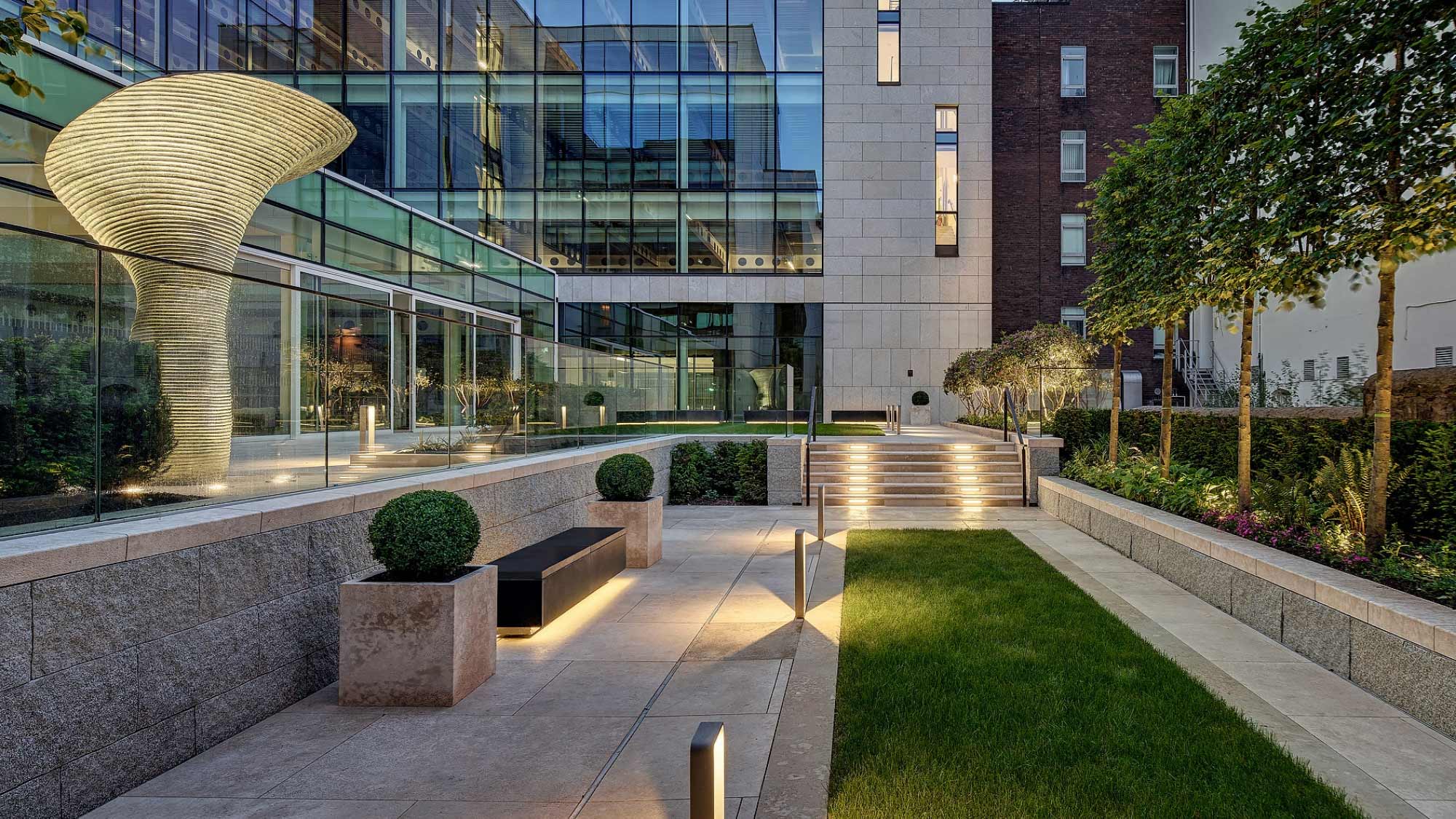 ;
;


