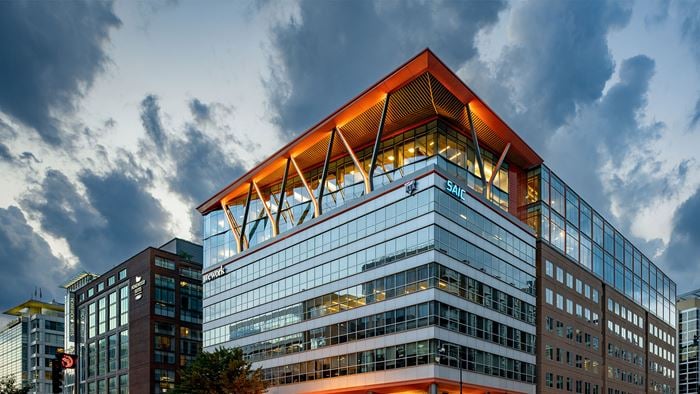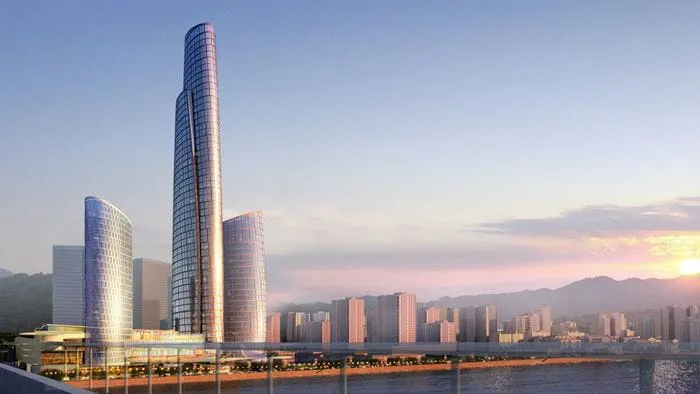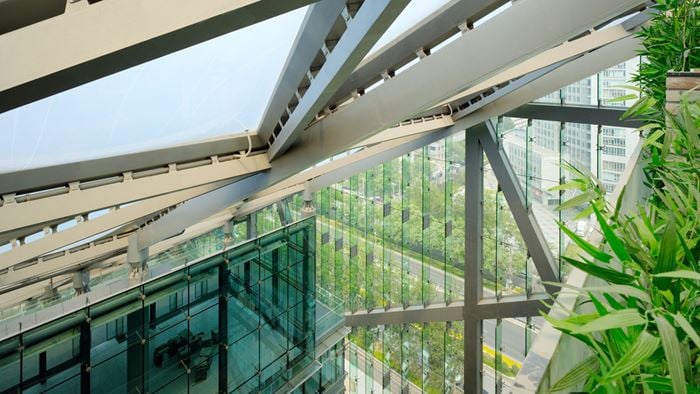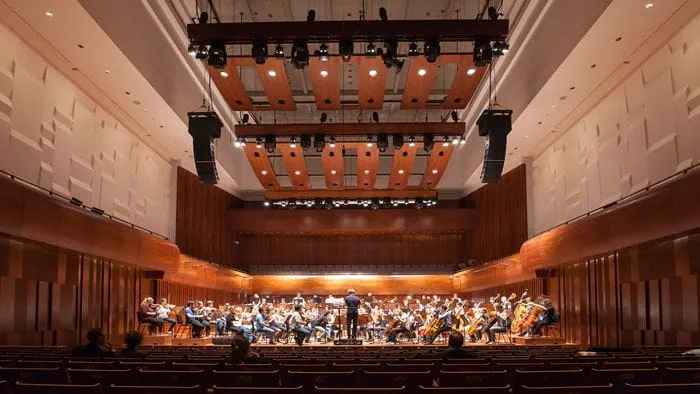In the post-pandemic era, office buildings are tasked with fulfilling ever greater expectations. They need to provide healthy environments for tenants, meet increasingly robust sustainability measures, and deliver inspiring workplaces, all while maximizing efficiencies for building owners. Meanwhile, the public expects its architecture to meaningfully contribute to the streetscape experience and the urban environment. But how might a commercial building deliver on all these requirements without compromising some of them
17xM, a new 11-story, mixed-use building in downtown Washington DC, developed by Skanska and designed by KPF with Arup as consultants, offers a solution to this question by breaking the glass-box office building mould both visually and functionally. It improves both the public realm and the workplace experience, while it also incorporates post-pandemic precautions and progressive sustainability measures. Arup provided structural, mechanical, electrical, public health, fire, acoustics, vibration, information and communications technologies (ICT), and sustainability consulting for the project.
At the heart of this new office building paradigm is a converged network for smart building technology, designed by Siemens, with contributions from Arup’s multidisciplinary team, that enhances occupant experience, resource management and efficiency, and sustainability.
Project Summary
11-story mixed use building
334,000ft²
LEED GoldCertified
A design for the future of work
Aiming to meet the evolving needs of today’s businesses, 17xM offers a daylight-rich, flexible environment that embodies sustainability, wellbeing, and functionality. The building’s unique k-shaped plan and the dynamic form of its angular façade create a visually refreshing exterior for downtown DC, with meaningful pockets of public space for an inviting urban experience. Inside, the façade maximizes natural light and increases office space per floor along the perimeter. The future office is anticipated with opportunities to work beyond designated workspaces, and common areas such as outdoor terraces, amenities, and a roof deck, are incorporated throughout the building.
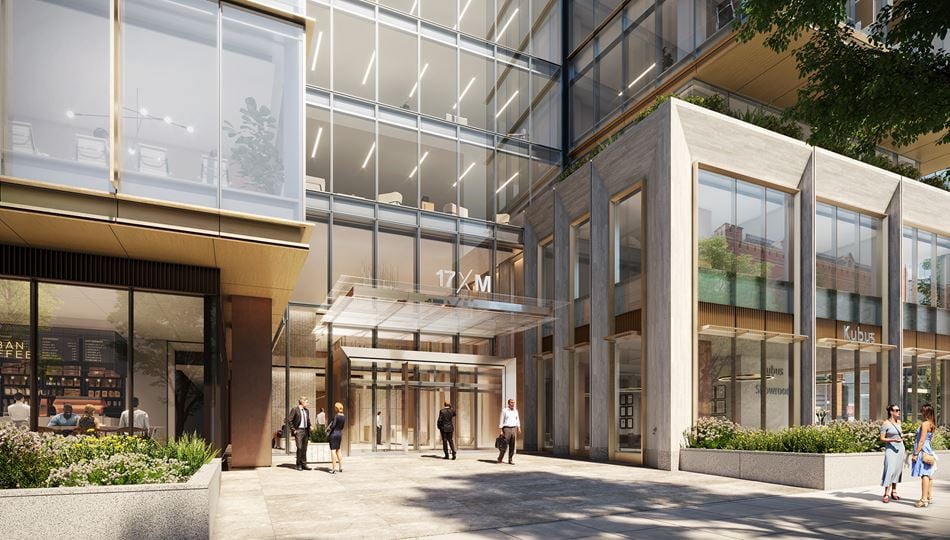
“It’s the quality of the user experience that will drive office value in a post pandemic world, and this remains our focus. 17xM seeks to meet the market where it’s going, by setting new benchmarks for design flexibility and technological infrastructure, which we think will lead to an enhanced day to day work experience for our tenants. ” Justin Chapman Director of Development, Skanska USA Commercial Development
Intelligent infrastructure delivers a holistic solution
17xM’s innovative design also signals a new model for DC commercial space—one that utilizes a unified intelligent building technology to provide a seamless experience across its tenant, owner, and sustainability goals. Arup’s ICT experts worked closely with Skanska, KPF, and Siemens from the early stages of design to collaboratively develop an integrated network for smart building controls. A single hub controls the building’s all-electric systems, including HVAC, lighting, fire alarms, security, safety (such as touch-free technology for opening doors and calling elevators), power distribution, user experience, analytics, as well as mass notification in the event of an emergency. This intelligent infrastructure allows those tenants who opt into the program to easily tailor environmental conditions to match their physical comfort levels. They can also draw on data to manage resource use and track and manage occupational flow to promote social distancing and safety. Additionally, the system provides automated building controls to enable users to program heating and electricity levels during off-peak times to better control both cost and resource use.
With this networked system, 17xM is on the path to WiredScore Platinum certification. Still a rarity in the Washington DC market, WIRED-certified buildings are evaluated based on their ability to provide seamless digital connectivity and flexibility, capacity, and security necessary for business continuity. Additionally, 17xM became the first building in North America to receive a SmartScore certification, and is on track to achieve Gold Status at delivery. An extension of the WiredScore platform, SmartScore evaluates how a building holistically delivers exceptional user experiences via high standards of future proof technology and sustainable offerings.
Electrification as a pathway to decarbonize
Arup’s multidisciplinary team incorporated both operational and embodied carbon reduction strategies into the design concept. The office tower utilizes all-electric systems for heating, cooling, and water heating. This proactively mitigates future operational carbon emissions by eliminating on-site fossil fuel combustion, and it looks toward 2032 when the DC electric grid is mandated to be 100% renewable. Concrete performance specifications require reductions in the Global Warming Potential of all concrete mixes in the project, reducing the embodied carbon impacts of the structure by more than 15%.
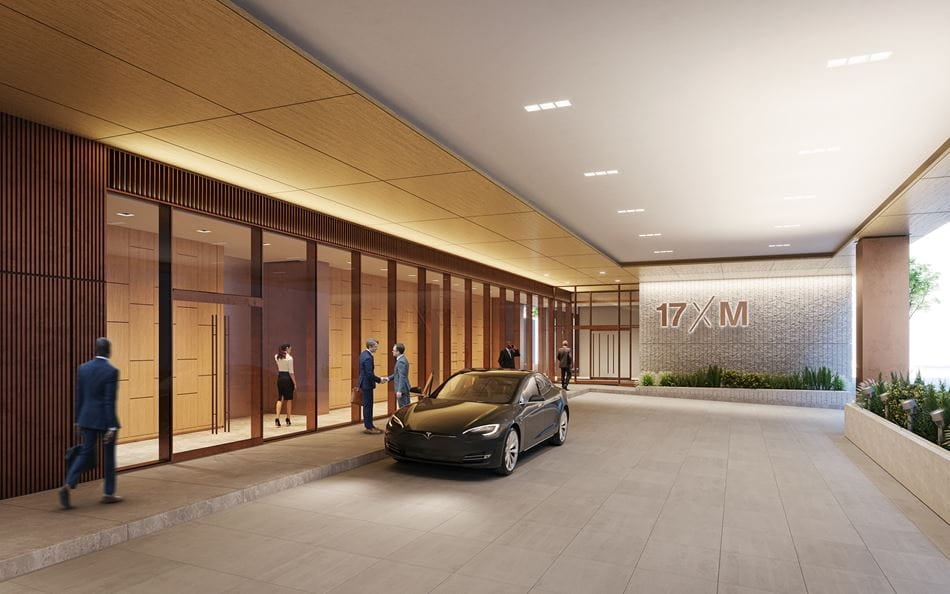
Arup’s team collaborated with designers at KPF to optimize the thermal performance of the façade including its horizontal and vertical sun-screens to optimize comfort, reduce glare, and reduce mechanical cooling and heating energy. Other sustainable components in the building include a green roof to assist in storm water control, high efficiency MEP systems, EV chargers, and responsibly sourced construction materials. 17xM is targeting LEED v4 Gold certification.
As we look to our office buildings to deliver much more for occupants, building owners, and the health of our planet, the tenant-centric approaches and digital innovations as embodied in 17xM will inspire a new age of office buildings in Washington D.C. and across the country.
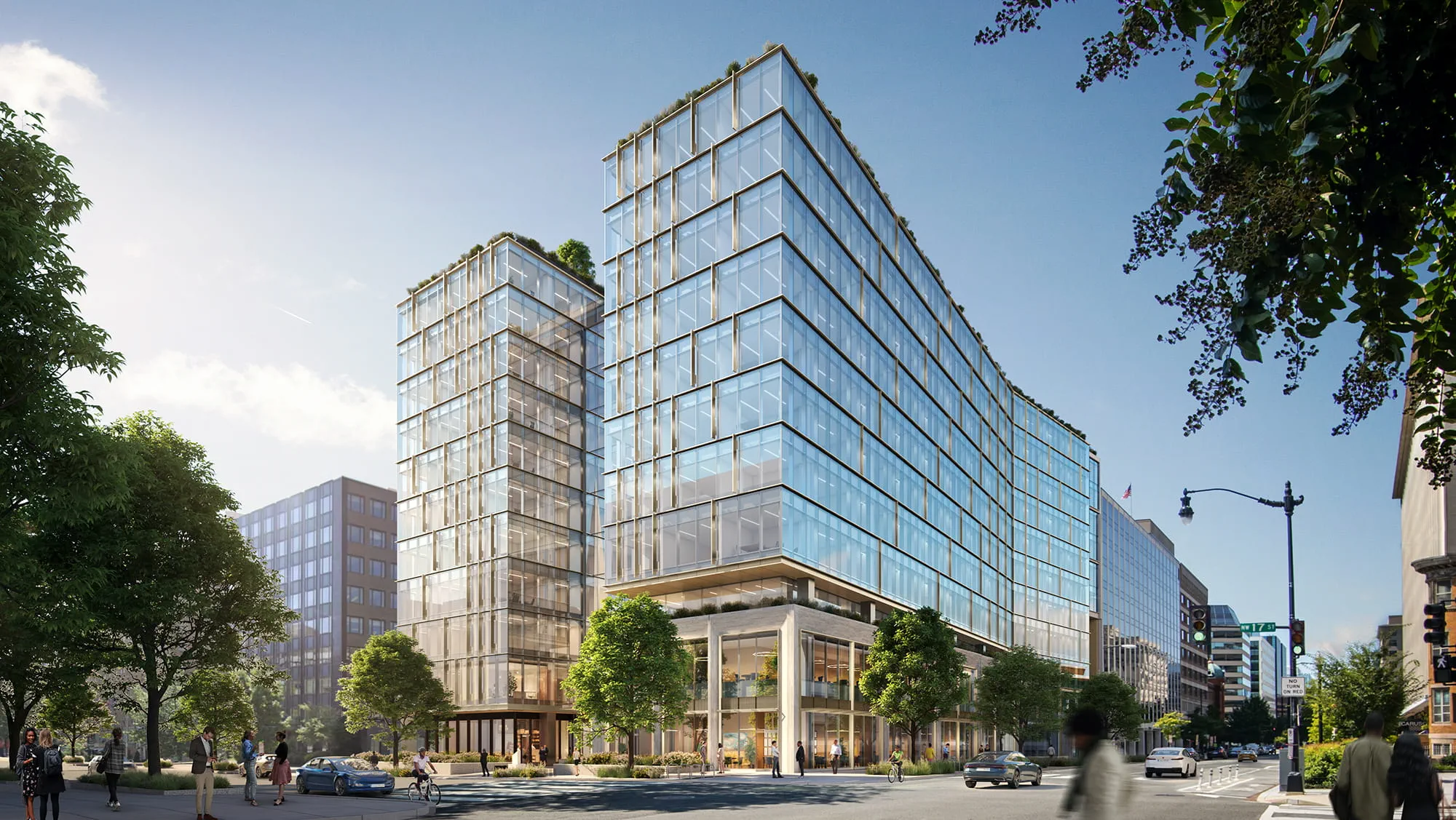 ;
;


