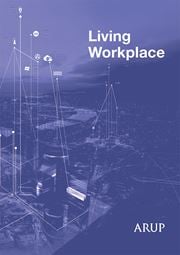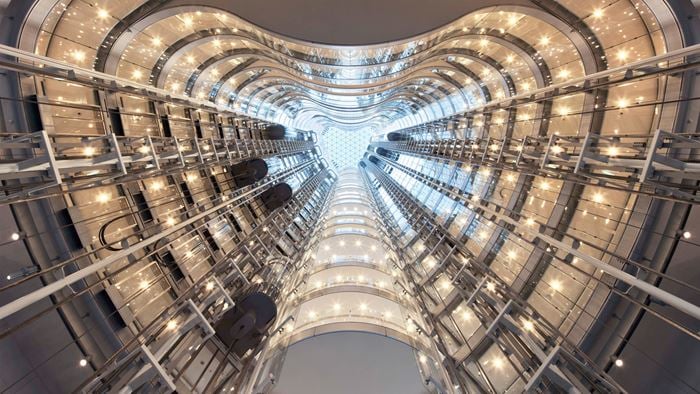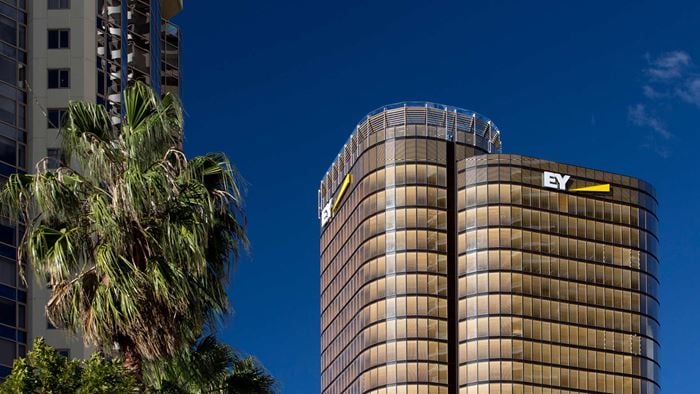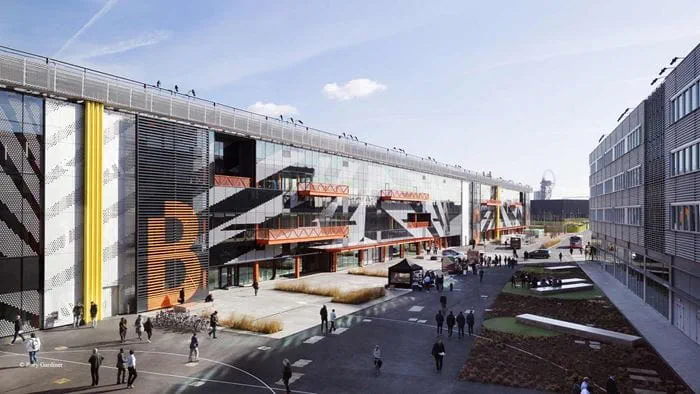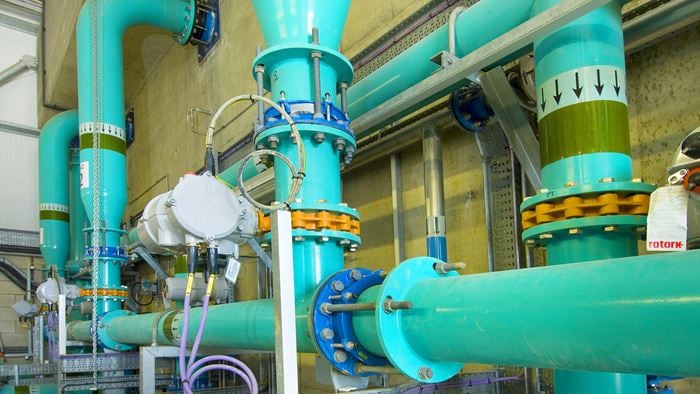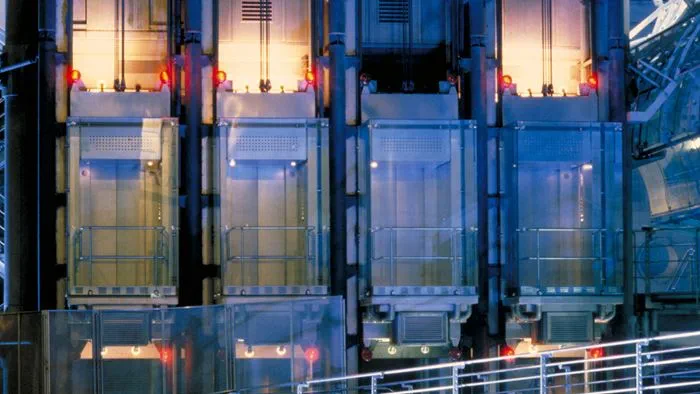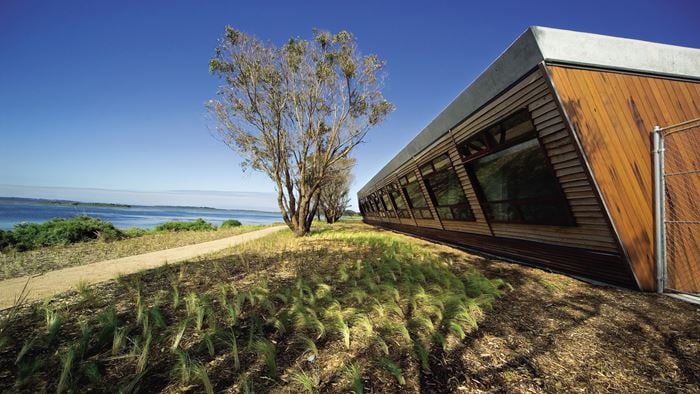Australia’s first pre-certification for WELL platinum shell and core rating
The workplace of tomorrow will help employers get more from their workforce, will be more sophisticated allowing users greater control of their local environments, and will combine a design and culture that incorporates health and well-being into the building and its operations.
'Olderfleet' at 477 Collins Street, a new 58,000 square metre, 40-storey premium office tower completed in 2020, is setting a new standard for the next generation of workplace design. It was the first building in the country to achieve a Platinum Core and Shell WELL Pre-certification rating from the International WELL Building Institute (IWBI) and is targeting a 6 Star Green Star rating, 5 star NABERS energy rating and a Platinum WELL certification for core and shell upon completion.
This bar raising development fosters an environment where employees thrive and feel healthier in mind and body, and has attracted Deloitte as the main tenant, taking 28,000 square metres of office space for their Victorian headquarters and will be joined by Norton Rose Fulbright, Landers & Rogers and Urbis.
Project Summary
58,000sqm
40storeys
2020Completion
By designing for WELL, 'Olderfleet' has the flexibility to adapt to the changing needs of the workforce and workplace. Arup’s guidance through the WELL process has helped to create a workplace that is sophisticated and future proof, where risk is reduced, and value is enhanced over the long term. It is designed for better health and wellness outcomes, leading to improvements in areas such as employee productivity, engagement and retention. It is also designed for high levels of energy and water efficiency, which leads to operational cost savings.
Our work combined with WELL’s annual ongoing assessment process (which ensures the landlord continues to operate to the Standard), will help this office environment and its tenants to be happier and healthier for many years to come.
A tool like no other
WELL standard is a benchmarking tool like no other. WELL takes Green Star to the next generation of building design, which is key in bringing quality and looks after the future occupants of the building.
The journey to WELL
From the project’s early stages (2013, pre-WELL), Arup was involved in the visioning for this development with Mirvac, who had aspirations for it to be future ready, flexible and viable. From the outset, the Grimshaw designed building was intended to be about the tenants rather than solely being an architectural icon. With elements such as childcare, business centre, gym, cycle facilities included in early concepts, 477 Collins Street was already on a path to offer something very different.
Coinciding with the launch of the WELL certification in 2014, Arup’s specialists led Mirvac and Deloitte through a collaboration process which resulted in a decision to target a WELL rating for core and shell that supported both the tenant and the landlord’s aspirations.
“If building owners don’t address WELL up front, it is hard to get a WELL rating for your tenancy. Mirvac bucked the trend and took a different approach for a landlord – they wanted MORE than a ‘WELL ready’ building, they wanted a Platinum WELL rated building which acts as a launch pad for tenant led interior rating for their workplaces ”
Dave Collins Associate Principal, Buildings VIC/SA
Designing for WELL
WELL is evidence based, robust, aligned with the Mayo medical research clinic and has scientific backing. By designing to WELL standards, Arup is helping to deliver a building that is suitable for present workforce needs and for what is needed well into the future.
Arup’s WELL accredited professionals led Mirvac on the journey through assessment to shaping the design, and the building facilitates a WELL environment through many complex considerations including the type of systems, quality of the air, quality of water, acoustics and lighting.
Pre-testing of water quality and inclusion of provisions for water filtration ensure the water quality strictly met the WELL water quality requirements.
Acoustic ceiling tiles with high acoustic properties were integrated into the design, translating to reduced levels of acoustic distraction across the building, improved productivity and employee wellbeing.
With a base shell of the highest quality, our design allows for tenants to have lighting levels across the floor-plate which are well in advance of Australian lighting standards.
Arup’s specialist also supported the design of fire stairs which also act as inter tenancy stairs, to improve the connectivity into the main office spaces. These were designed with good levels of lighting to encourage use of stairs instead of elevators, which ultimately promotes increased physical activity.
“Designing for WELL isn’t about adding bells and whistles in the beginning, it requires a pragmatic approach in taking each credit, boiling it down to what it means for the site and how it can be achieved in a cost effective and meaningful way. ”
Ken Fong Former Senior Acoustic and WELL Consultant
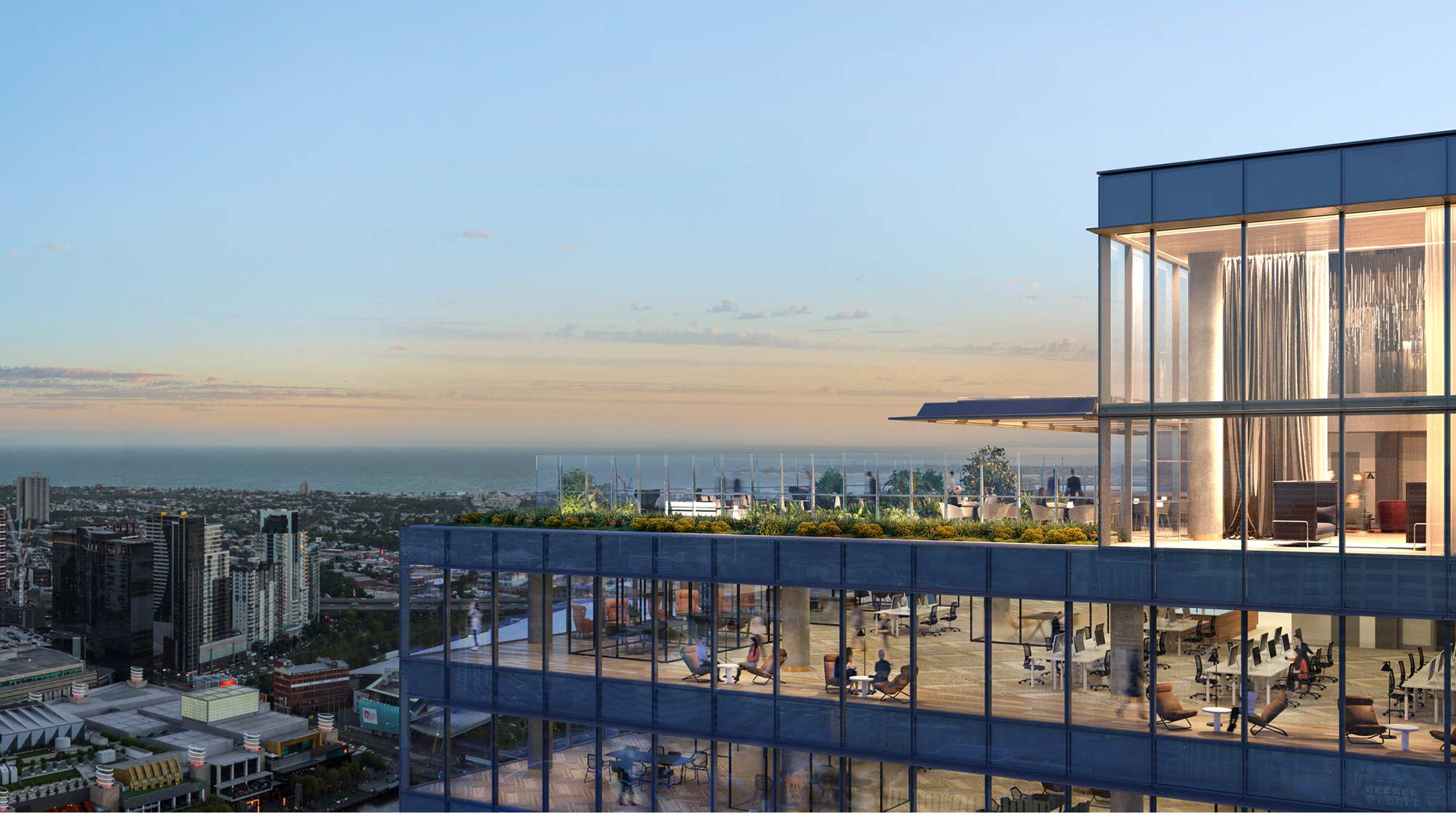 ;
;



