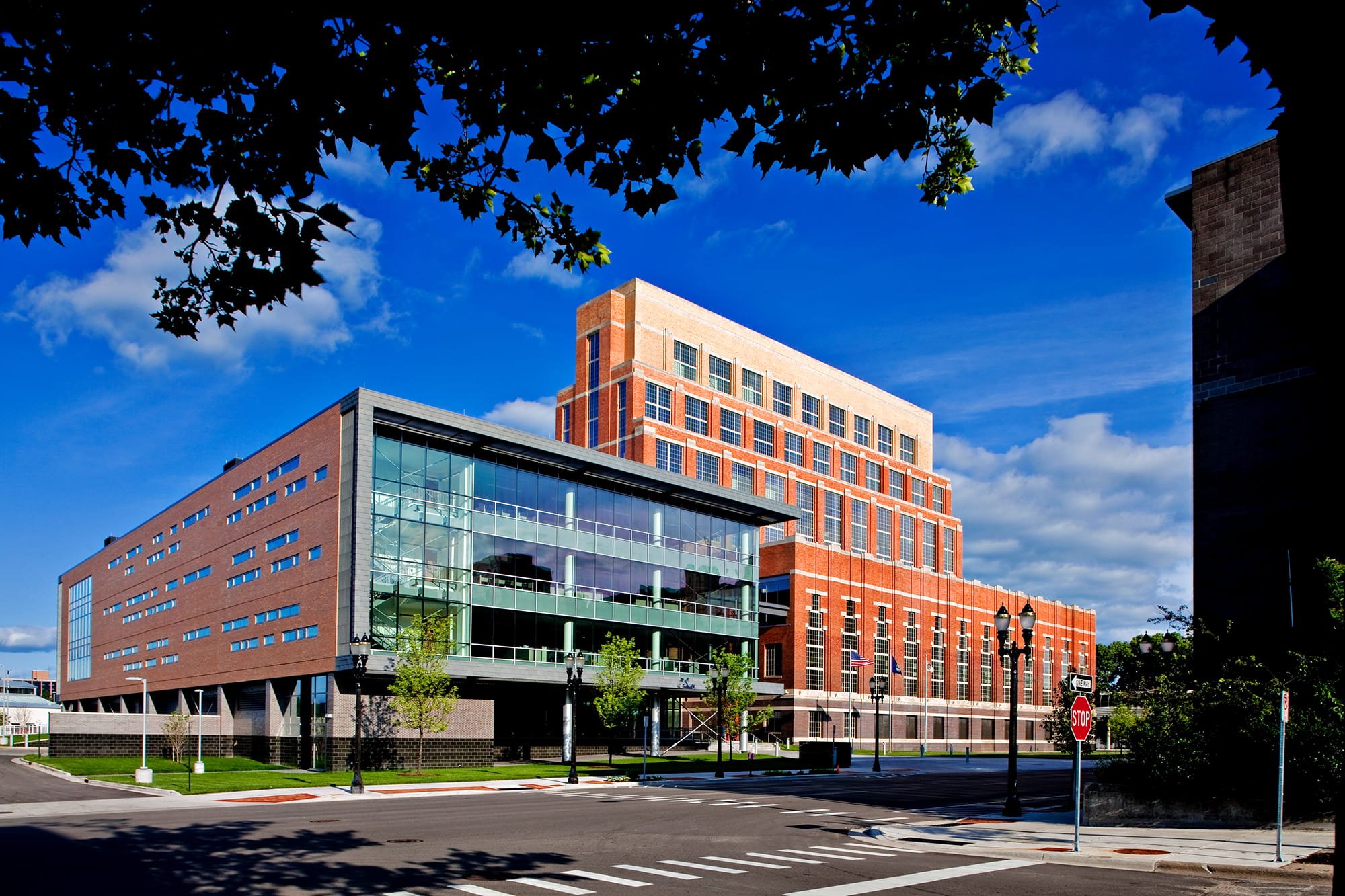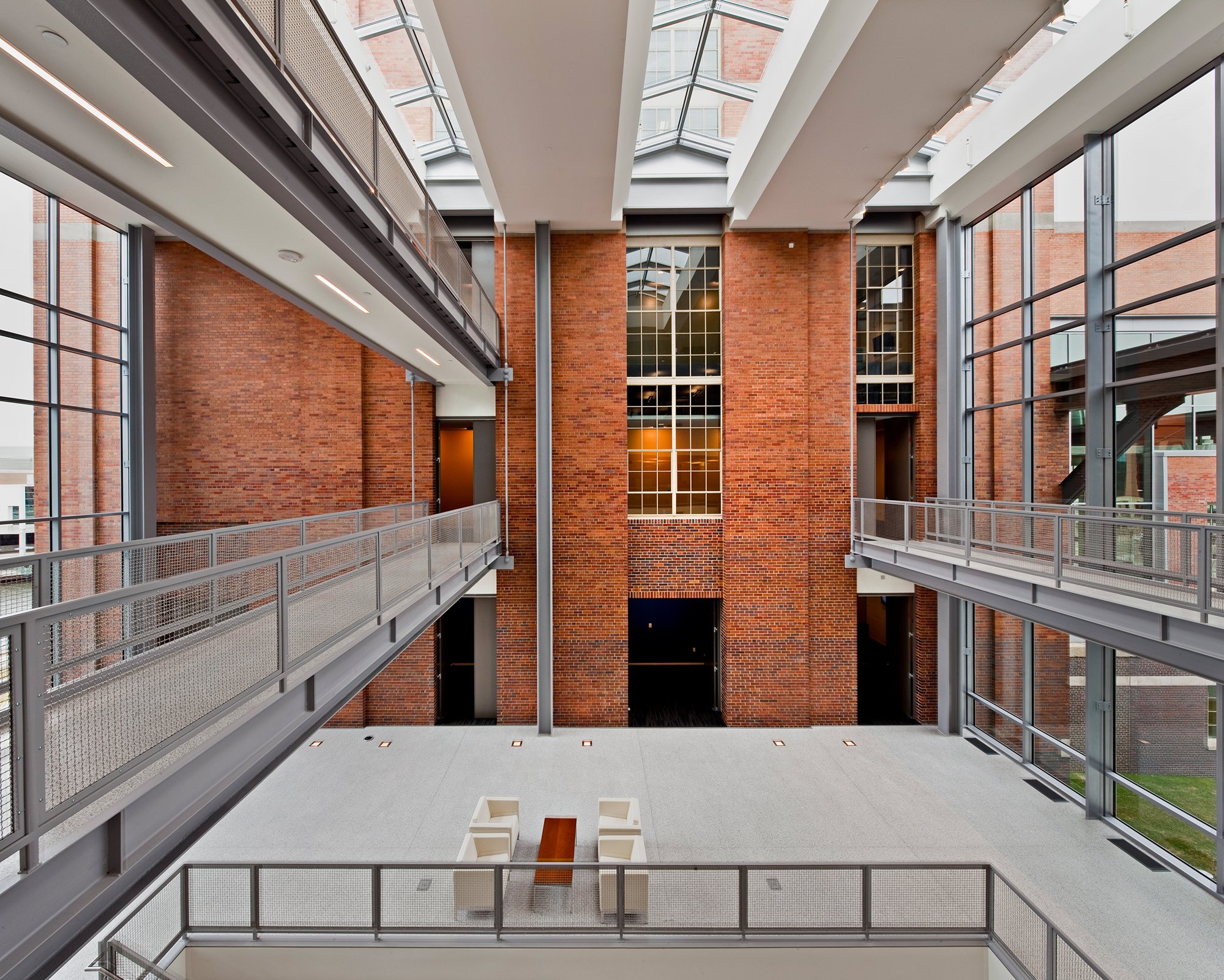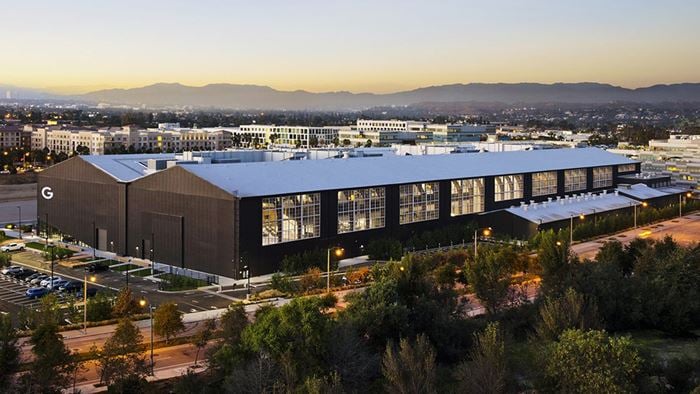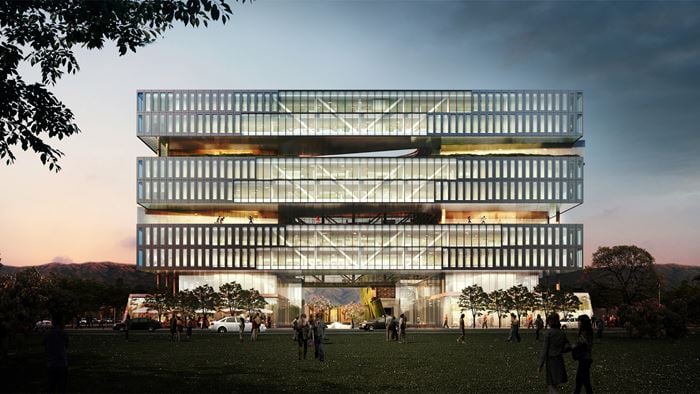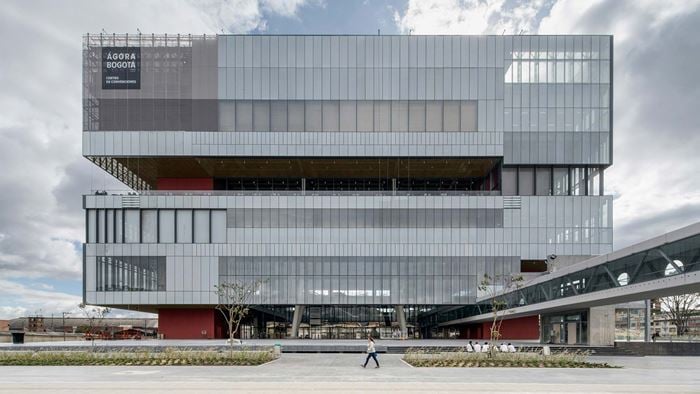Arup helped turn an abandoned 1930s power plant into a first-class ten-floor office building on a very tight schedule. The renovation of a building previously slated for demolition has created a new landmark on the Lansing, Michigan waterfront.
The $80m project also added a new 105,000ft2 office building adjacent to the historic structure.
Our services for the LEED Gold-certified office included structural, mechanical, electrical and plumbing engineering; IT and communications consulting; facade engineering and design; and fire consulting.
Structural challenges
The original power station was a masonry-clad, early steel-framed structure. There were few floorplates, simply gantries and catwalks spanning between equipment supports designed to carry heavy loads.
Building a modern office facility within the existing shell therefore required a creative structural design. We worked closely with the steelwork fabricator to devise a ship-in-a-bottle-inspired solution for creating a new steel framework, removing the existing steel structure while supporting the masonry façade and decorative tiles within the turbine hall. The new structure was subsequently erected using a detailed plan developed in BIM.
To create office floors, we took advantage of the robust nature of the basic framing, which allowed the number of floors to be rationalised and increased. Each storey is carefully coordinated with the existing window openings. A series of smaller floors hang within the three-storey-high turbine hall, maintaining the open feel.
The project won a Presidential Award of Excellence in Structural Engineering from the American Institute of Steel Construction.

Respecting history
The Arup team worked closely with Michigan’s State Historic Preservation Office to achieve an optimal balance of preservation and renovation. Our façade engineers collaborated with the structural team to preserve as much of the station’s distinctive graded-brick façade and window steelwork as possible.
Sustainable design
The final design incorporates underfloor air-supply systems that meet the client’s need for cost-effectiveness and flexibility. Targeted improvements to the building envelope reduce operational expenses. For instance, we substituted high-tech glass for more traditional historic glass throughout the building to curb solar gain, reducing the size of the building’s HVAC systems and freeing up floor space.
Arup’s MEP engineers used energy modelling to help the client make informed choices about creating a sustainable headquarters and maximizing capital investment.
Fast-track scheduling
Our work was key to making the client’s tight timeline possible.
Six months after Arup and architect HOK were selected by the developer, all steel for the adaptive reuse had been ordered from the mill. The use of BIM, as well as close collaboration between the architects, engineers and fabricator early in the design phases, made this accelerated schedule possible.
BIM
Arup combined data from site visits and original 1939 construction documents to create a Revit model, which the fabricator in turn used to generate a fabrication model in SDS/2. All shop drawing reviews were carried out via the 3D models.
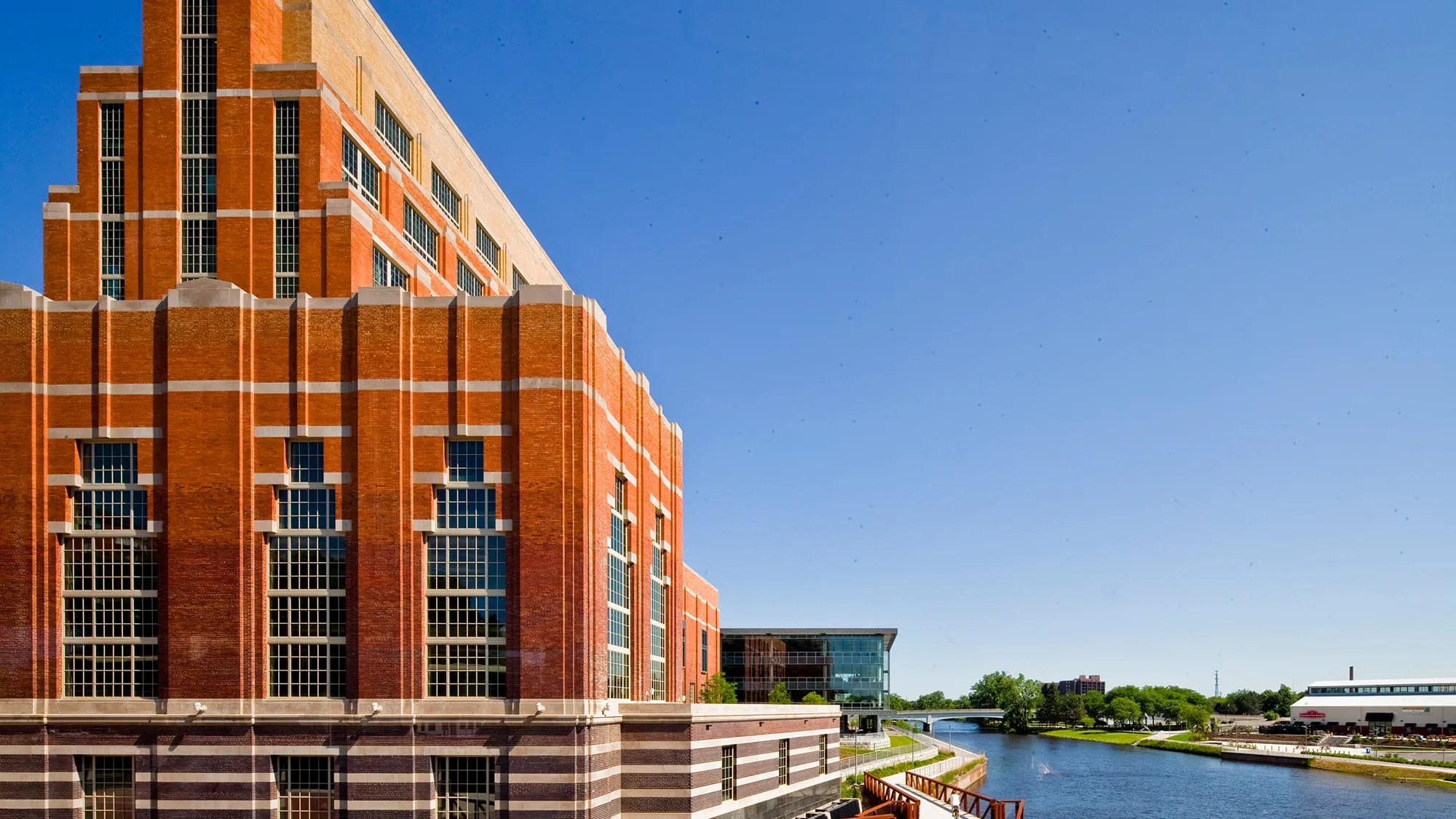 ;
;

