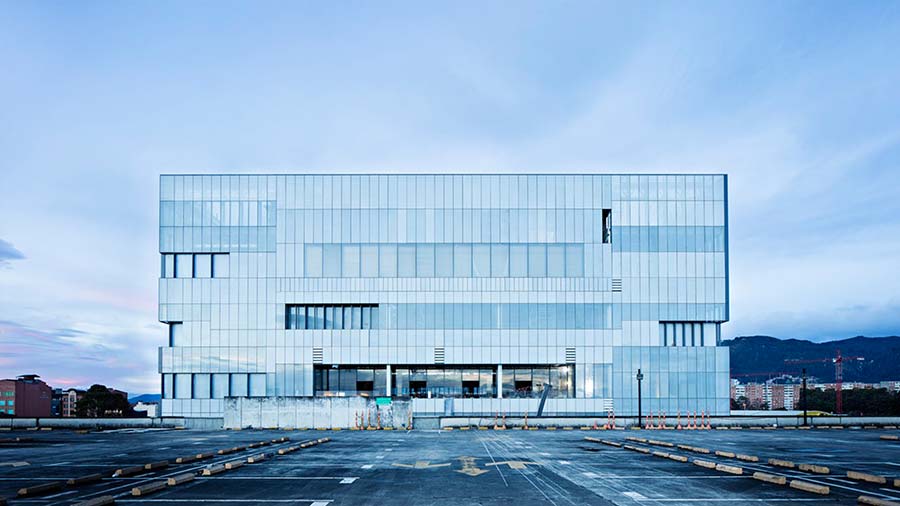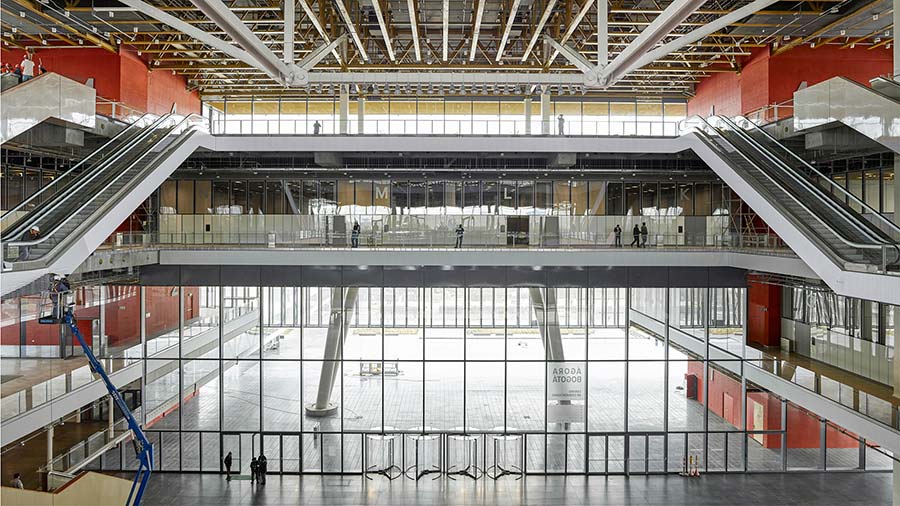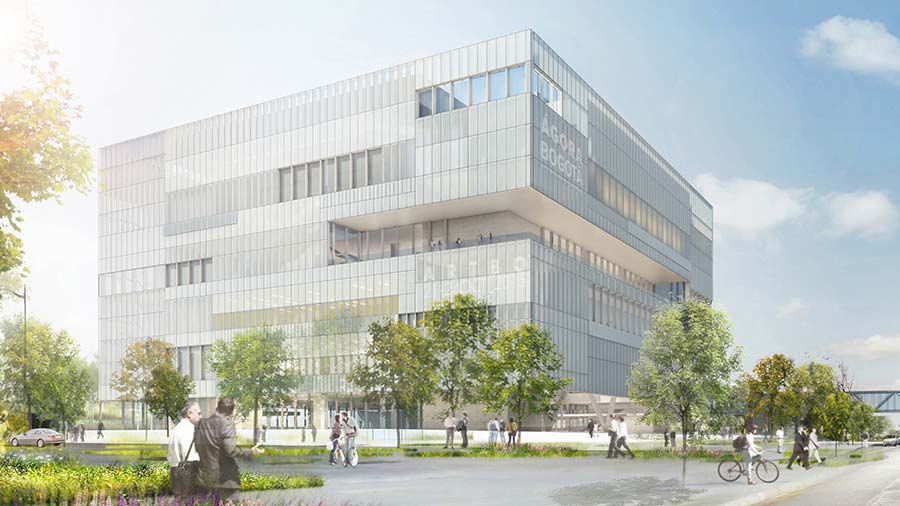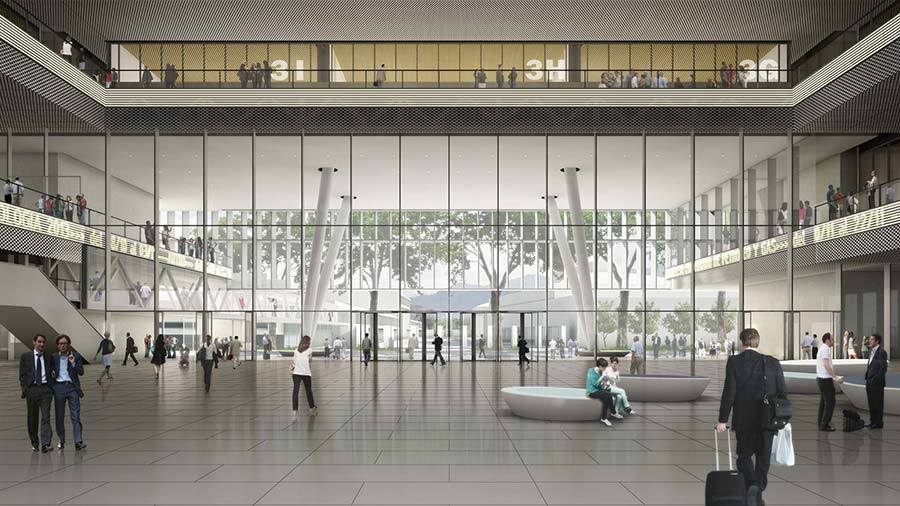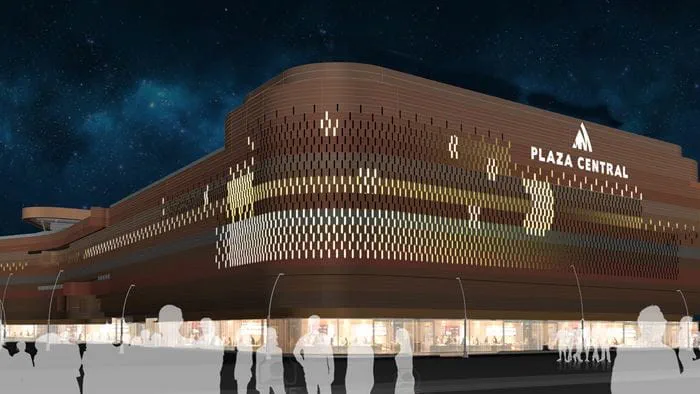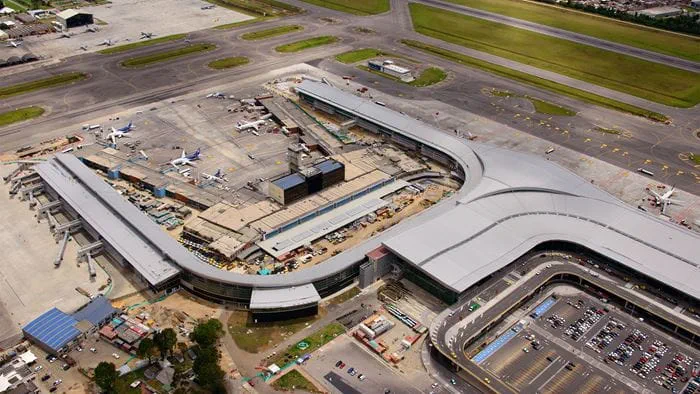The new Ágora Bogotá International Convention Centre will allow Colombia's capital city to become a landmark of major events and one of the most attractive destinations for business tourism in the world.
This business area is strategically located in the city, next to Corferias (the International Business and Exhibition Centre), El Dorado International Airport and several metropolitan roads connecting Bogota's Historical Centre.
Green and multifunctional
Ágora Bogotá includes a 4,000-seat main exhibition area, ten to seventeen fully equipped rooms to host multiple events for up to 2,500 people simultaneously, a central lobby, service and support areas. The building also incorporates a kitchen with a capacity to produce 2,000 meals, underground parking with 1,055 spaces and a large loading dock and an open air pedestrian passage way linking to the existing exhibition centre of Corferias.
Our services included façade design consultancy during schematic and detailed design and technical assistance during tender. We also provided sustainability assessment for ventilation and heating strategy and we collaborated with the owners and the Project Manager, PAYC, in the selection of the façades contractor.
Ágora Bogotá aims to achieve a LEED® Gold certification and to become the first sustainable convention centre in Colombia. It also represents the beginning of a deep urban transformation which is meant to change the dynamics of events and conventions in the region.
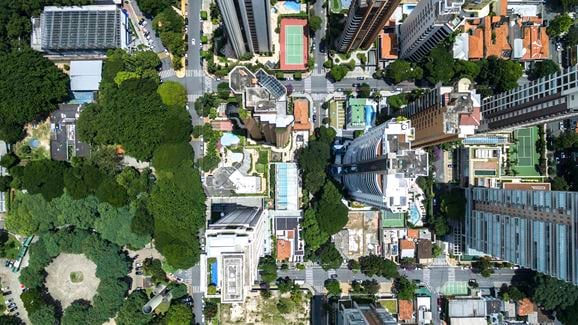
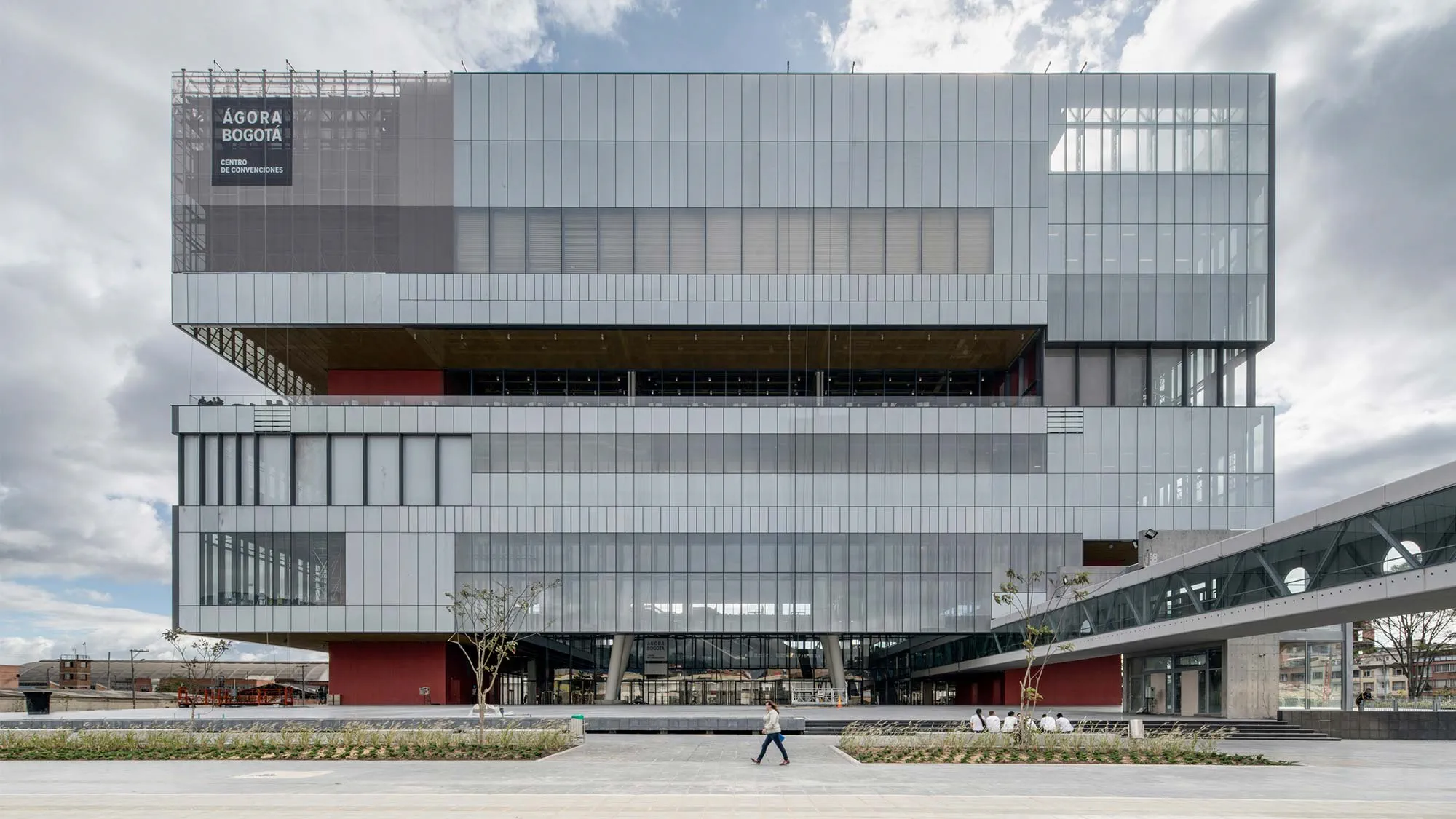 ;
;

