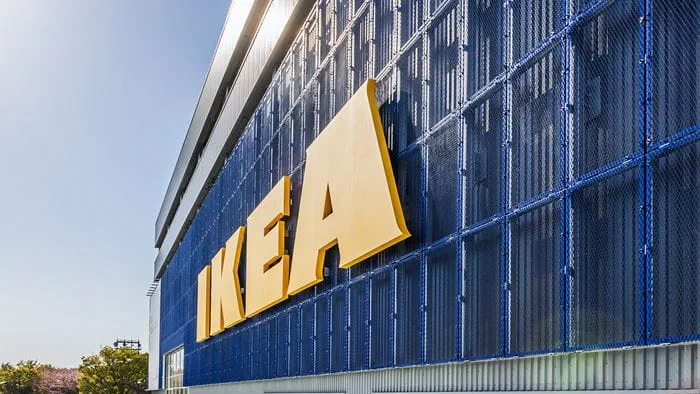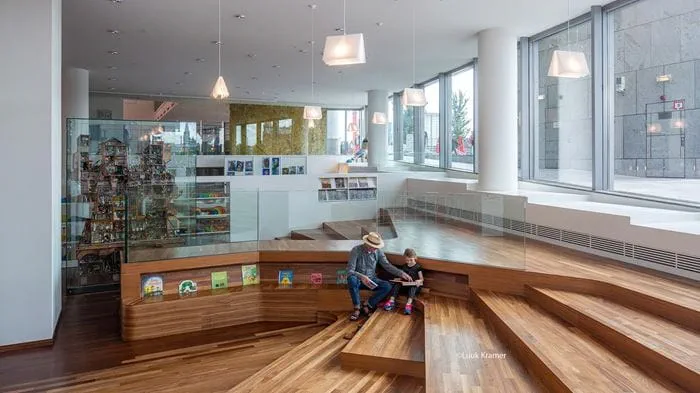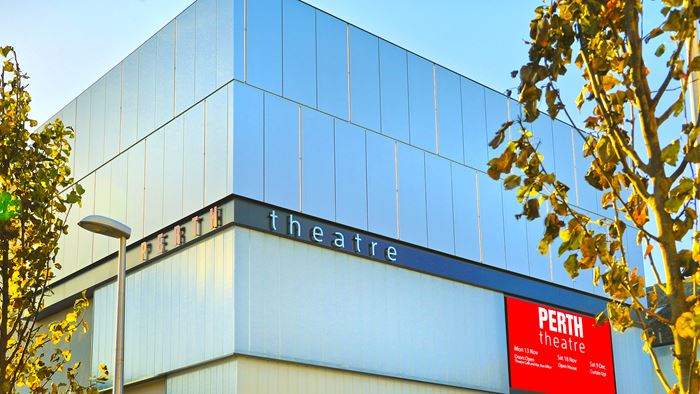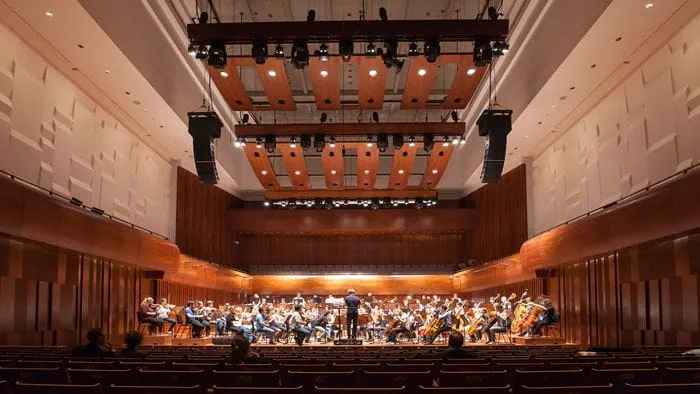The 24,526m2 Modern Wing is the Art Institute of Chicago’s largest expansion in more than a century. Arup helped architect Renzo Piano Building Workshop realize an elegant, minimal design with daylight-filled galleries that provide views onto Millennium Park and downtown Chicago.
Our scope included structural, mechanical, electrical, and public health engineering, lighting and daylighting design, and fire/life-safety and acoustic consulting.
Flying carpet
One of the new wing’s most recognizable features is the raised canopy covering the roof (or, in Piano’s words, the “flying carpet”). In effect a shading grid, the 21m2 structure keeps direct sun off the galleries below to prevent overheating and distracting sun patterns. The canopy required careful design for structural performance and proper light transmission.
Pedestrian bridge
One of the project’s main structural challenges was a 250-meter-long pedestrian bridge connecting the museum to an existing parking structure across a busy street.
The architectural inspiration for the bridge was a sword cutting through the air. The design called for clean, curving lines with minimal visible support.
The bridge’s very slim profile (only 1.3m wide at its maximum depth), 60m span, and 20m cantilevers required customized engineering. Because the dynamic performance of these kinds of structures is difficult to manage with conventional tools, we called on expertise from our automotive design team. Using a customized software package called LS-Dyna that is typically applied to items such as car doors and vehicle chassis, we created an advanced design that pushes the boundaries of bridge engineering.
After finalizing the concept, we conducted virtual and physical testing to confirm its viability. By placing accelerometers on pedestrians crossing the model structure, we recorded almost perfect correlation to the predicted movement.
We also designed the methodology for erecting the bridge over the active Chicago street, carefully coordinating the process with city authorities.
Lighting
The daylighting system was carefully calibrated with the canopy to provide a stable range of light throughout the year.
As New York Times architecture critic Nicolai Ourossoff wrote, “The idea is to make you aware of the shifts in daylight – over the course of a visit, from one season to another – without distracting you from the artwork, and the effect is magical.”
The electric lighting system automatically adjusts the 3rd-floor gallery electric lighting to complement changing levels of natural light during the day. Consequently, the museum consumes significantly less energy than spaces lit solely by electric light.
The project was awarded a special citation by the International Association of Lighting Designers for innovative use of daylight in a museum.
-
Complex coordination of all building services in gallery spaces to maximize floor-to-ceiling heights.
-
Thoughtful systems design to minimize energy consumption.
Technical walls
To ensure that the new building would fit the scale of the surrounding park and original museum structure, it was necessary to abide by strict height restrictions. As a result, providing generous ceiling heights for public programming on each floor was a central design challenge.
Typical museum designs include all building service systems in each storey’s ceiling. As this would have added three feet of height at each level and as the client wanted to include a toplit third-storey gallery this option was quickly dismissed.
Our final design therefore placed all building services in the vertical (also known as technical) walls. Fitting all required materials in the very tight space necessitated extremely close coordination.
Vertical facade
Art preservation requirements necessitate very specific climatic conditions for gallery spaces. Because mechanical systems for climate control are expensive to buy and operate, we worked to reduce the amount of load placed on them wherever possible.
This was complicated by the museum’s desire for glass walls that would make the most of the site’s views onto Millenium Park and downtown Chicago. Because transparent walls lead to a greater incidence of solar heat gain than opaque ones, their design was particularly critical.
We worked with the architect to create a double-skinned façade that contains all heat transfers to the outer skin, leaving the inner skin to function as a neutral wall. The cavity between the walls is naturally ventilated in summer and heated in the winter.
Variable air volume
Art conservation requirements dictate that the air immediately surrounding artworks remain at a constant temperature. Because the supply air entering each gallery is typically either warmer or cooler than the room, it can create problematic temperature fluctuations.
When air volume is constant, adequate air mixing is relatively easily to achieve. However, when the system is varied to conserve energy during periods of low load, producing consistent temperatures becomes more difficult. We therefore conducted testing and carried out computational fluid dynamics modelling to ensure acceptable mixing across the full range of air volumes used in the museum.
This approach resulted in a cost and energy consumption savings of approximately 40% compared to a constant volume approach.
Carbon dioxide sensors
Carbon dioxide sensors allow the heading, ventilation, and air conditioning system to adjust the amount of outside air introduced into the building based on variations in occupancy. This lead to approximately 12% in energy savings for the system.
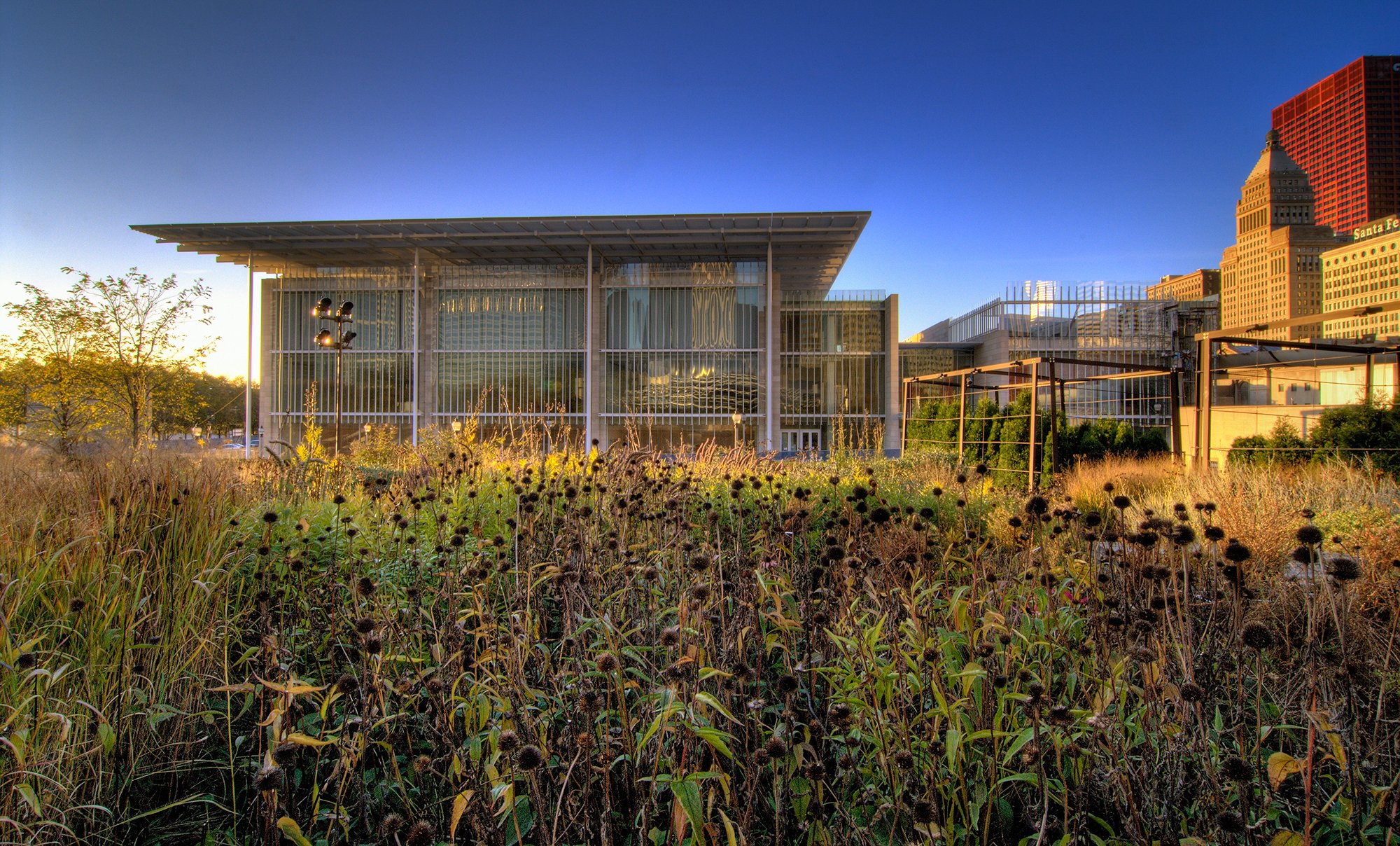 ;
;

