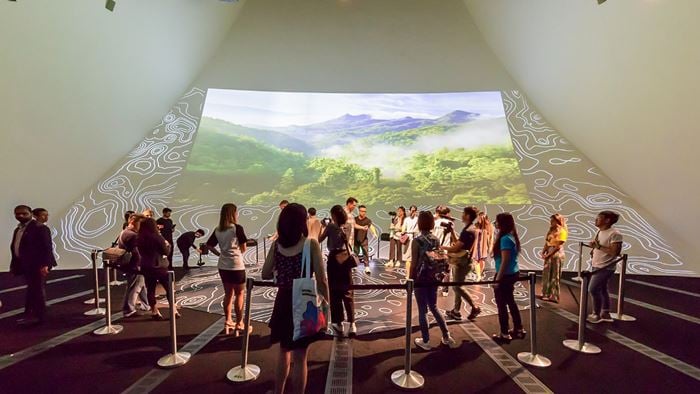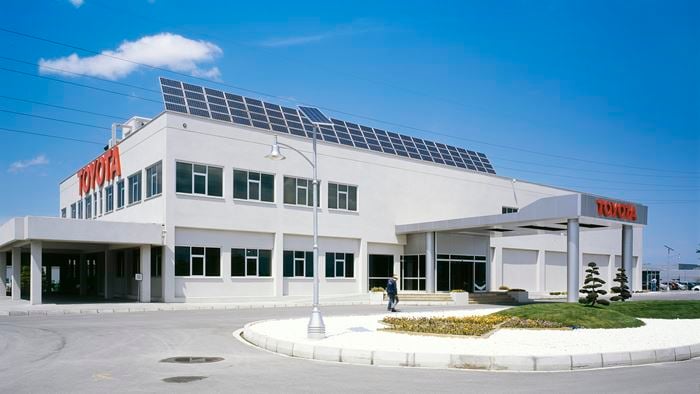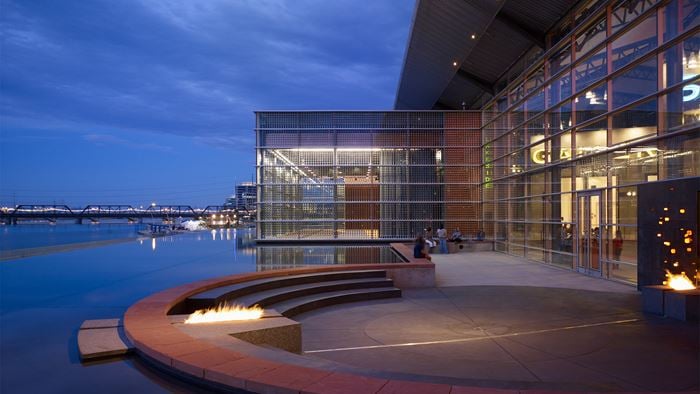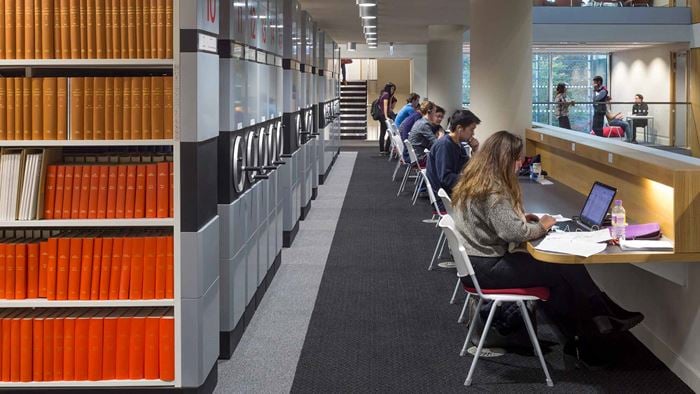Arup and Wiegerinck are jointly designing the new building for the Agrotechnology & Food Sciences Group (AFSG) of Wageningen University and Research Centre. The building offers research facilities, such as laboratories and office workspaces. The new building is part of the masterplan of the Wageningen Campus mapping over 14,000m2.
We are providing electrical and mechanical engineering, fire engineering and building physics.
Helix
Combining eight departments, AFSG is aiming to enhance cooperation and synergy. Designed strategically, double height spaces can be used for meetings or deliberation. The large rooms lead to atria, stretching the total height of the building and creating an interesting spatial scheme with a helix-like shape, this design stimulates gatherings and motion.
The building is designed in 3D, which makes it possible to detect any design clashes at an early stage. Another advantage is the efficient and clear process available to all parties.
Some key features highlighted in the brief were: functionality, flexibility, concentration and communication. The desired atmosphere of the building is to combine innovation and sobriety.
Smart sustainability
The building is designed to maximise daylighting and minimise sun hindrance through building orientation and facade design, this creates the opportunity to ventilate the offices in a natural way. The building is connected to the Long Term Energy Storage (LTES) system of the Wageningen University. The research laboratories are, for reasons of safety, equipped with a mechanical ventilation and cooling system.
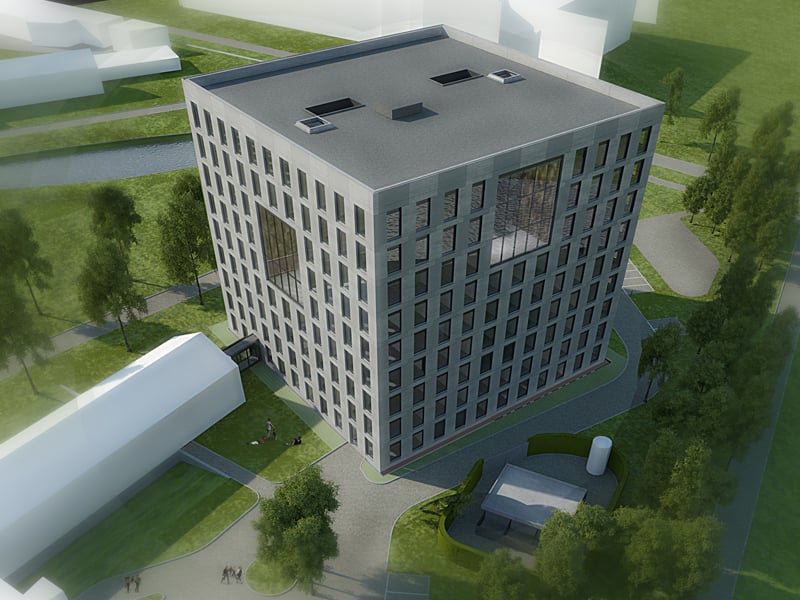 ;
;

