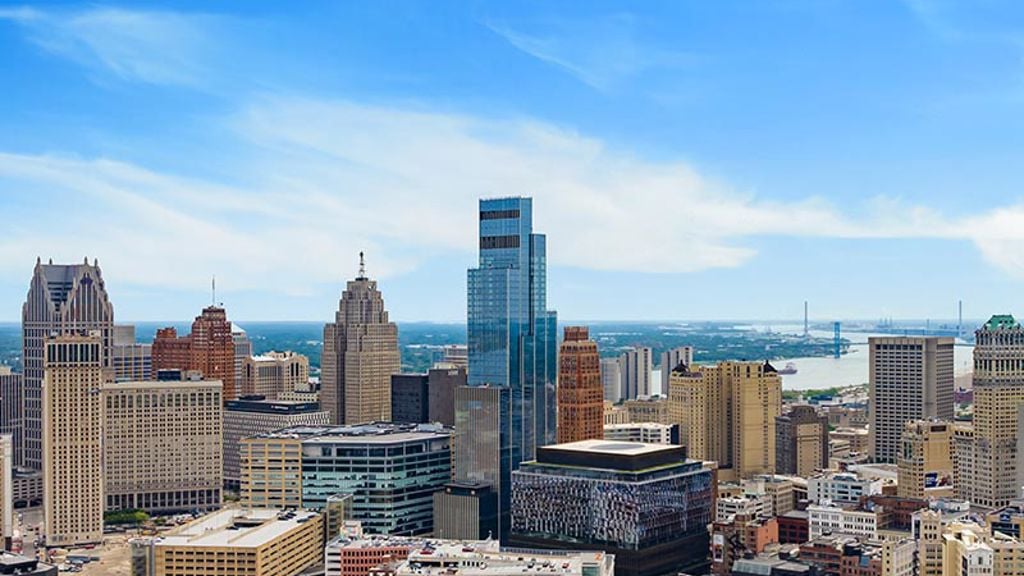Location
Seoul, South Korea
Markets
Property
Clients
Amorepacific Corporation
Awards
-
KIA (Korean Institute of Architects) Award 2018
Best Architecture of the Year
-
Darc Awards 2018
Best Interior Lighting Scheme - High Budget
-
Dezeen Awards 2018
Tall Building of the Year
-
Korean Architecture Award 2018
Completed Private Sector - Grand Prize
Best Architecture of the Year -
LIT Lighting Design Awards 2018
Interior Architectural Illumination
-
Deutscher Lichtdesign Preis 2019
International Project
-
CIBSE Building Performance Awards 2021
Commercial/Industrial - Project of the Year
-
RIBA International Awards for Excellence 2021
International Award for Excellence
Get in touch with us
If you'd like to speak to one of our property experts about any of the issues raised on this page or a potential collaboration then please get in touch by completing the form.











