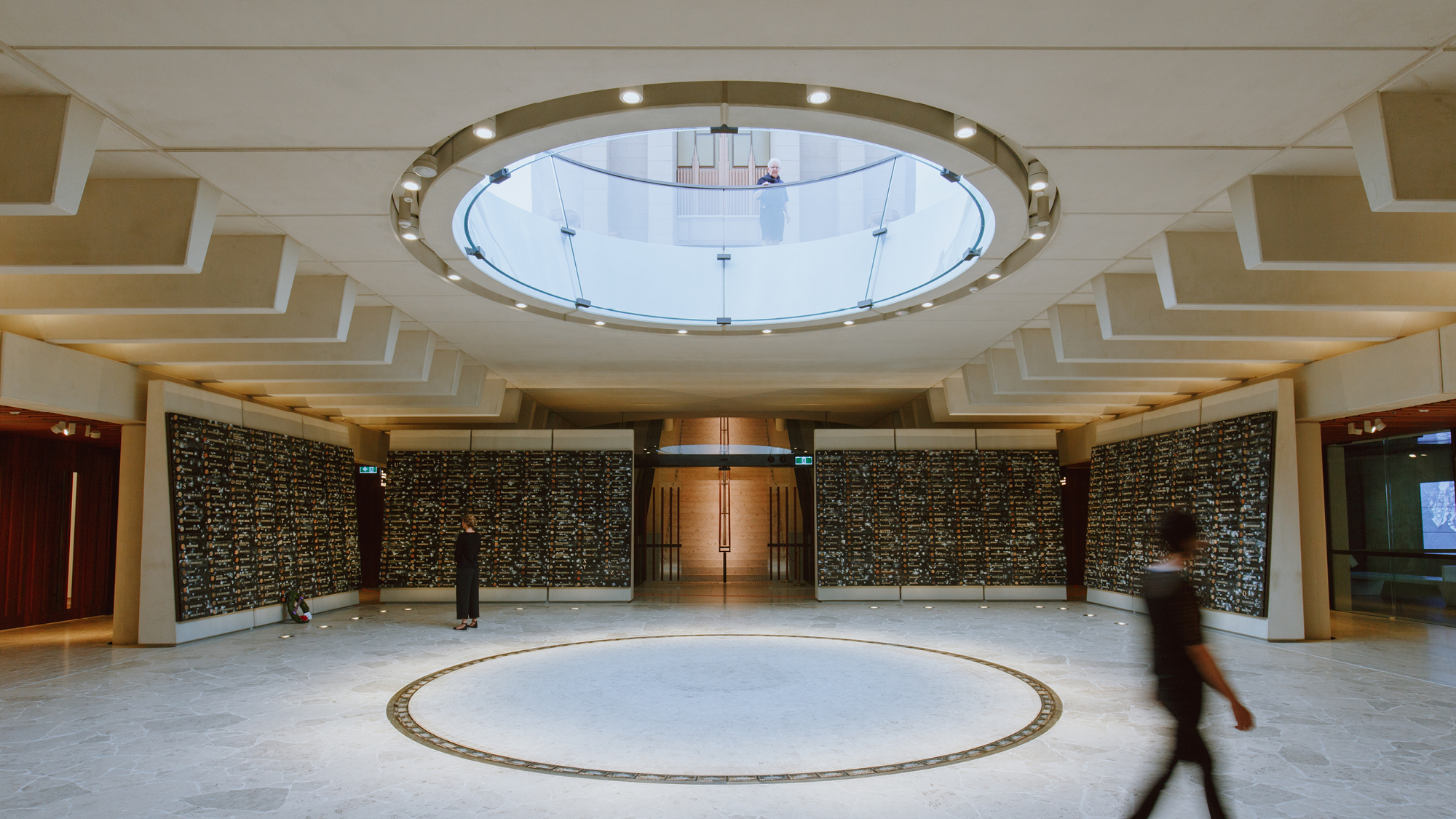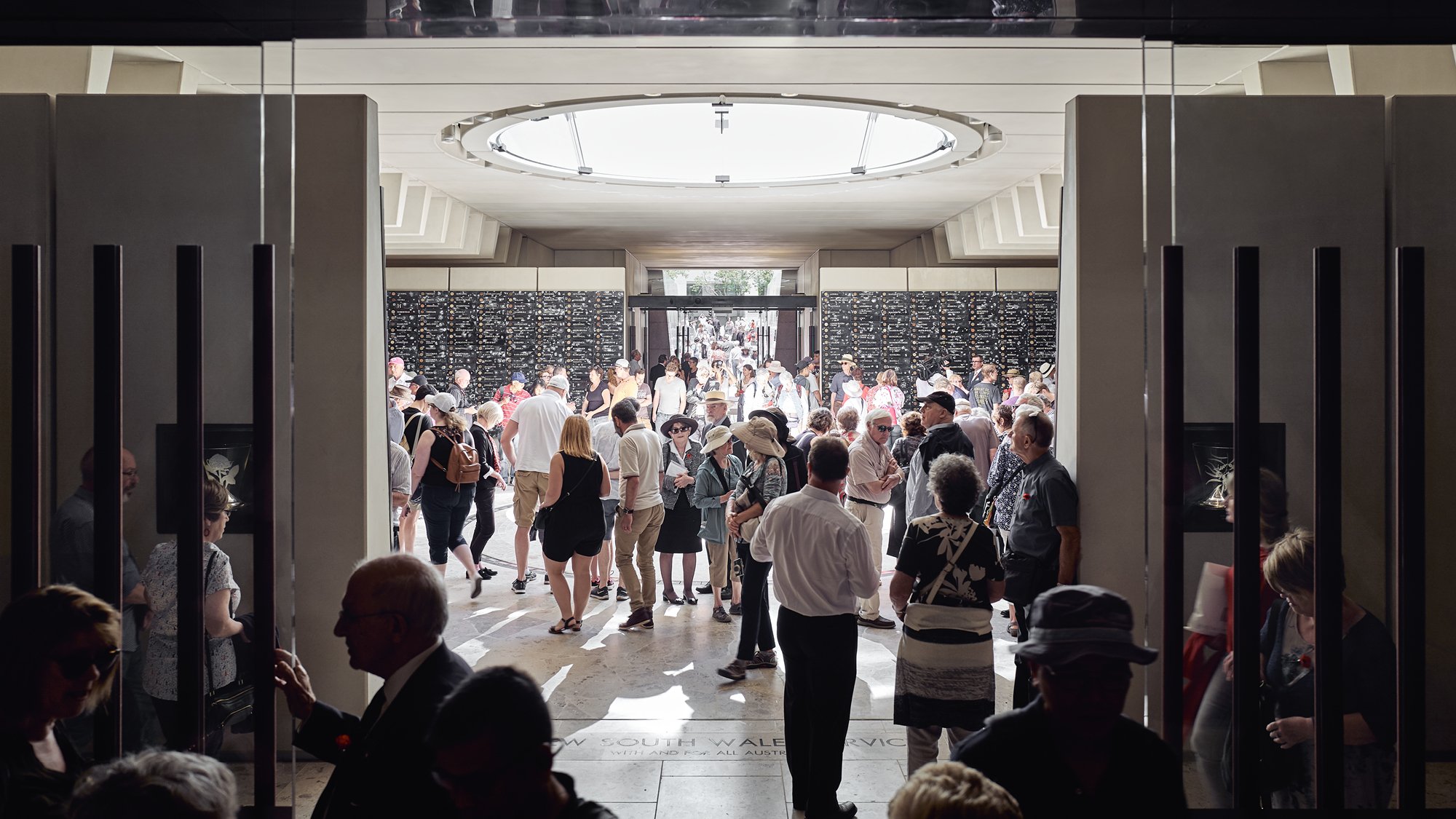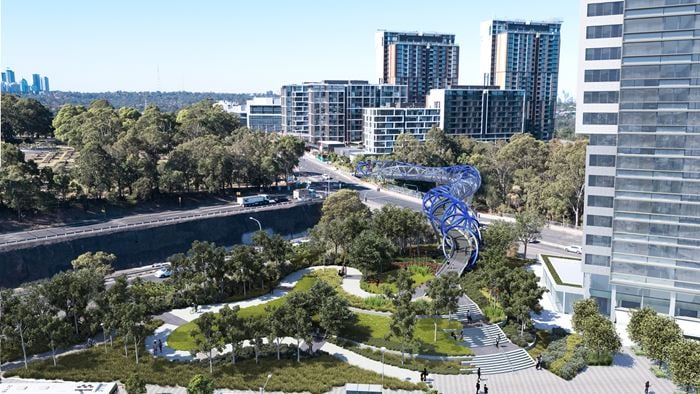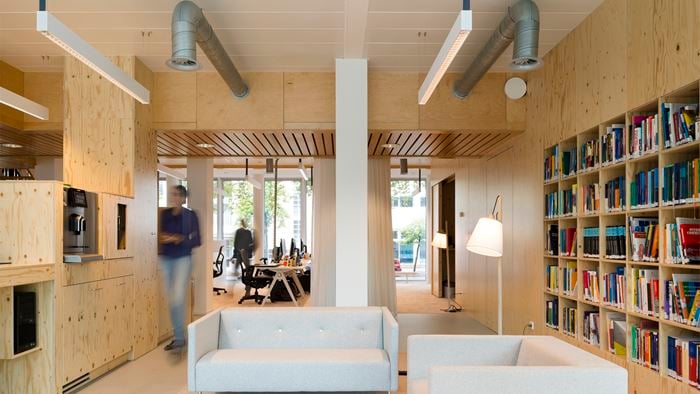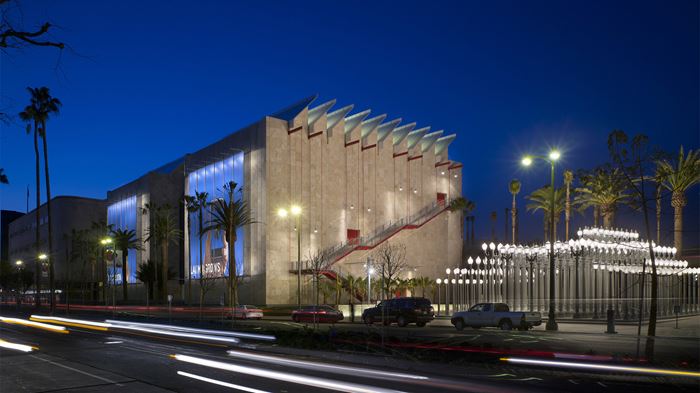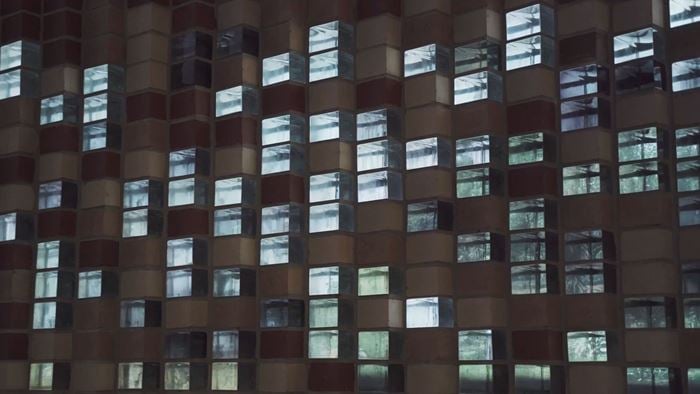The new addition to the Anzac Memorial in Hyde Park, Sydney is an intersection of architecture and art, past and present, people and place. It is a rarity among its global museum and gallery peers, with its dramatic water feature entry and oculus providing an open-air visual connection to the southern façade of the Memorial’s Hall of Memory.
Arup was engaged by architects Johnson Pilton Walker (JPW) to provide ‘invisible’ integrated building services for the Memorial’s new forecourt, underground gallery and education spaces. The hidden services leave the focus entirely on the architecture, artwork and stories inside without compromising comfort, performance or safety.
First opened in 1934, the Memorial was the vision of architect Bruce Dellit. To mark the centenary of World War I, the New South Wales Government announced that Dellit’s vision of a symbolic water cascade, pictured alongside the existing art deco monument and pool of reflection in his original watercolour sketches, would be realised.
Project Summary
100 year anniversary of the Armistice
6integrated building services provided
2,500people attended the Remembrance Day service in 2018
An installation by artist Fiona Hall adorns the walls and floors of the new Hall of Service with minimal intervention into the space. Some 1701 soil samples, collected from NSW communities in remembrance of the men and women who served in the First World War line the walls. Sand and soil from 100 battlefields around the world are embedded in a ring on the Hall’s floor paying tribute to more than a century of service.
It is a place where future generations will continue to gather to remember and learn about the contributions and sacrifice of Australia’s service men and women.
© Peter Bennetts
“We approached Arup in late 2014 to work with us on this highly significant civic project. Arup’s involvement allowed the project team to access reliable and high-quality building services advice. The project team was instrumental in achieving the best outcome for the extension of this cherished Sydney landmark. ” Matteo Salval Associate, Johnson Pilton Walker
Respecting a vision, capturing a new generation
The new addition is a contemporary take on Dellit’s original Memorial. Lighting is balanced thoughtfully between the outside and underground areas, giving the impression that all sections of the space, old and new, are linked. Stone and brass materials mimic those used decades earlier and are complemented by the warm lighting commissioned by Arup’s specialist lighting team.
The lighting design solution focuses on the architectural lines of the building and creates axial links to important civic, commemorative and cultural spaces across the city. Lights, concealed within architectural forms, remain respectful to the intent of the space and invite visitors inside.
Outside lighting emphasises the cascade’s flowing water, guides people through the cascade and illuminates artwork along the entry walls. While inside, leading lines in concrete fins draw visitors to the oculus, gallery and existing Hall of Memory.
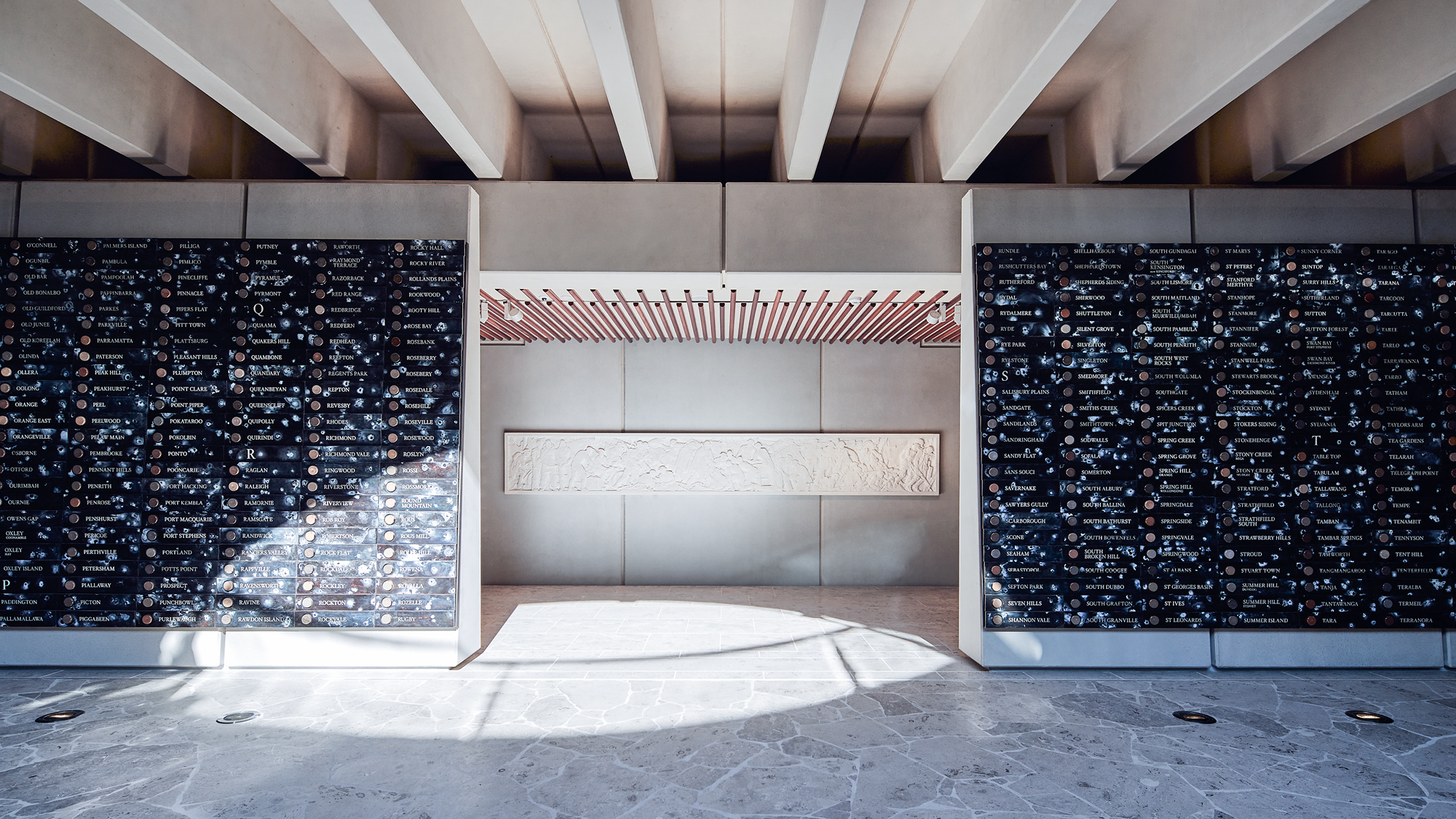
The Arup team worked closely with architects, curators and artist Fiona Hall to add subtle emphasis to artworks including the soil samples, etched floral glass vases, and a bas relief artwork by George Rayner Hoff depicting scenes from the Great War. Lighting accentuates the artwork, gently guiding people through the space and inviting them to stop and reflect on Australia’s history.
© Peter Bennetts
Carefully planned and discrete audio-visual infrastructure allows flexible use of the space from educational presentations, to video conferencing and public address. By better catering for tour groups and school groups, as well as ceremonies and functions, the Anzac Memorial will be a place visited by a new generation.
A point of reflection
An oculus above the ‘Hall of Service’ visually connects the underground with the existing Memorial, creating an arresting feature. It sits directly above an embedded installation on the ground and exposes the Hall to the elements – sunshine, fresh air and rain. At night the oculus lights are left on low so that people passing by can still feel part of the experience.
This open-air environment is atypical for a museum or gallery holding irreplaceable parts of our history. Arup researched global precedents and conservation practices for each display, devising a way to avoid the fluctuations in humidity and temperature, while maintaining the open flow of the space.
The team tested the air lock between blade walls separating the Hall of Service and gallery, confirming the stability of the gallery for the diverse display of artefacts. This reduced the need for additional air conditioning, thus improving energy efficiency.
Through close consultation with the architect, our engineers configured a discreet drainage and ventilation system, with drainage cleverly camouflaged under the soil sample floor tiles. They mastered the delicate balance between aesthetic and comfort in this open, yet below ground environment.
“We’re honoured to have played a role in this project. With essential services hidden, the focus remains on the thoughtful intersection of architecture, art and history – so future generations can continue to learn about the Anzac legacy and Australia’s history. ”
Janine Pickering Associate
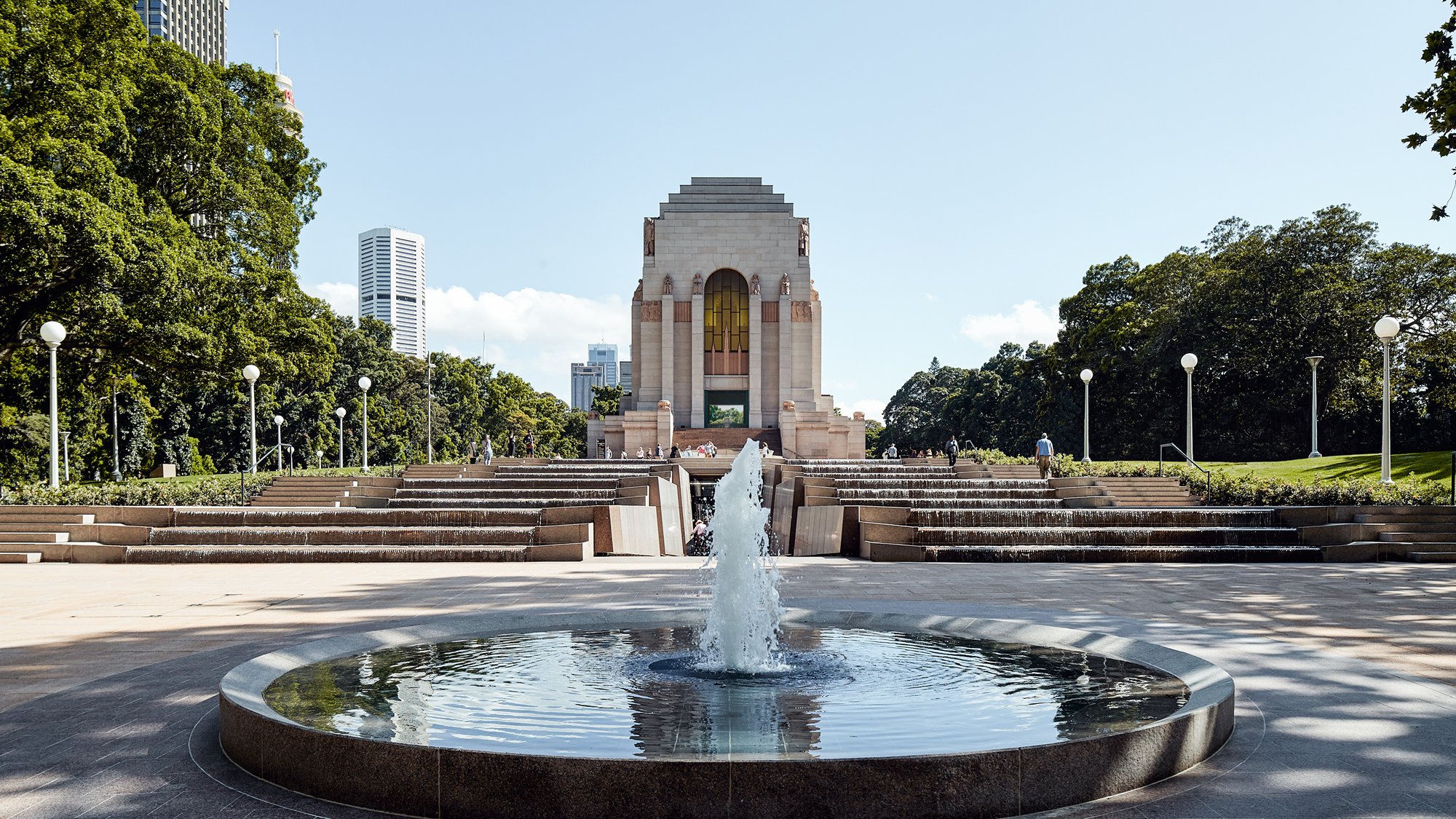 ;
;

