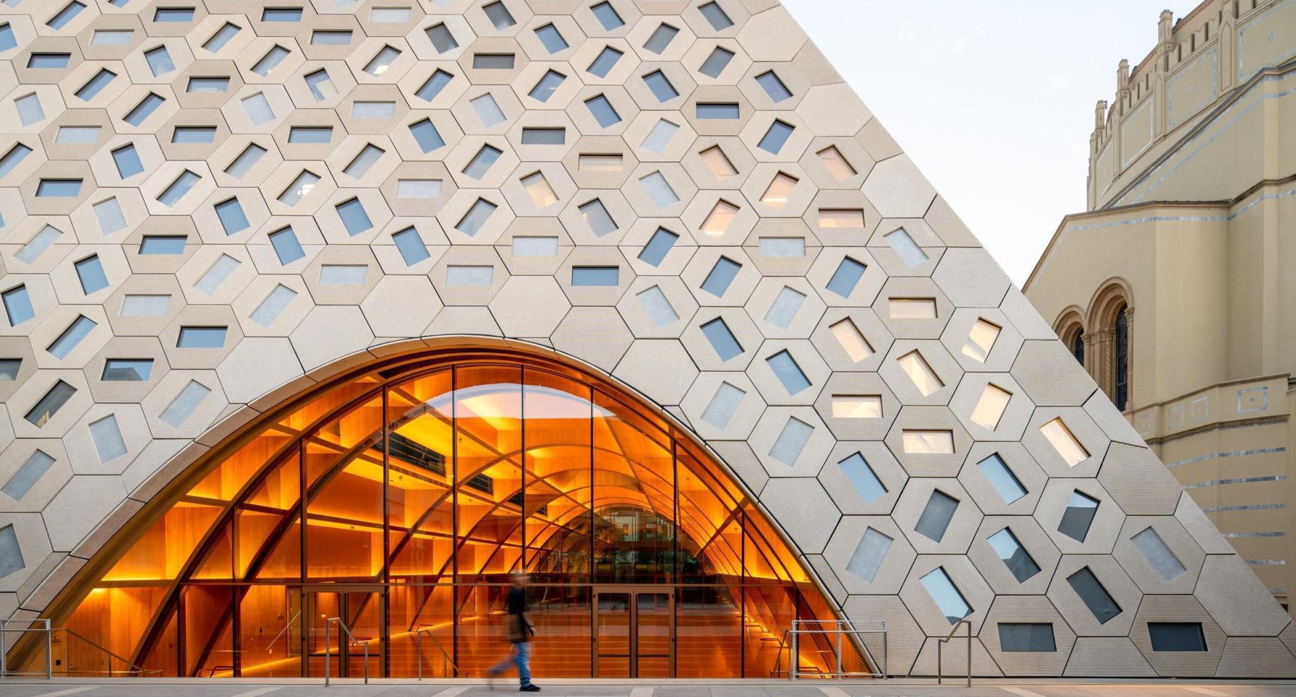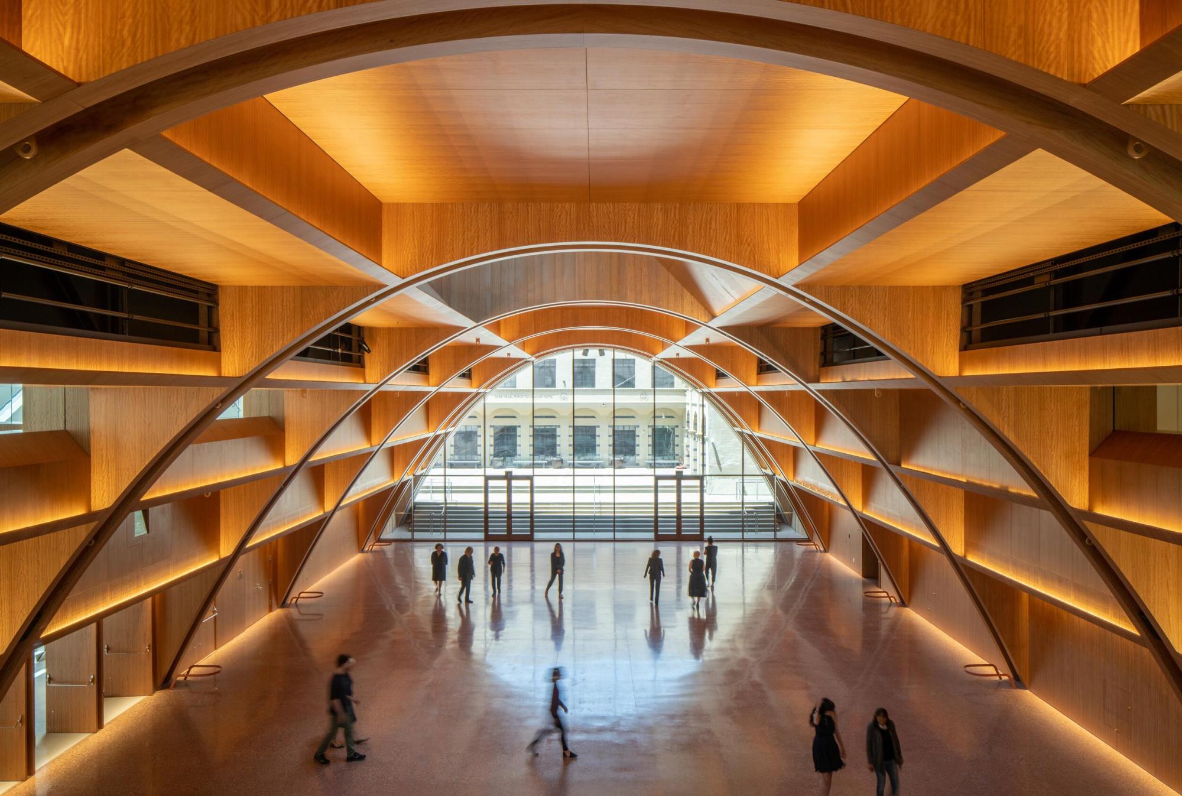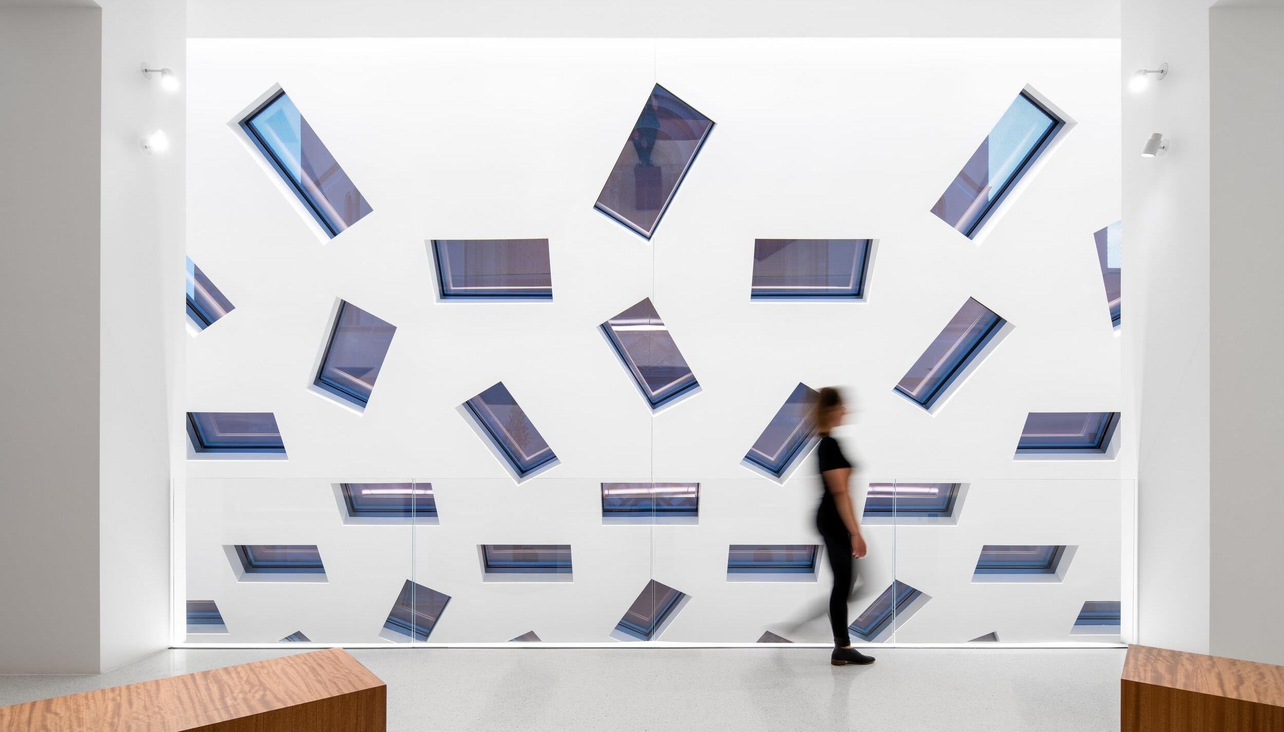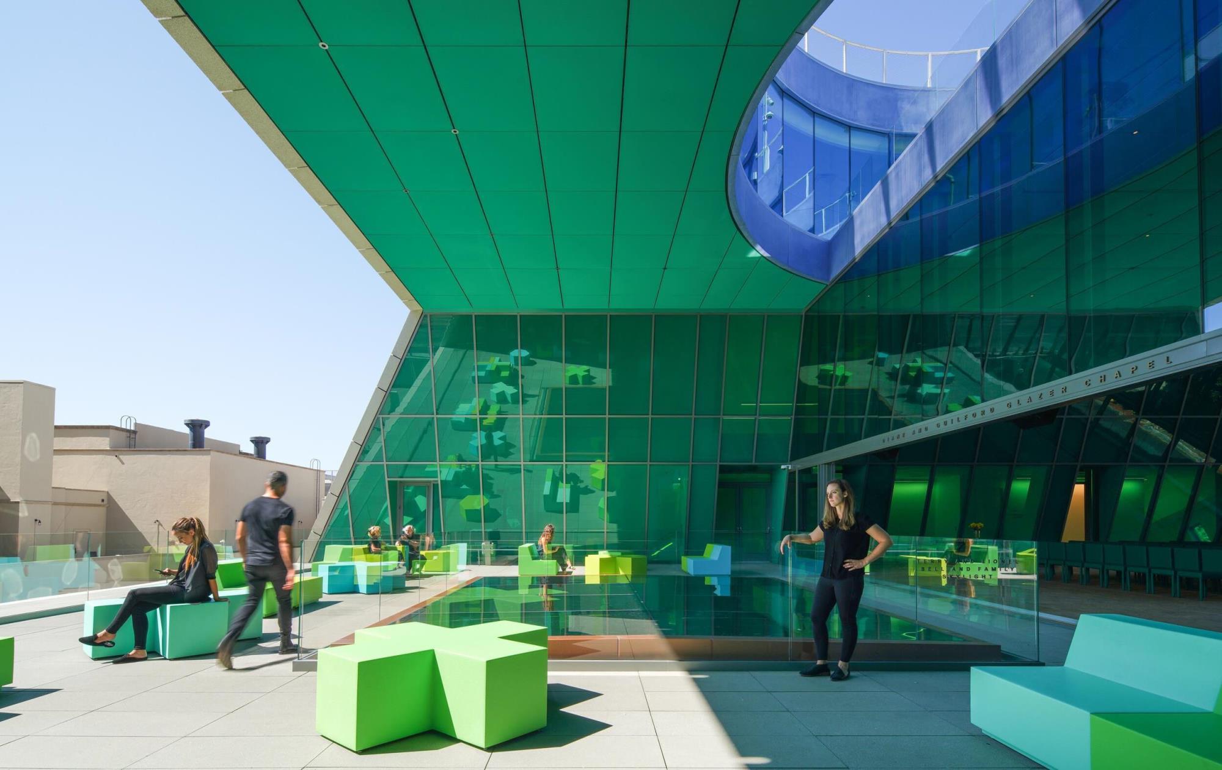As Los Angeles’ oldest Jewish congregation, the Wilshire Boulevard Temple has a rich history of supporting Southern California’s Jewish community. The Audrey Irmas Pavilion is a modern new addition that expands both the Temple’s physical presence in one of the city’s main civic and cultural hubs as well as the level of services it provides to congregants on the Erika J. Glazer Family Campus. The new building is conceived as a multi-use cultural and religious event space.
Designed by OMA/Shohei Shigematsu, the building’s form is shaped out of respect to the adjacent historical buildings on the campus–sloping east, away from the Temple while leaning south, away from the school. The façade draws from the geometries of the historic temple’s sanctuary ceiling. Its façade is comprised of over 1,200 hexagonal panels with inset, rectangular windows set at various angles, creating a stunning pattern of light and reflection at all times of day. To support a multi-generational congregation, the structure consists of three distinct gathering spaces expressed as voids punctured through the building–a main event space (large), a chapel and terrace (medium), and a sunken garden (small). Flexibility is provided through diversity in scale and spatial characters for gathering. The interior contains numerous conference rooms, bar areas, informal and formal reception spaces, and service facilities, organized in a simple, orthogonal layout.
In partnership with collaborators OMA and Gruen Associates, Arup’s multi-disciplinary team provided structural, mechanical, electrical, public health, and seismic design engineering services, as well as façade design, fire and life safety, and information technology and communication system consulting.
Project Summary
54,600ft² building
1,230 5’x 5’ hexagonal façade panels
7unique floor elevations in a 3-story low rise
Connecting history through an iconic façade
Comprised of over 1,200 panels, the façade of the Audrey Irmas Pavilion draws from the geometries of the Wilshire Boulevard Temple’s dome interior. A single hexagon unit with a rectangular window is rotated and aggregated strategically to create a distinct pattern. Arup helped design the façade to frame and accentuate the sloped openings of the building while highlighting primary spaces and providing ample light and ventilation to the smaller spaces throughout.
Expanding on its role as a hub for the Wilshire Boulevard Temple community, the building’s façade is designed to act as a screen, using panels with inset, rectangular windows set at various angles to create a stunning pattern of light and reflection during the day and a glowing, lamplight effect when occupied at night. The design team provided close attention to the materials used to ensure a continuation of tone and textures from the existing temple campus while enhancing interior moments with color and shifting sunlight.
“ The stunning form of the Audrey Irmas Pavilion was realized through bespoke engineering solutions, from the façade to the unique gathering spaces within. I am proud of Arup’s work on this historic project as well as our partnership with Wilshire Boulevard Temple, Gruen Associates, and OMA to realize an important and lasting cultural landmark for Los Angeles. ”Amie Nulman Associate Principal
Innovative structural engineering
Located in earthquake-prone Los Angeles, achieving the architectural vision for the Audrey Irmas Pavilion required innovative structural engineering solutions. Arup designed and detailed a cost-effective structural framing system for the building to accommodate both the architectural team's complex, creative geometry as well as the high seismic demands, facilitating the building’s function as a safe gathering and event space.
The structural solution employs buckling-restrained braced (BRB) frames, which are designed to resist lateral forces, or those experienced during an earthquake. Arup provided economical steel framing design for the sloped exterior and interior walls of the building, allowing the three floors of the pavilion to resist its own weight under gravity and ensuring stability in the event of a seismic event or high wind conditions. The use of BRB frames will also reduce differential movement between the pavilion’s floors during such events, which was instrumental in implementing drift joints on the façade that are smaller and less visually disruptive. Additionally, a quarter of the building’s steel weight was used in eight 70-foot-long transfer girders that support the discontinuous framing of the building’s upper levels, allowing for the open-concept event space envisioned by the architect.
“Extraordinary in its stature and ambitious in its vision, the Audrey Irmas Pavilion beckons Angelenos to gather—for celebration and community. It balances civic and religious as well as historic and contemporary. Gruen Associates was thrilled to lead an exemplary team to deliver this monumental project amid great odds through the highest commitment to Rabbi Leder and the congregation. ” Debra Gerod Gruen Associates Partner
People-focused safety performance
In order to realize the planned architectural vision, the design team utilized the pavilion’s unique layout to achieve flexibility in fire and life safety requirements. This included the allowance of two extensive open stairways that could be used for exiting as well as the utilization of CFD modeling to demonstrate that a large unrated skylight within the building would actually improve the natural ventilation of fire and smoke without impacting the occupant’s ability to exit, thus allowing the skylight to be installed.
© OMA New York | Photography by Jason O'Rear
In addition, calculations were performed to allow the pavilion’s sloped façade to stand in close proximity to neighboring structures. This was achieved by analyzing fire spread between buildings and maximizing the allowable openings and windows needed achieve the façade’s dazzling pattern. By implementing a qualitative risk assessment and a specific landscape design, we were also able to increase the allowable occupant load and flexibility of the building’s main event roof space.
Overall, the holistic fire and life safety strategy was supported by eight individual building code modification memorandums agreed to by the City of Los Angeles, allowing the Audrey Irmas Pavilion to be utilized to its full potential while providing a high-level of safety through a range of performance-based solutions.
“We assembled a constellation of spaces, distinct in form, scale, and aura–an extruded vault enveloped in wood establishes a multi-functional, central gathering space and connective spine; a trapezoidal void draws tones from the Temple dome and frames its arched, stained-glass windows; and a circular sunken garden provides an oasis and passage to a roof terrace overlooking LA. Three interconnected voids make the solid form of the Pavilion strategically yet surprisingly porous, engaging the campus and city. The Pavilion will support both old and new activities, values, and traditions to foster a renewed energy for gathering. ” Shohei Shigematsu OMA Partner
© OMA New York | Photography by Jason O'Rear
Designing for community
Throughout all aspects of the project, Arup and collaborators designed and optimized the Audrey Irmas Pavilion as a gathering space. Now open, the building is utilized by many community stakeholders, making it even more important that all types of events, programs, and congregant needs were considered in every aspect of operational infrastructure planning. Arup provided mechanical, electrical, and plumbing engineering as well as fire and life safety services and ITC consulting to ensure that the day-to-day use of the Audrey Irmas Pavilion supported its range of programs and mission
Due to its complex structure and high-density occupancy, the implementation of the pavilion’s utilities posed a number of challenges. Our multidisciplinary team worked together to ensure that critical utility systems were strategically located, ensuring easy access for inspection and maintenance while not detracting from the overall architectural vision. With several gathering spaces operating on differing schedules, we were able to prevent cross-contamination of sound and odors while providing a high level of human comfort through the installation of independent HVAC zones. We were also able to augment the campus’ existing central plant through an additional chiller, providing increased capacity while keeping costs low for the temple.
Our flexible approach to space planning also guided the location of IT infrastructure, which was coordinated with the architect to ensure adequate coverage for the building’s systems. Because many of the pavilion’s rooms contain sloped walls, Arup’s electrical experts utilized field fabricated support systems to overcome the difficulties of installing equipment that typically requires vertical surfaces. The close collaboration with the design team also ensured that the pavilion’s plumbing was seamlessly incorporated, serving as many fixtures as possible while placing discrete roof and stormwater drains throughout the site.
With a striking form that balances function and design, the Audrey Irmas Pavilion is a modern addition built for community in the heart of Los Angeles.
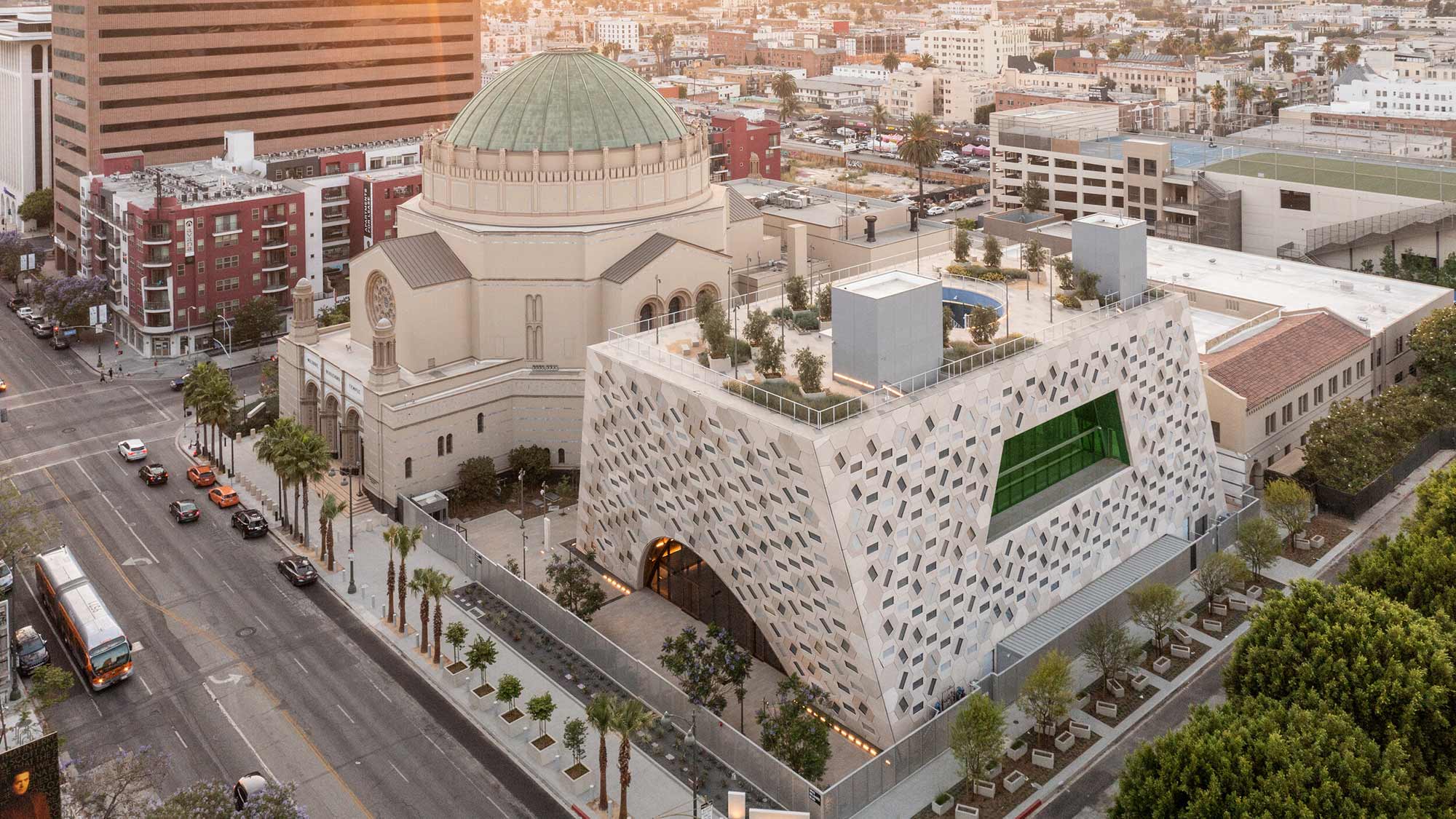 ;
;


