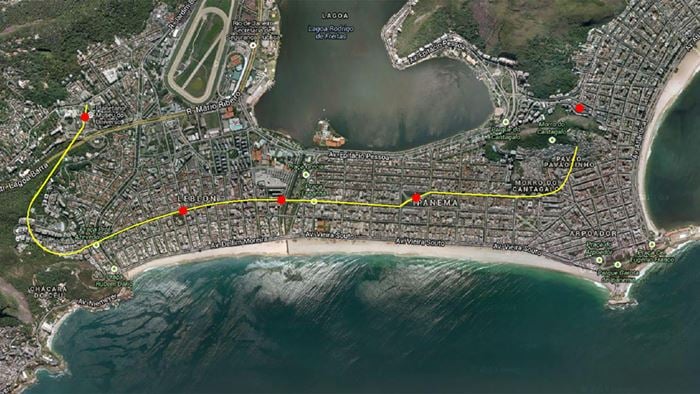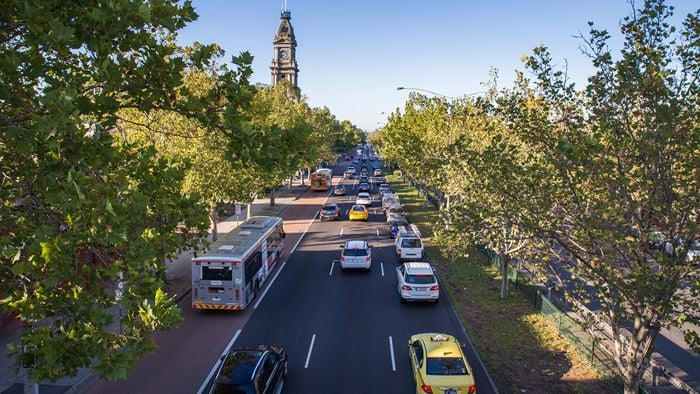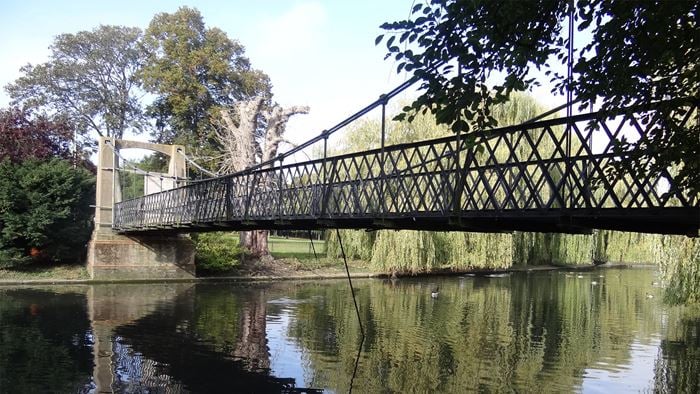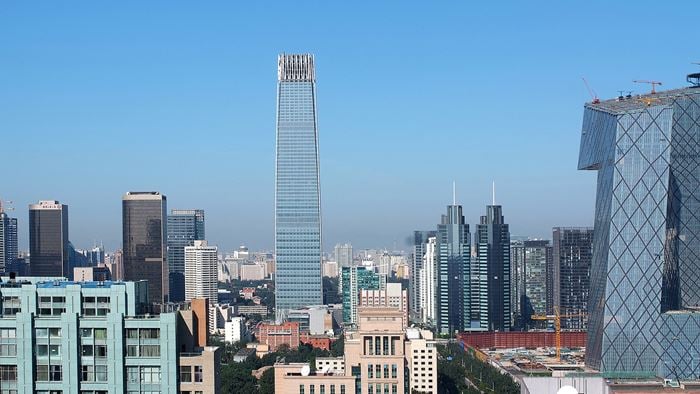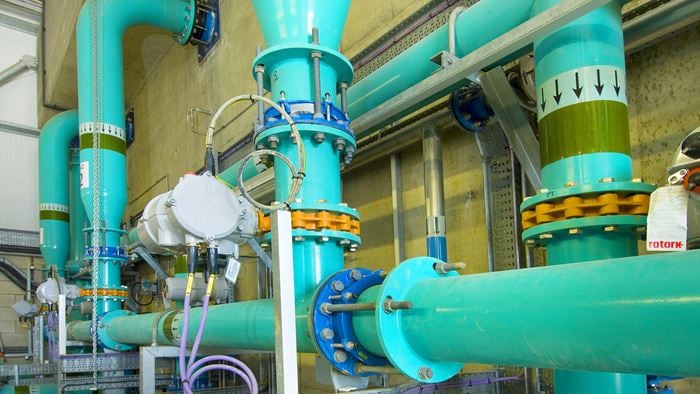The north extension to the Bavarian Parliament (Bayerischer Landtag) in Munich is a six-storey office building designed by Berlin architects Leon Wohlhage Wernik. The extension features a large office area, assembly room and a spa/fitness area.
Sustainability standards
The design solution meets Passivhaus Institut (Passive House Institute) requirements for significantly reduced heating energy demand and air infiltration by using a custom-designed building envelope covered by a terracotta rainscreen.
Reducing heat loss through the facade is achieved through a thick insulating layer and high-performing windows. Gaps in the thermal building envelope are also carefully avoided.
The windows are equipped with automatically retractable and turning venetian blinds to optimise daylight and solar gain while reducing glare. Users of the building are also guaranteed a high level of thermal comfort.
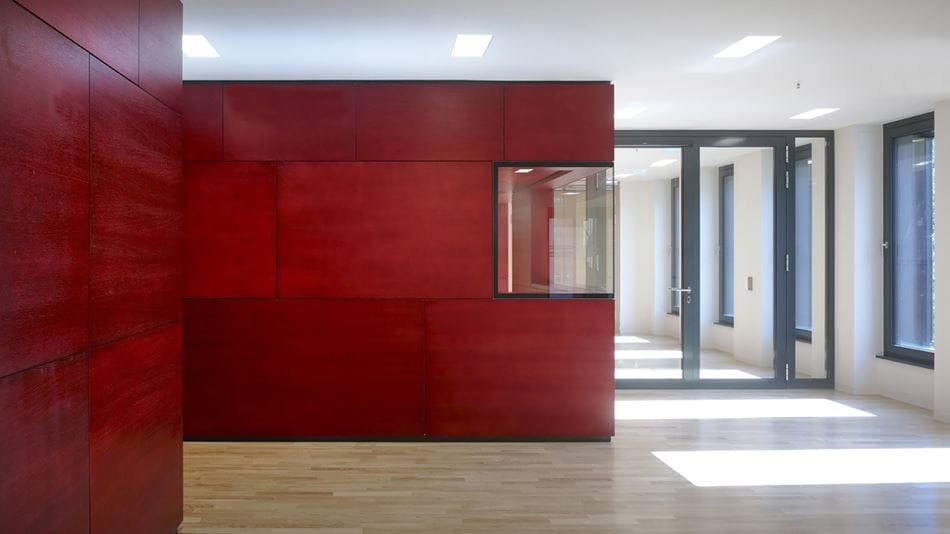
Acoustics and visual design
Arup has also achieved a high standard of acoustic quality in the extension. This is a particularly important aspect of the project because of the busy streets surrounding the building.
The client required that the visual design complement the existing structure. The regular pattern created by the narrow windows and the terracotta rainscreen panels suits the classical design of the 1876 Maximilaneum Building – the current seat of the Bavarian Parliament.
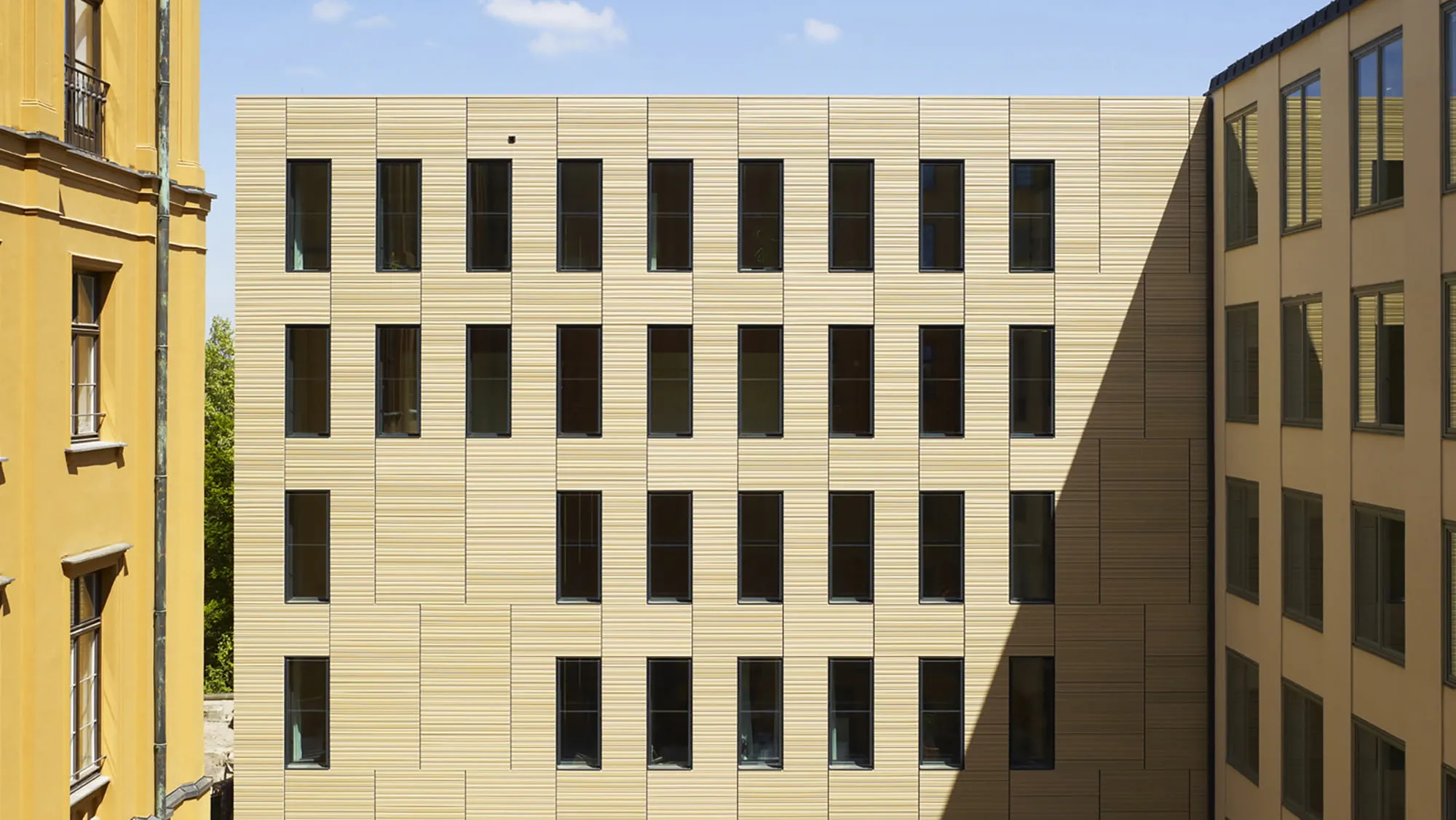 ;
;

