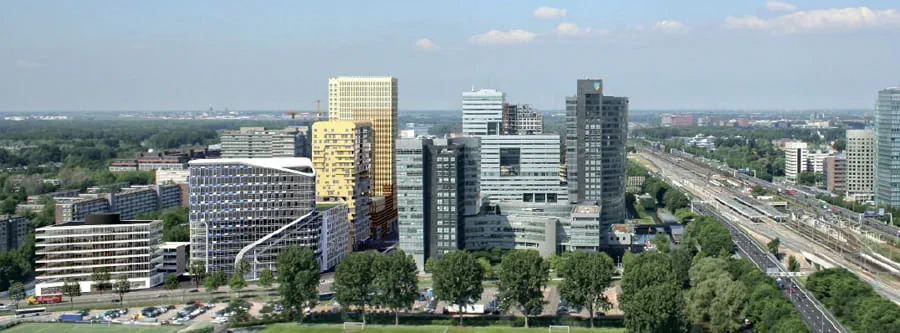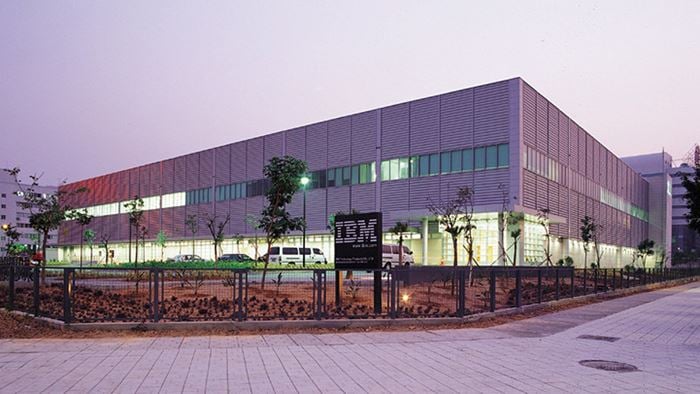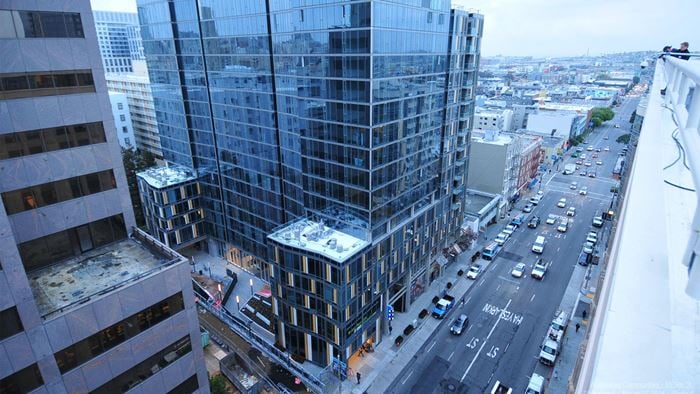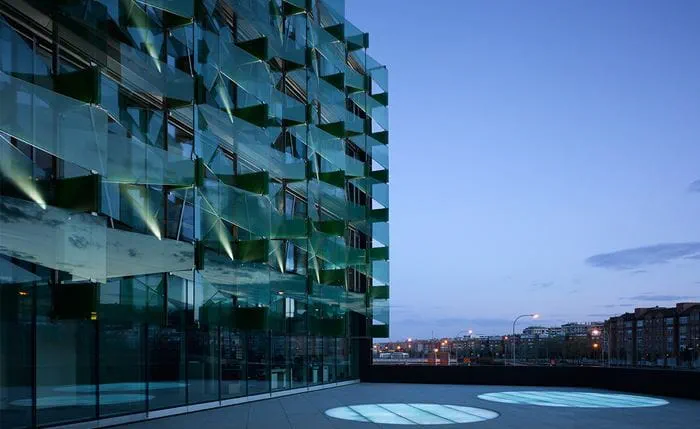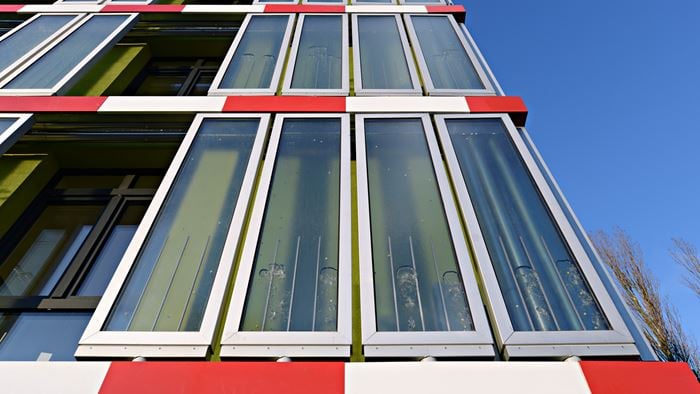In Amsterdam’s rapidly growing business district, the Zuidas, on Beethoven Street, two unique towers and a series of six town houses are being developed combining housing, working, leisure and parking facilities.
Arup helps raising the bar to a high quality level of living and working in a sustainable way, offering building services design, vertical transportation design, fire engineering and the sustainability concept.
BREEAM-nl Excellent
The design of the offices aims for the energy label 'BREEAM-nl Excellent'. Following Amsterdam's guidelines the houses will be executed ‘half carbon neutral’.
The buildings have Long Term Energy Storage (LTES). The water system is designed in a way that water is preserved through the toilets and taps.
The lighting uses minimal energy by combining a specific fixture and a lighting regulation system, based on daylighting and absence detection of the user. A high quality façade guarantees insolation and limited sun hindrance.
Identities united
With an identity of their own, the two blocks, designed by Claus & Kaan Architects (500 Beethovenstraat) and UNStudio (400 Beethovenstraat), will be united on this special location.
The programme includes approximately 200 parking lots, 2,100m2 apartments, 20,000m2 office space and 1,000m2 commodities.
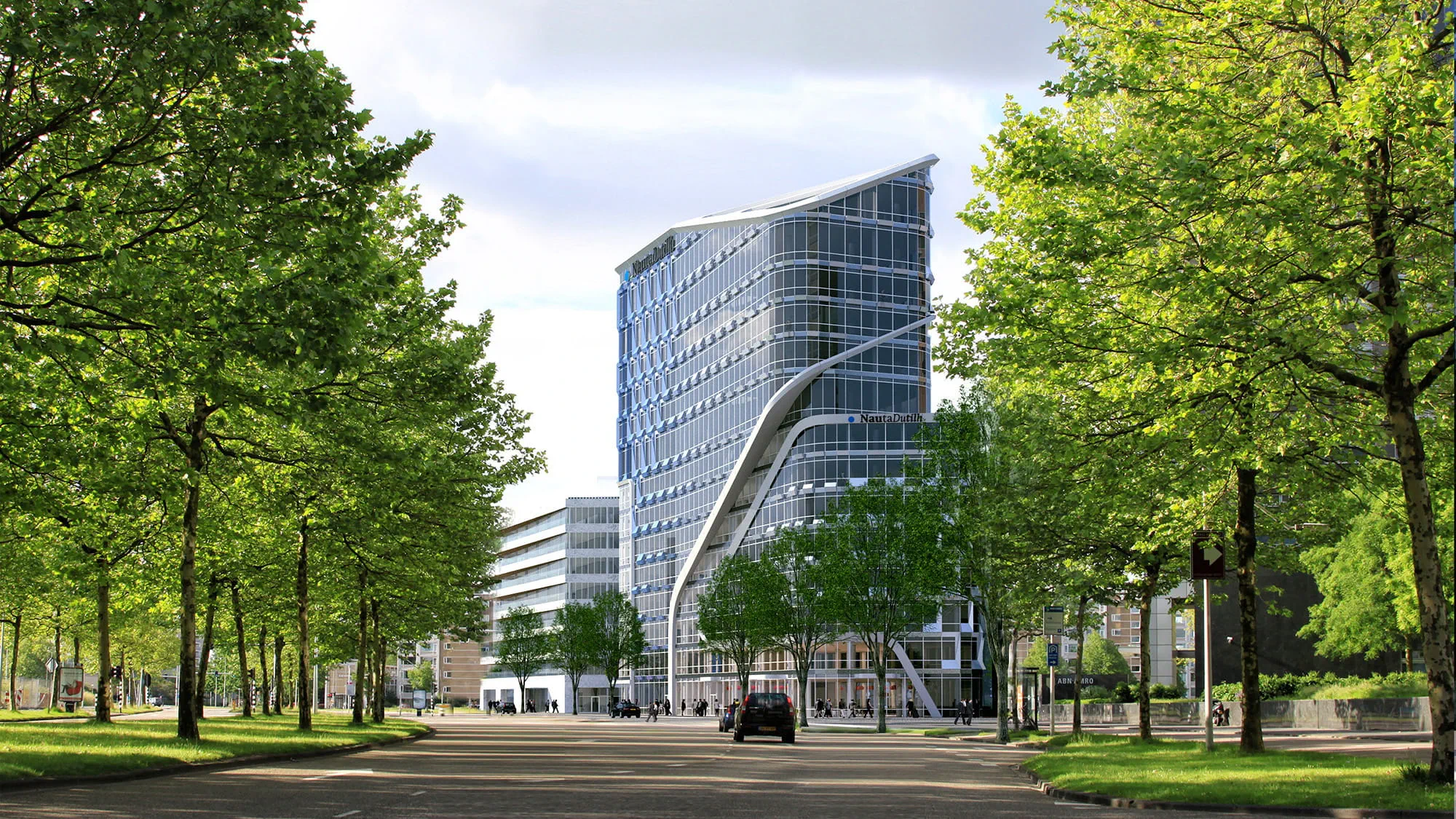 ;
;


