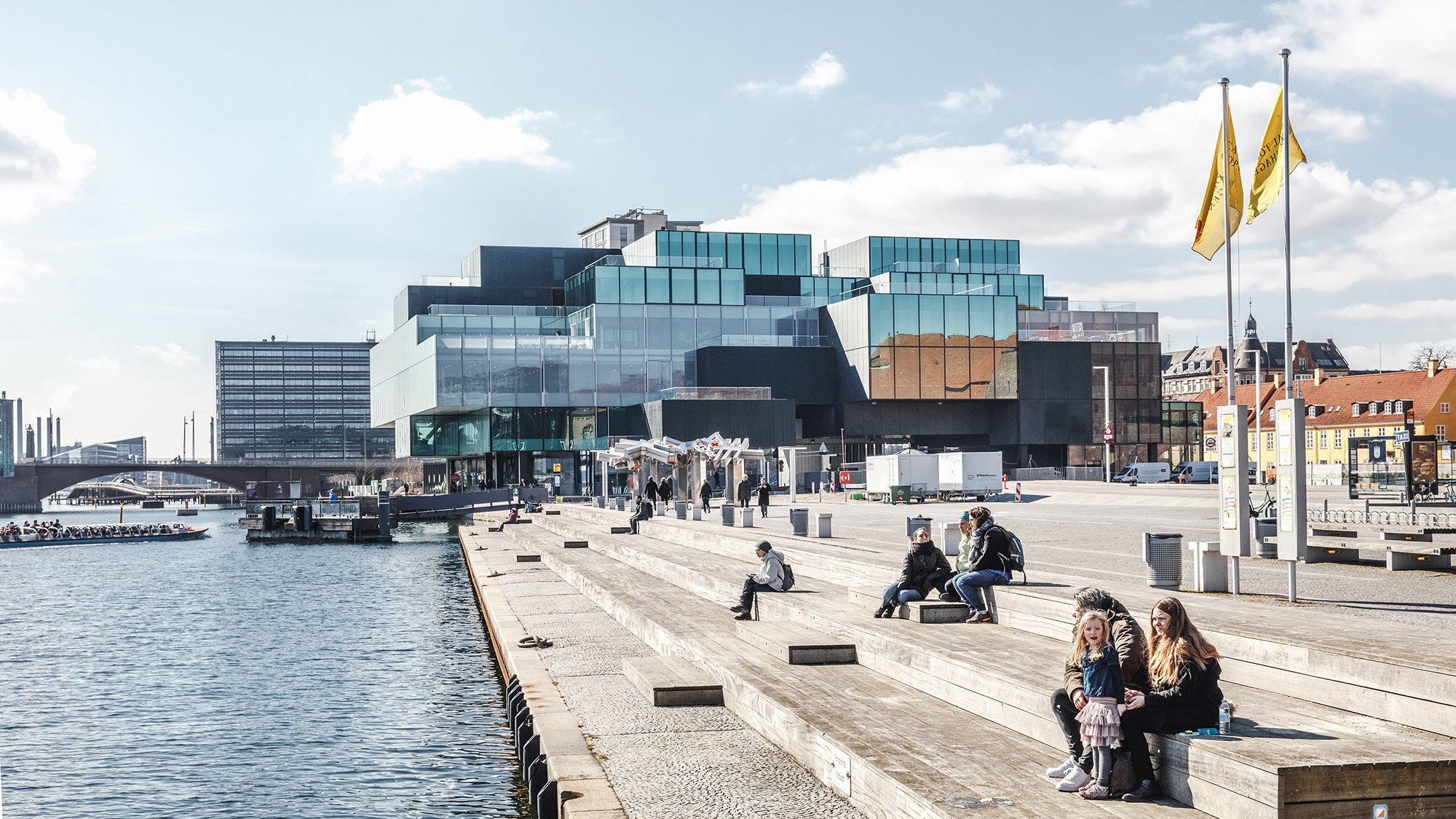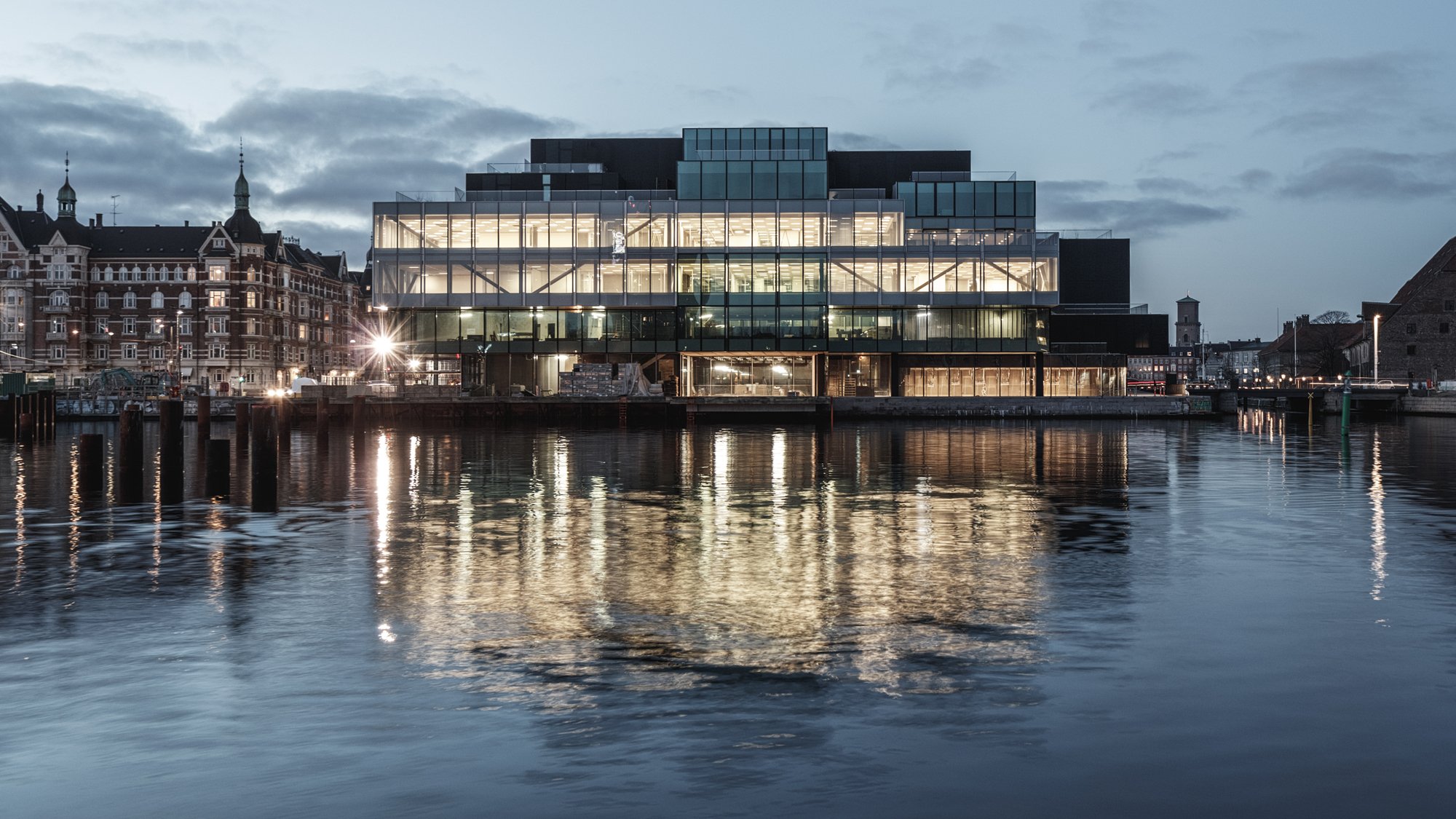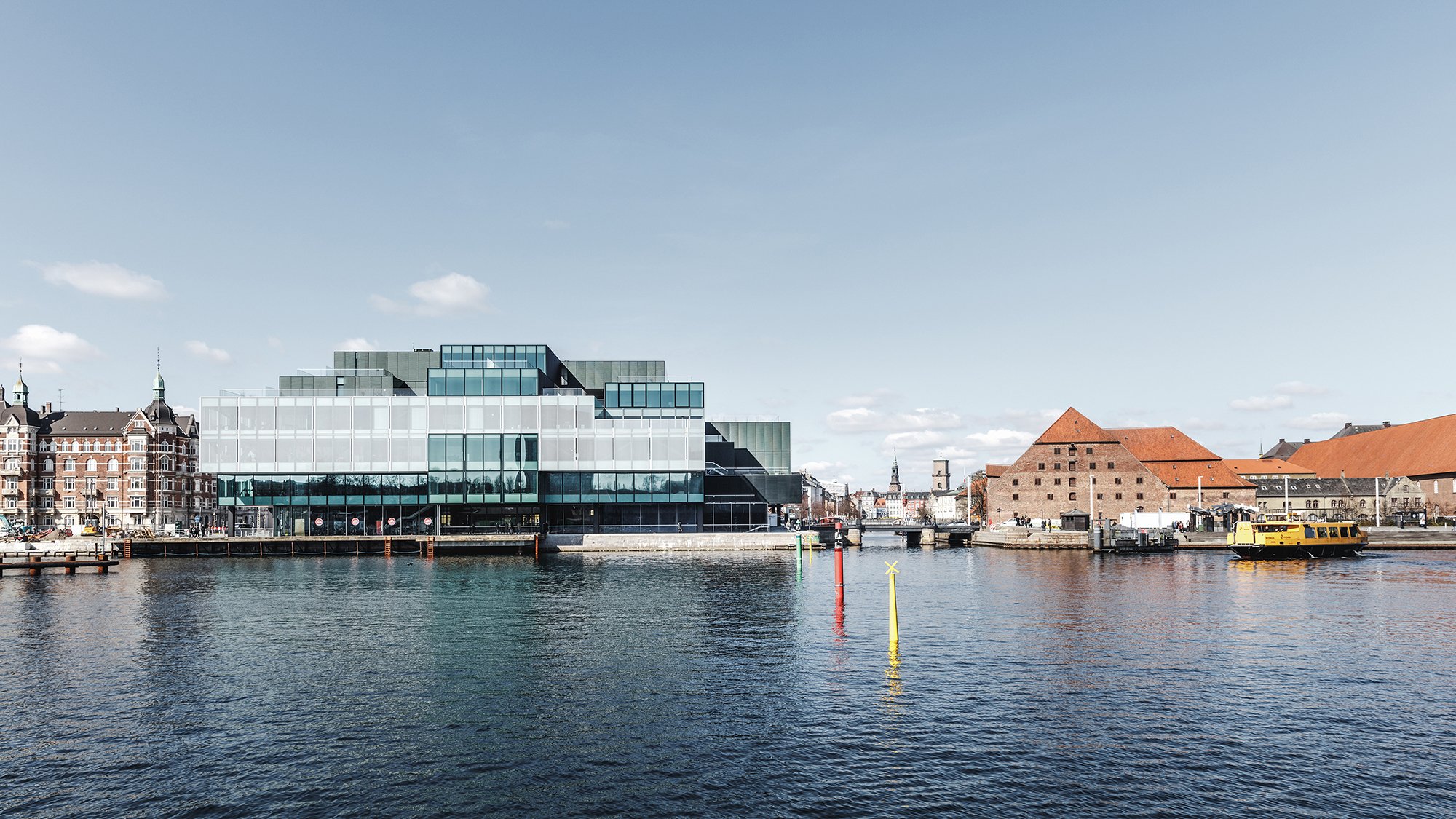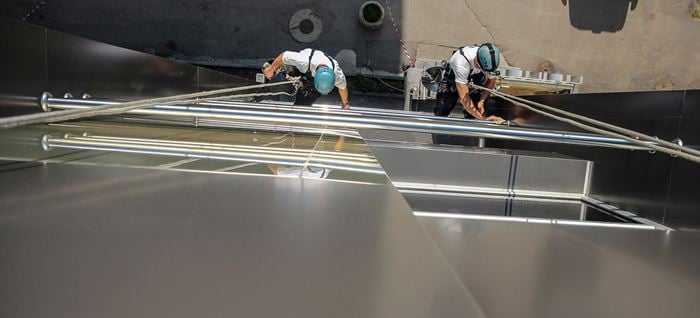BLOX is a new six-storey mixed-use facility located on a prime location in Copenhagen’s harbour front. It forms the new home for the Danish Architecture Centre (DAC) and the Realdania Foundation and houses offices, exhibition spaces, an auditorium, a restaurant, residential apartments and an automatic car stacker in the basement.
Won in competition with OMA, our engineers were faced with having to deliver a complex project on a site with difficult constraints, including construction under and over an arterial route and adjacent to the harbour and Frederiksholms Kanal. This enabled development of a key city site left derelict for 60 years.
From the outset the key to BLOX was the ambition to maximise the potential of the site. We adopted 3D design from the start of the project and by rationalising the architectural ambition for a series of stacked volumes (which presented a series of mismatched structural grids) we developed a simplified Revit model and this transferred to the architectural model.
Project Summary
28,000 m2 six-storey mixed-use facility
350vehicle car stacker
The complex is constructed as a stack of compact cubes that contain the different functions. The structure features significant cantilevers, long spans and double height volumes. Due to the complex interfaces between the structural truss beams, our structural engineers devised a construction sequence and demonstrated this to the contractor, Züblin. The deep basement required significant excavation adjacent to the harbour wall and listed historic buildings. The risk of movements causing damage to neighbouring structures was carefully planned, modelled and assessed during construction, including mitigation against water level changes.
Credit: Rasmus Hjortshøj
Arup's structural design encompassed a new urban playground which offers safe space for play during the day, transforming to a stage or amphitheatre seating in the evening.
By spanning the Christians Brygge Ring Road BLOX allows pedestrians easy access to the harbour without having to use the road which is used by more than 25,000 cars a day, actively linking the city and the waterfront.

Integrated sustainability
Our engineers have worked closely with the client to develop strategies which address sustainability in a holistic manner. We provided design solutions and input into topics including energy efficiency, carbon neutrality, materials, embodied carbon and seeking to address socio-economic issues.
A fully holistic strategy was developed which focused on reducing demand as much as possible achieved through connection to the district heating and cooling, a high efficiency facade and the use of photovoltaics where appropriate.
The building is planning to achieve the LE2015 energy target under Danish regulations.
Façade solutions
The facade solutions combined very ambitious energy efficiency and sustainability targets with a fragmented geometry.
Detailed thermal analyses were the key to achieving the design of a naturally ventilated, highly insulated façade with a large number of interfaces. An integrated design with our Fire Engineers was a fundamental part of the project, in order to provide adequate fire separation between stepping slabs and complex floor-to-floor interfaces. Structure and facade were considered in combination to address movement of the cantilevered boxes.
Opening vents were included after the concept had been defined. Making the façade work thermally in the Danish climate was challenging but bespoke details were inserted into the highly efficient façade without compromising the energy performance. The fully glazed facade also required some modification of the performance of the triple glazed facades, using frits to improve solar control and coloured glasses.
Credit: Rasmus Hjortshøj
 ;
;








