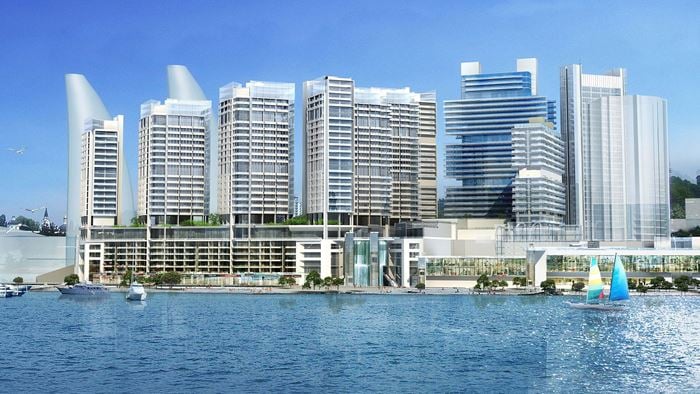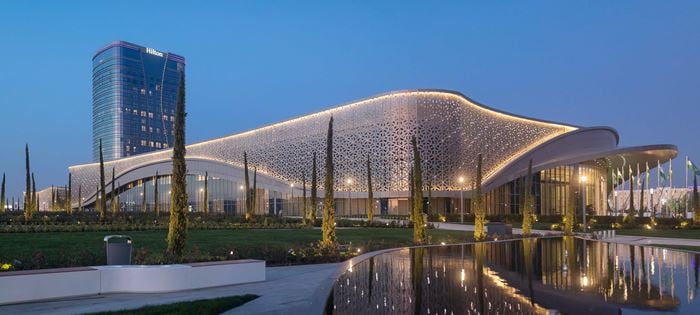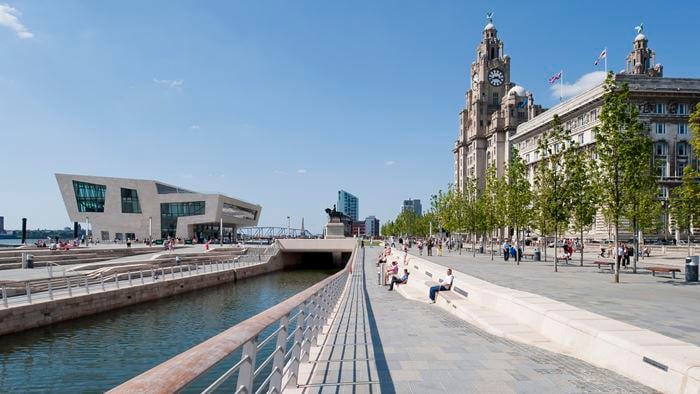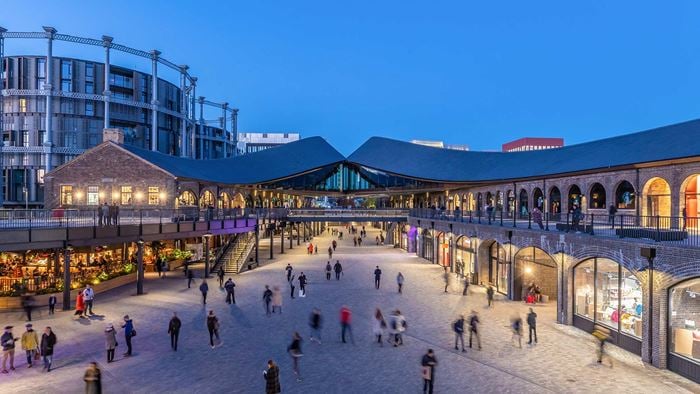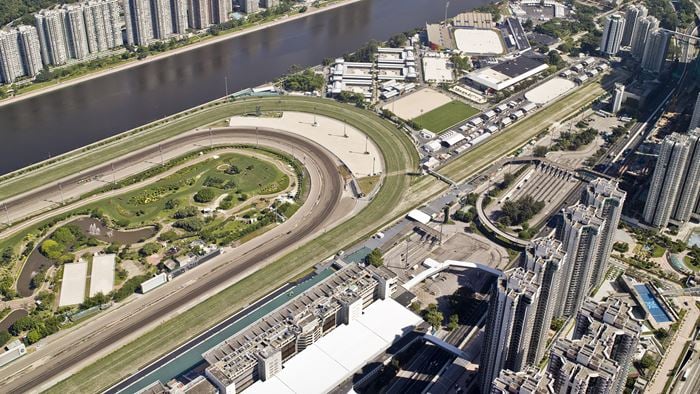Built in 1779, Bodmin Jail closed its doors as a prison in 1927. Nearly 100 years later, a dedicated team has injected new life into the Grade II-listed building. Twelve Architects, Arup and contractors C Field Construction and PIN CM have turned the derelict building into a four star hotel and immersive visitor attraction, retaining many original features.
Today, Bodmin Jail Hotel offers luxury accommodation in a truly unique venue providing 70 bedrooms, each created by combining three cells, along with a restaurant, bar and function space for up to 300 people. There is also a visitor attraction that uses theatrical effects and the latest technology to transport visitors back in time.
Project Summary
£50million investment project
9,000tonnesof existing stonework reused
An important role in Cornwall's history
Originally constructed as the main jail for north Cornwall, thousands of people passed through the doors of Bodmin Jail before it closed in 1927. After becoming a casino, nightclub and attraction, the building fell into disrepair. Attempts were made to blow it up in the 1930s and 40s, but the walls were so thick and well built – over one metre in places – that this proved impossible.
It was not until 2004, when a local family bought the site, that it started to receive much-needed investment, turning parts into a tourist attraction. Then, in 2015, a businessman on holiday with his family visited Bodmin Jail on a rainy day and fell in love with the iconic building. He wanted to preserve its heritage.
How do you overcome heritage challenges in a derelict building?
Restoring and repurposing the Grade II-listed building was no easy task. Largely in ruins, many areas had not had a roof for over 70 years. Attempts to destroy the jail had created cavernous, bomb-damaged areas, and hidden flues and voids within the walls from an earlier heating system required infilling. Arup’s Conservation Accredited Engineers (CARE) worked with the architect to overcome challenges – repairing and stabilising existing structures, adding extensions, engineering new roofs and creating access walkways.
With difficulties obtaining the original plans, Arup pushed the capabilities of Building Information Modelling (BIM) on the project. We mapped the existing structure early on, using 3D LIDAR scans to generate the architectural Revit model, and 360-degree cameras to log the condition of the jail cells. We created intelligent models, layering in building services and structural interventions, and embedding key information, such as material properties and health and safety.
Adding further complexity to the redevelopment, one of the UK’s biggest bat populations had set up home in the ruins of Bodmin Jail. Several species were hibernating inside the plaster of the walls and roosting under tiles. Arup supported the onsite ecologist in developing a strategy to secure the future of the colony, including creating a bat ‘bungalow’, roosting boxes and converted loft spaces.
“The Arup team’s passion and enthusiasm for the historic structure made a real difference to the outcome, their ability to make complex design solutions work in such a constrained environment supported the wider team in achieving a truly exceptional result. The team were always ready to react to challenges and responded professionally and diligently when solutions were needed. Arup provided a re-assuring layer of professionalism across the project team. ” Rob Cox Managing Director, Mallino Development Ltd
How to minimise materials use in historic buildings
The team reused the substantial existing masonry walls, made of limestone from Bodmin Moor. This significantly reduced embodied carbon, cut construction costs and preserved heritage value. Around 9,000 tonnes of stone were retained and restored, employing local specialists in stone masonry repair.
Our structural interventions were lightweight wherever possible, avoiding the need for extra foundations. These included lightweight steel and timber balconies, replicating earlier balconies lost through years of exposure. We engineered a lightweight steel and glass roof for the atrium and a timber roof above the former jail wings, replacing earlier designs for a steel roof based on test findings.
Finding cost savings as a trusted advisor for our client
Throughout the five year project, Arup and Twelve Architects remained trusted advisors – from the complex planning submission and detailed design phase, through to the final opening. We worked alongside four contractors, two quantity surveying teams and two project management organisations.
Together with Twelve Architects, we value engineered tasks wherever possible, reducing construction costs and risks. Our atrium design, combined with glass maintenance strategies, avoided the need for gantries or secondary walkways, while the coordinated riser strategy avoided additional secondary steelwork and support to existing floors. Our approach to masonry openings made it possible to use off-the-shelf support lintels, rather than bespoke manufactured, and our MEP system eliminated roof level plant, simplifying the roof arrangement and allowing the use of standard timber trusses.
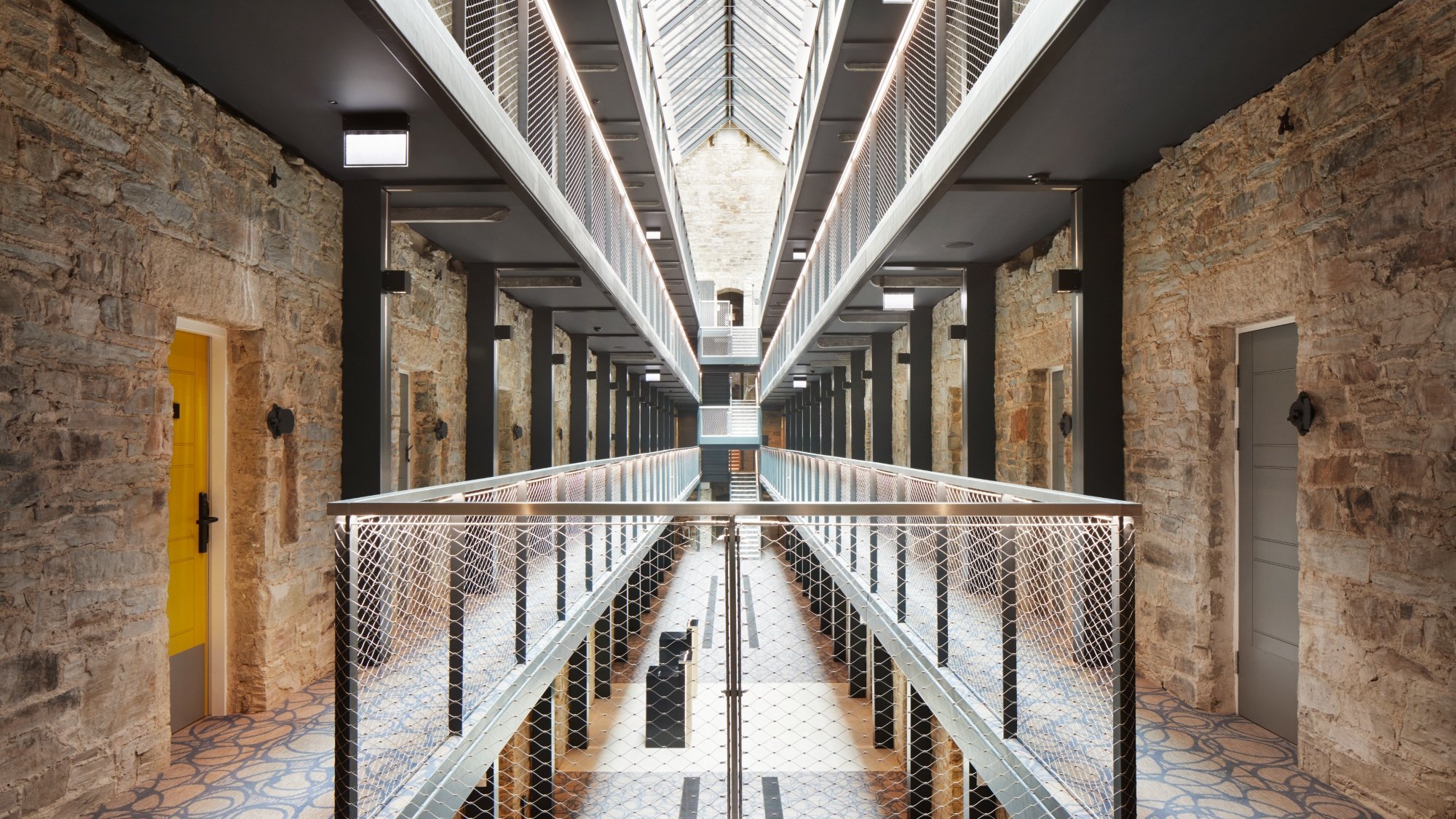 ;
;

