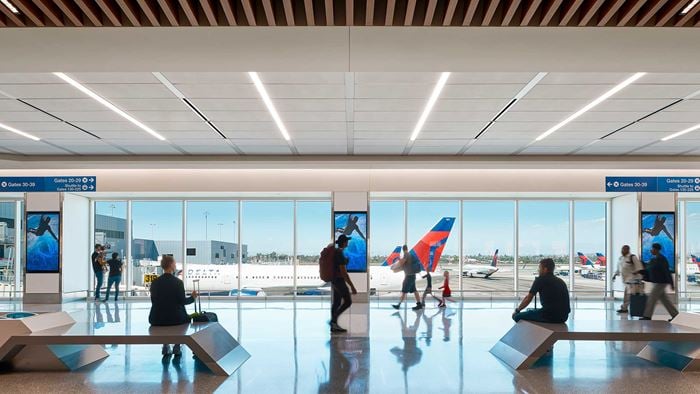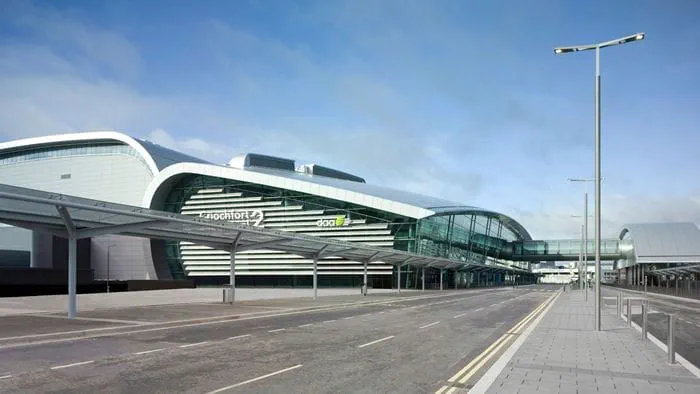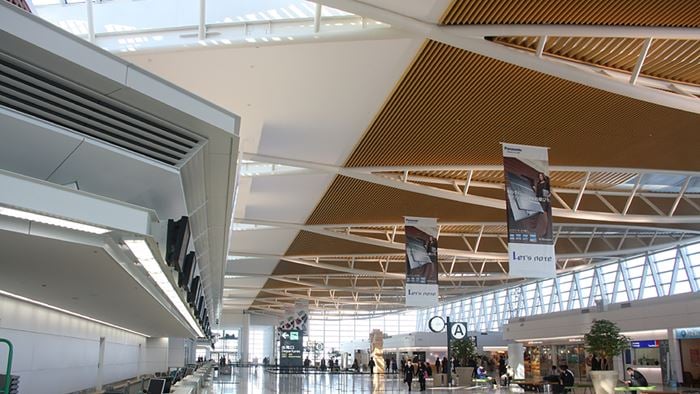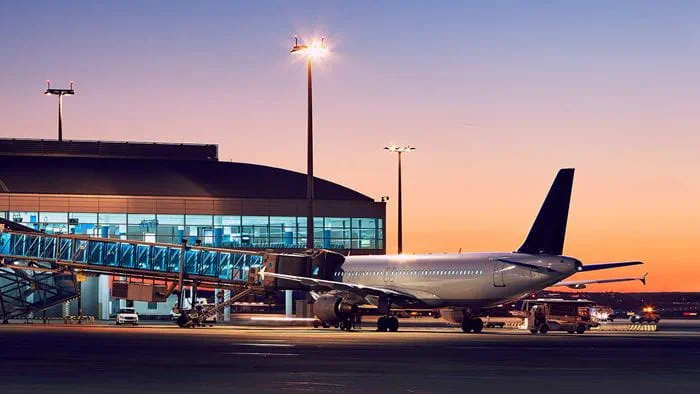When British Airways placed an order with Airbus for the A380 the airline quickly realised that it would need to modify the existing maintenance facilities at Heathrow to accommodate the world’s largest passenger airliner.
Business as usual
The introduction of the Airbus A380 was a part of British Airways’ plans for long haul flights , although it quickly became apparent a new approach was needed for the maintenance of the airliner. With the existing maintenance base split into two by an existing roadway, the impact on the airport would need to allow free access for the aircraft without causing further disruption. Arup’s experts identified a new access strategy which required planning of new taxiways and aircraft stand reconfiguration.
Reaching new heights
Maintenance of the aircraft would be carried out in Grade 2 listed Technical Block A (TBA), a hangar designed for much smaller aircraft. Arup quickly identified that it would be more sustainable to modify the existing hangar than to build a new facility. This required significant structural alterations to the existing hangar door girders to allow the 24 metre A380 aircraft tail to pass.
A fully equipped interior
The interior of the hangar also needed revisions to include new aircraft ground services such as power, pre-conditioned air, mass air start and mobile hydraulic units. The re-design of the hangar also meant the existing fire strategy and protection systems required a complete overhaul, to accommodate a larger aircraft but also using a foaming agent to fully comply with regulations.
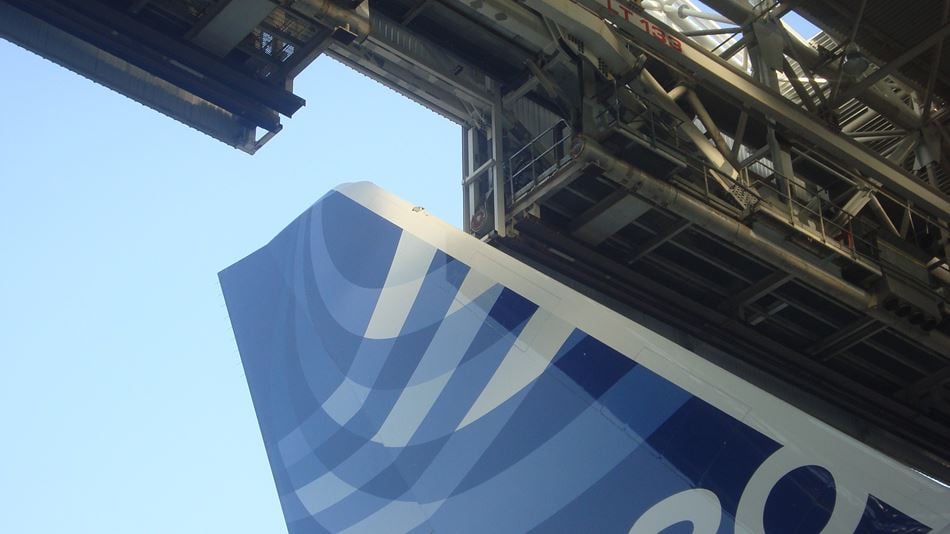
Keeping the noise down
During the planning stage of the project Arup identified the need for a code F ground run pen to reduce the inefficiencies of manoeuvring the aircraft across the busy airport to complete engine tests. The location of both ground run pens required careful planning to ensure the noise for engine tests would not impact on the surrounding residential areas. A complete acoustic survey and model of the areas was carried out which allowed the ground run pens to be designed to provide maximum noise reduction.
Adaptable design
During the design process Arup identified an opportunity to allow for the cabin refurbishment of smaller aircraft by modifying an existing standalone workshop and store area into a ‘nose in’ facility. Arup designed the facility with an air bridge to increase the types of aircraft that could use the facility as well as offer flexibility of door access.
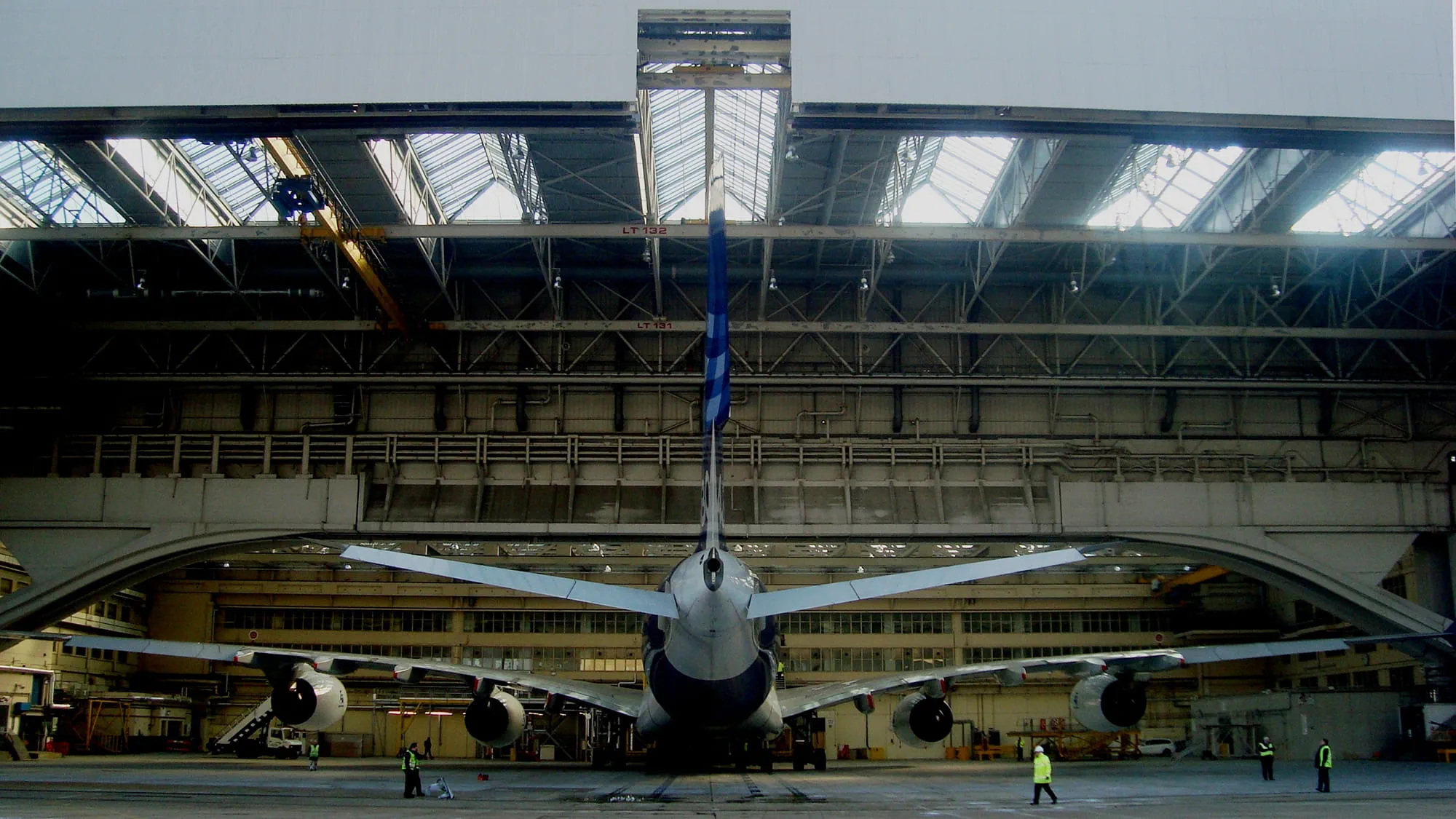 ;
;

