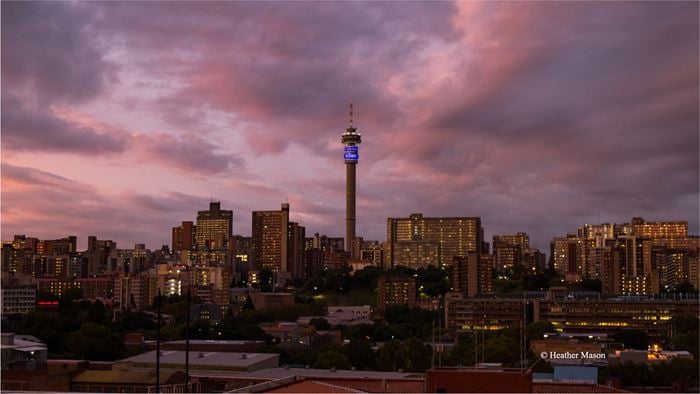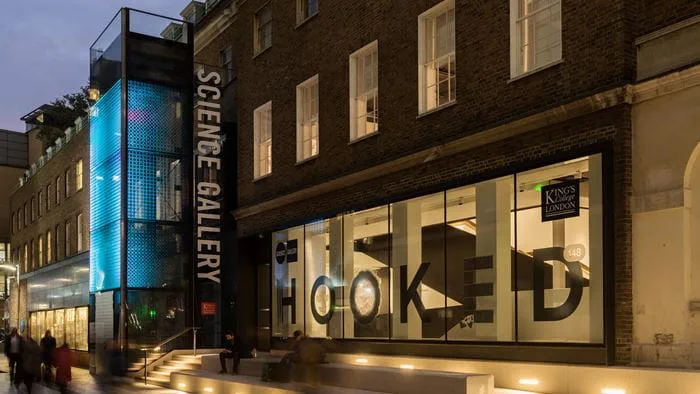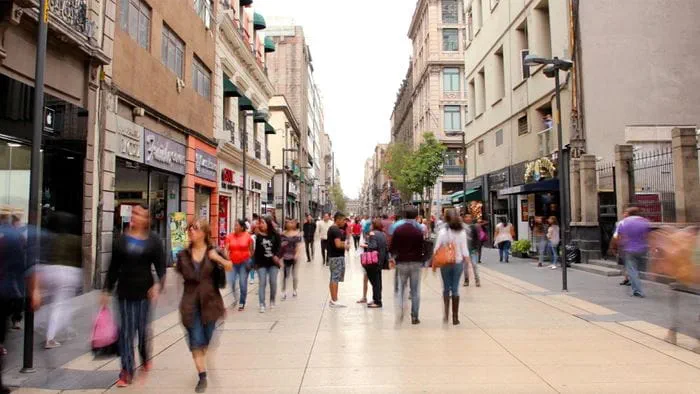Arup has helped six house owners and their architects through interactive workshops on construction methods, indoor climate and sustainability. This enabled the residents to arrange permits efficiently and jointly realise the construction.
The houses have a low-tech structure from sustainable materials with ceramic bricks and wooden floors with a concrete topping. The natural ventilation is based on CO2 detection with controlled mechanical exhaust. The houses have central heating with city heat and low temperature floor heating and radiators. Photo voltaic panels are added for energy production. We incorporated the solutions into the architecture to optimise the living environment and create comfortable buildings, featuring natural ventilation and CO2 detection, renewable building matyerials, city heating etc..
We worked together with several architects: denieuwegeneratie, GUM Architects, Next Architects + Claudia Linders and Sven Butteling.






