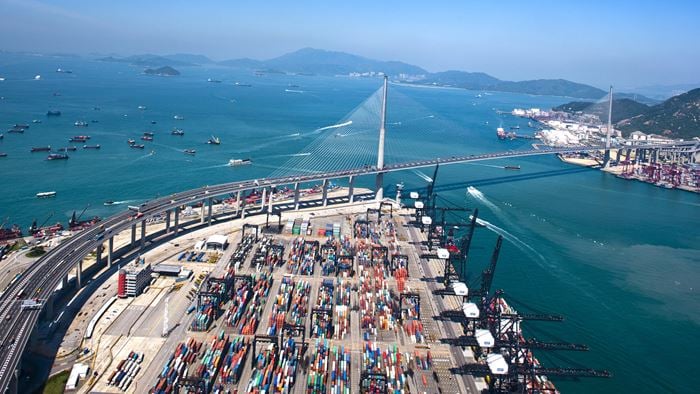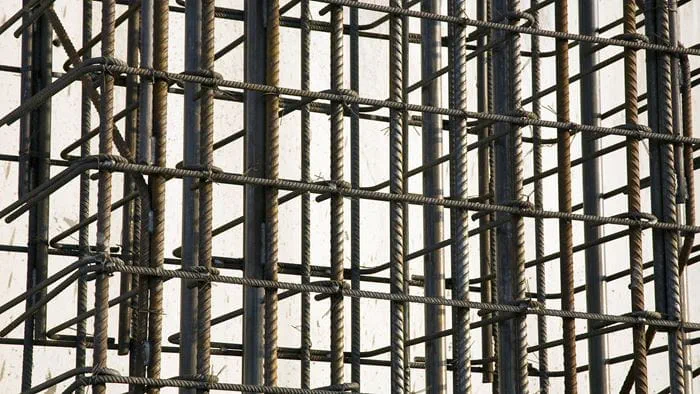The Principal Riverwalk in Des Moines, IA is the realisation of the River Front Development Authority’s mission to transform the banks of the Des Moines River into a downtown amenity. The Center Street Pedestrian Bridge is the northern river crossing of a loop trail that passes refurbished civic buildings, a new amphitheatre, plazas, and an outdoor skating rink.
Visible from Iowa’s State Capital Building and much of Des Moines’ downtown, the Center Street Bridge provides both an intriguing route and a unique destination for pedestrians and bicyclists. With the Center Street Dam just below the deck, the unobstructed views of the city, and the outdoor “room” created by the structural system, users and visitors enjoy a multi-faceted experience throughout their journey.
The Center Street Bridge opened in June 2010. Arup managed the design and engineering services during construction, as well as providing bridge design, civil, structural, and geotechnical engineering, permitting through the United States Army Corp of Engineers, cost estimating, and lighting design.
Project Summary
90ft arch above walkway
1.4mpounds of steel
400ftwide river
Unique Structural Features
To respond to the client’s desire for a new “landmark” to enhance the civic image of Des Moines, Arup designed a distinctive steel arch pedestrian bridge whose unique features include:
-
Twin curved decks that bring two distinct river environments to the users − the energy and force of the dam and the tranquil motion of the backwater created by the dam.
-
Cable deck supports connecting to the inside edges of the decks to create unobstructed city and river views.
-
Steel trapezoidal arch cross-sections tapering in both dimensions – width and depth – from the springing to the crown that lend a dynamic quality to the 90ft high arch.
-
Steel box sections for the bridge decks that taper from the abutments to mid span, as well as transversely, visually reducing the deck to a thin blade supporting the pedestrians and cyclists.
-
Mid-span pathway linking the decks for cyclists and pedestrians and providing access to the space defined by the decks, cables, and arch.
-
Unique aesthetics for the decks and arch achieved using simple uni-directional steel plate curvatures for cost-effective fabrication.
The Center Street Bridge opened in June 2010. Arup managed the design and engineering services during construction, as well as providing bridge design, civil, structural, and geotechnical engineering, permitting through the United States Army Corp of Engineers, cost estimating, and lighting design.
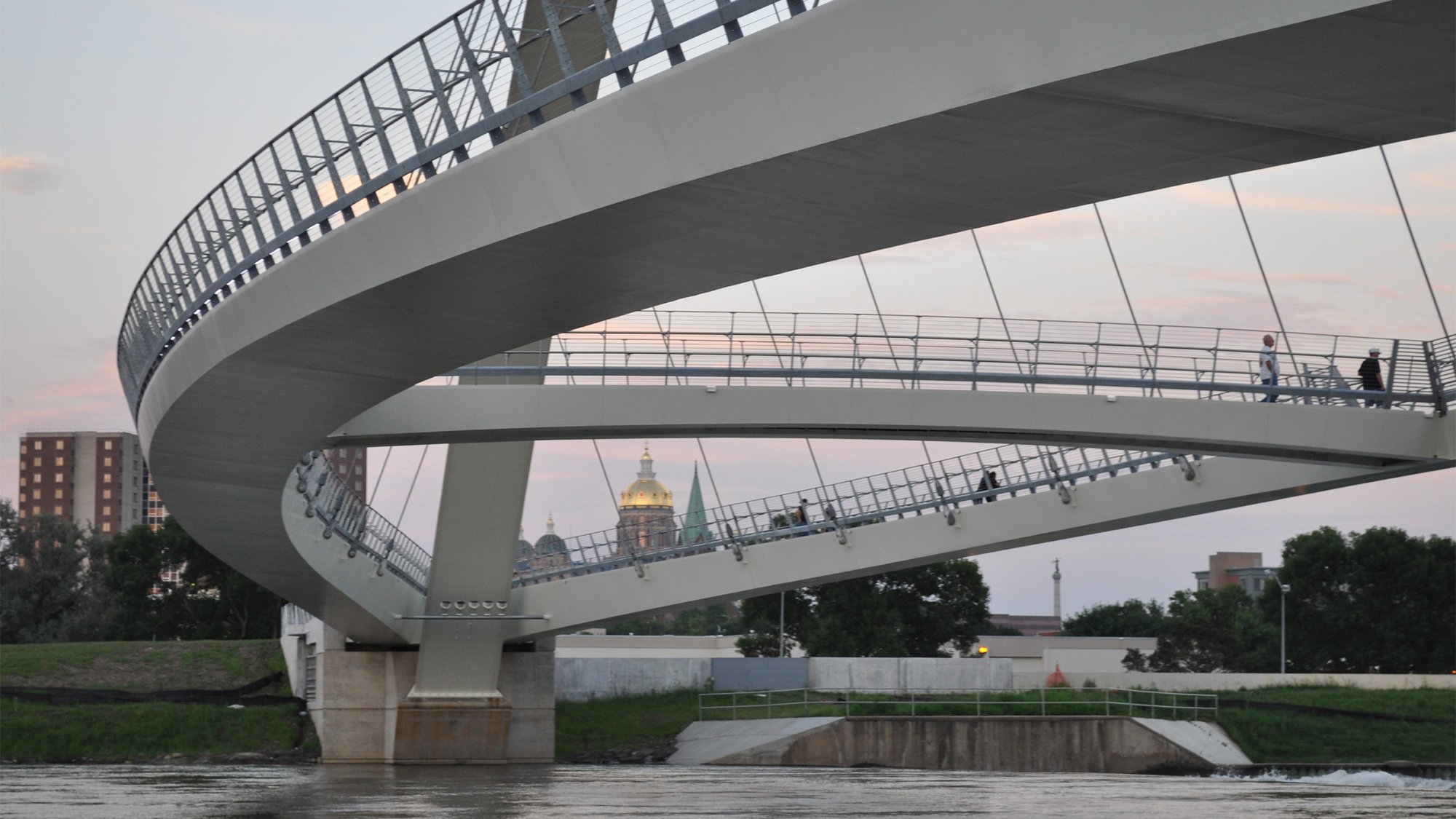 ;
;

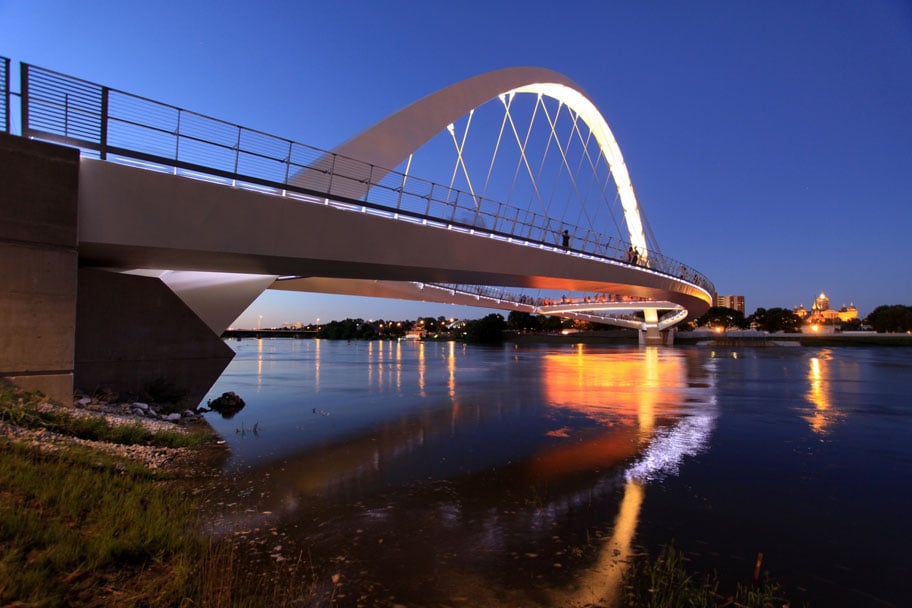
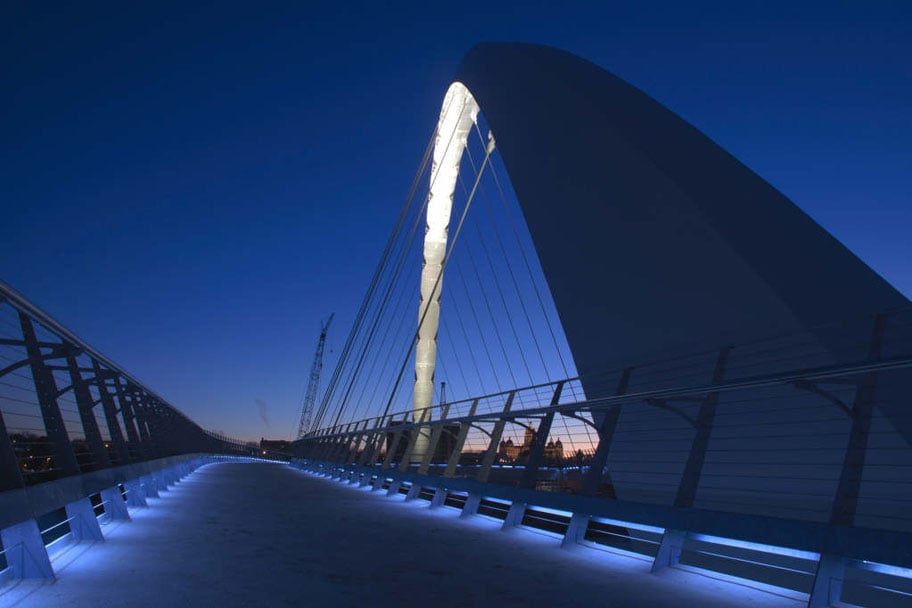
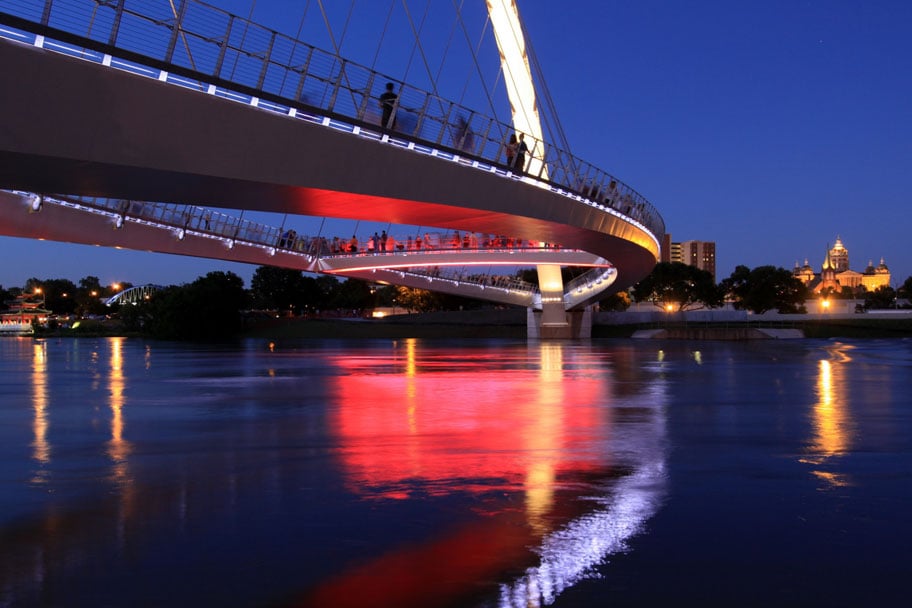
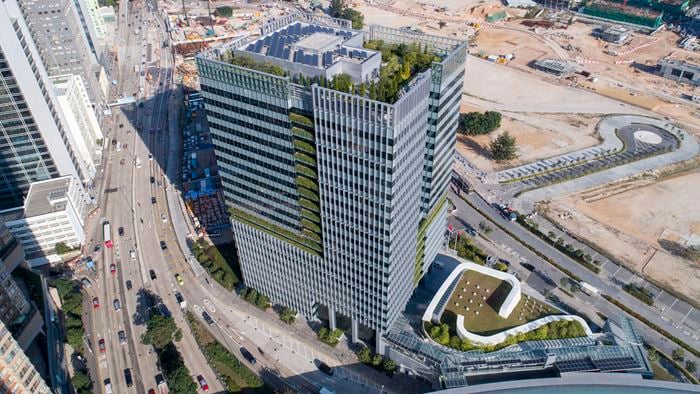
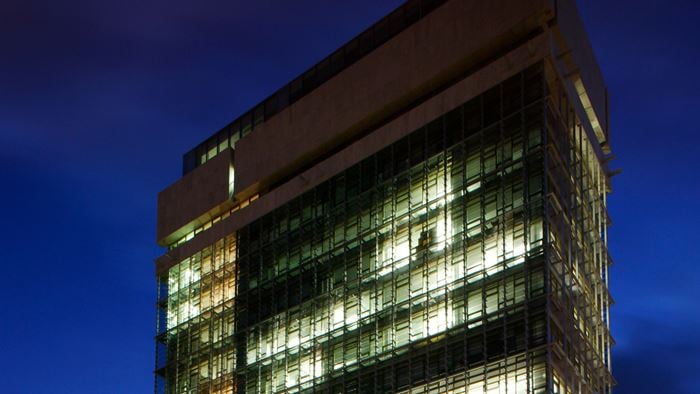
.jpg?h=393&mw=700&w=700&hash=0826B5F1ED000352943AB4793D01E0A8)
