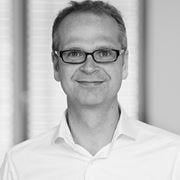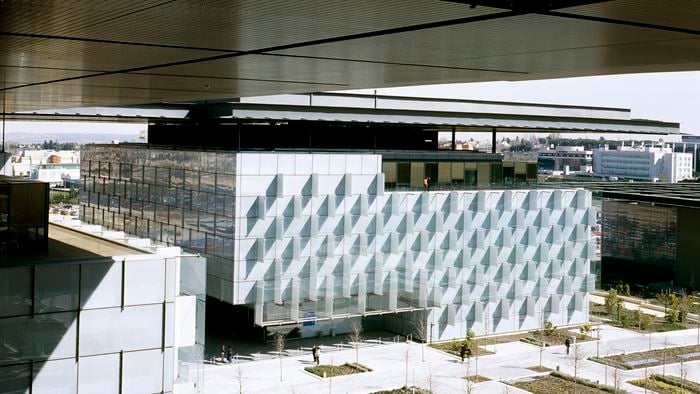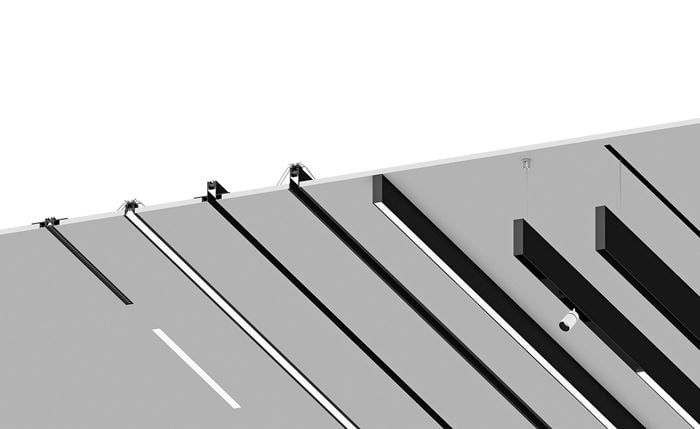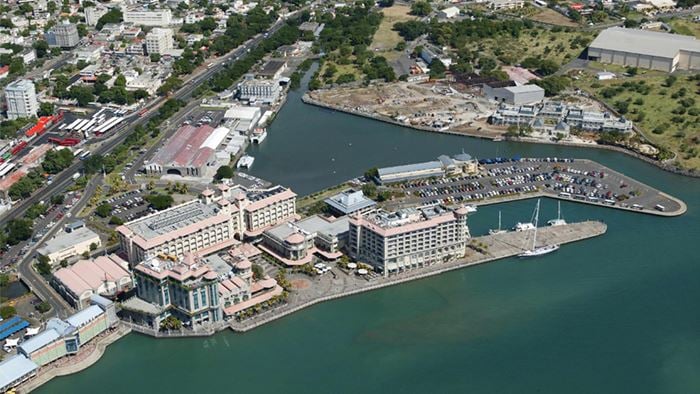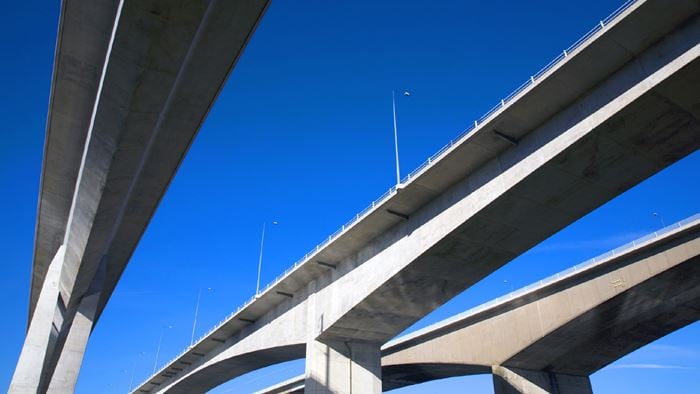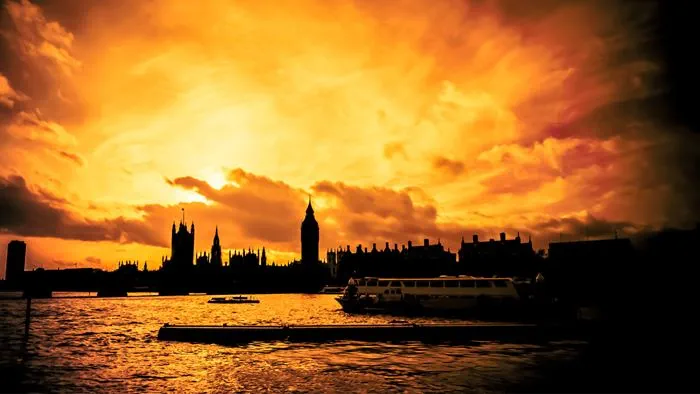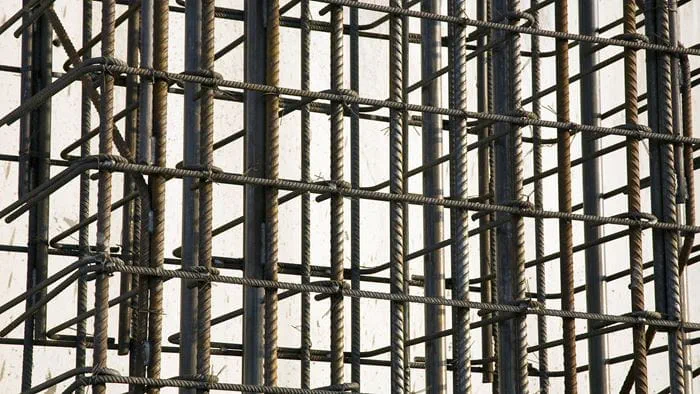Commerzbank is a prominent 53-storey tower in the financial district of Frankfurt am Main. Rising to around 300m, it was Europe’s tallest building until 2005. Working with architects Foster + Partners, we provided structural engineering and consulting services, including traffic and wind studies as well as geotechnical and fire engineering up to scheme design stage.
Eco-high-rise
The building has a natural ventilation system with individually openable windows as well as transverse ventilation through the "sky gardens" and the atrium. As a result of the design, which enables the offices to be naturally ventilated for approximately 75% of the year, the building was branded an "eco high-rise".
This new high-rise building is triangular in plan. The layout of the floor levels creates a helix with 4-storey high cut-outs, creating space for landscaped terraces, called "sky gardens". Together with the central, 200m high atrium, the sky gardens maximise the use of daylight the sky gardens and provide for unique views through the building.
Project Summary
35storey building
200mhigh atrium
50mpiled foundation
New uses of steel
To minimise settlements of the tower it is founded on a 50m piled foundation. The steel structure – up until then unique in Germany – consists of a perimeter tube made of Vierendeel-trusses. The 400m2 office floor petals are supported on 13cm thick steel-composite slabs.
The service cores are integrated into building edges formed by the structural steel-composite mega-columns.
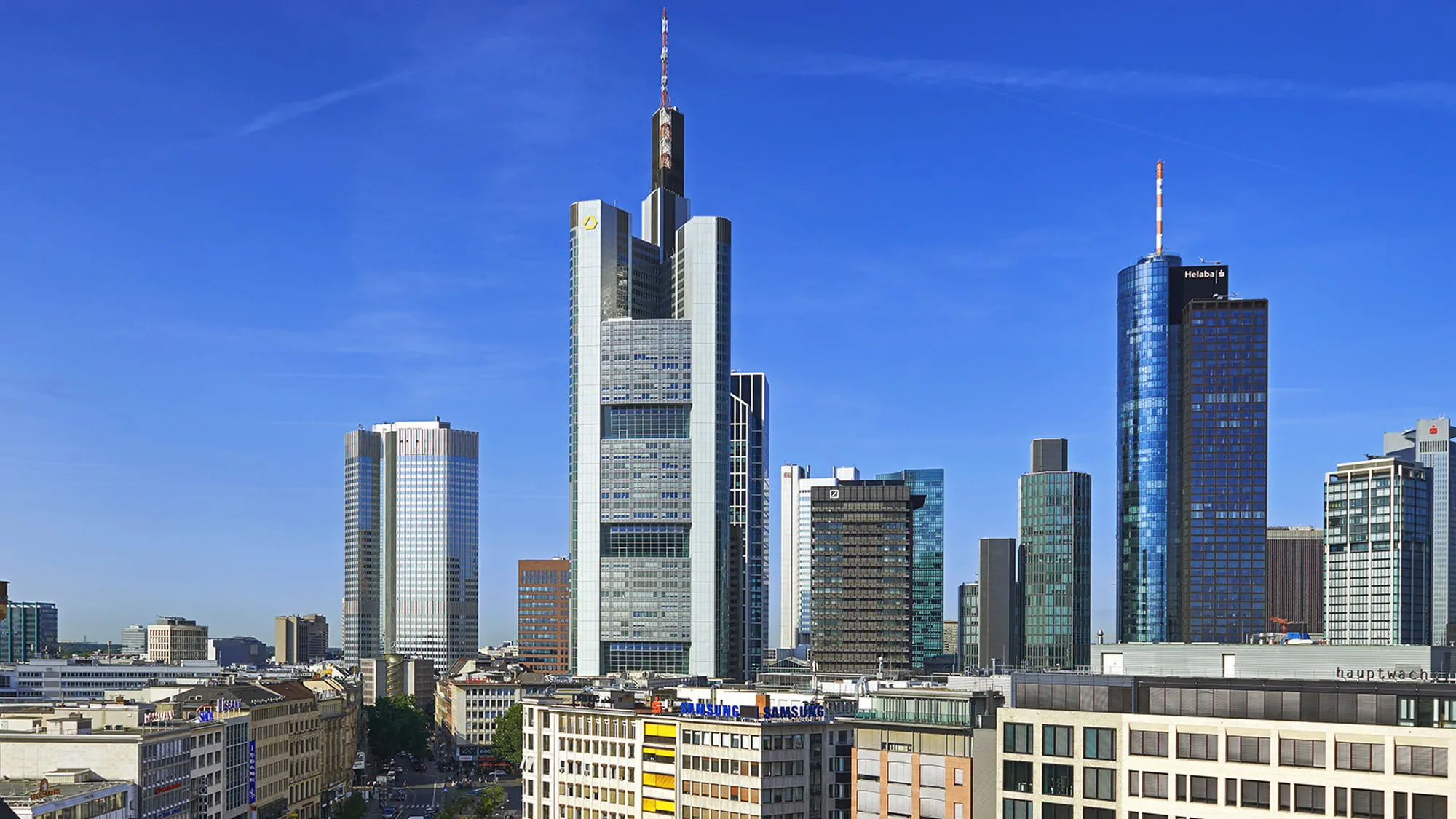 ;
;
