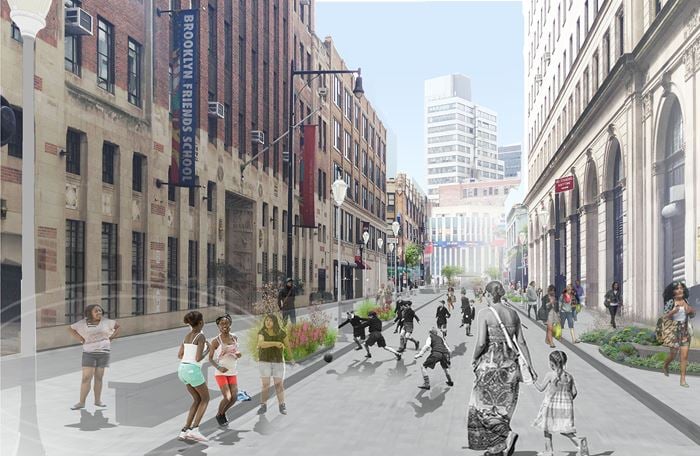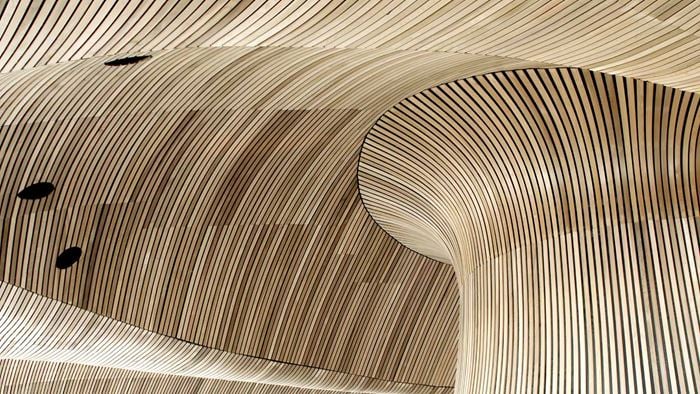The Cambridge City Hall annex, built in 1871 as Harvard Grammar School, was vacated in 1999 due to mould contamination and poor indoor air quality. With lead and asbestos also present in the building, the city decided to undertake major remediation work.
Arup provided mechanical, electrical and plumbing engineering, in addition to fire/life safety and sustainable design consultancy.
The renovation restored the 19th-century appearance of the annex while introducing an array of energy-efficiency features, such as new, insulated windows and walls, high-efficiency lighting systems, integrated and intelligible lighting and mechanical controls, and demand-controlled ventilation. In all, these improvements resulted in energy savings of almost 50% compared to a conventionally constructed building.
The finished project was awarded LEED Gold certification.
Sustainable strategies
Our key sustainable design strategies included ground-source heat pumps, a photovoltaic system, and intelligent lighting.
The heat pumps provide all heating and cooling for the building. Their design posed particular challenges, as Cambridge has little open outdoor space for drilling. Consequently, we created three 1,200-foot-deep wells in a small parking lot which also houses all the building’s utility services.
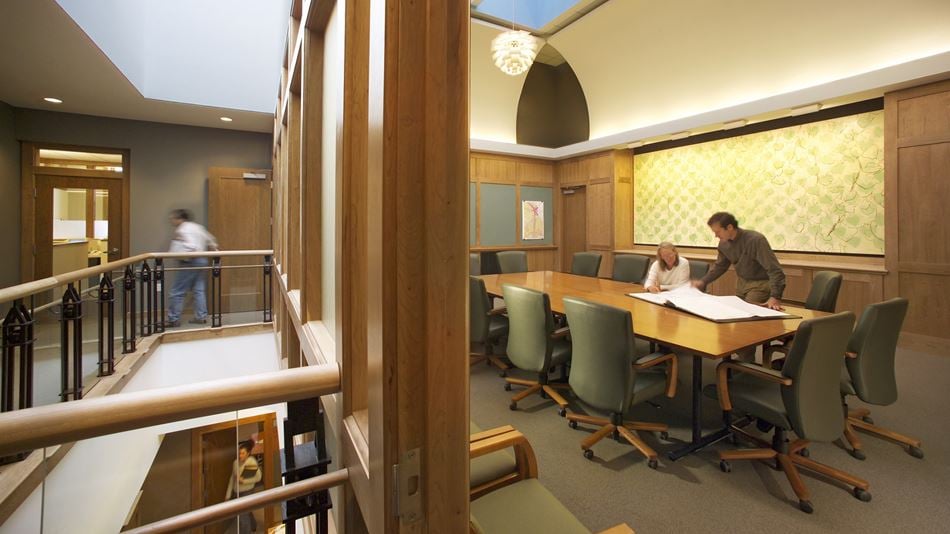
In addition to their energy-savings benefits, the heat pumps freed up usable room in the tightly packed building by eliminating the need for large cooling towers and chillers. This allowed the architects to turn the basement (which sits partially above ground) into office space and create a large, open entry hall.
The photovoltaic system generates approximately 10% of the building’s electricity. To maintain the city hall’s historic appearance and work around a large skylight on the roof, the team developed creative solutions for siting the solar panel arrays so that they would be hidden from view.
Daylight and occupancy sensors reduce electric lighting use while providing full control to end-users. We equipped perimeter lighting fixtures with addressable dimming ballasts and daylight sensors that allow the lights to dim based on preset light levels. All spaces were also provided with occupancy sensors that turn the lights off completely when a space is vacated.
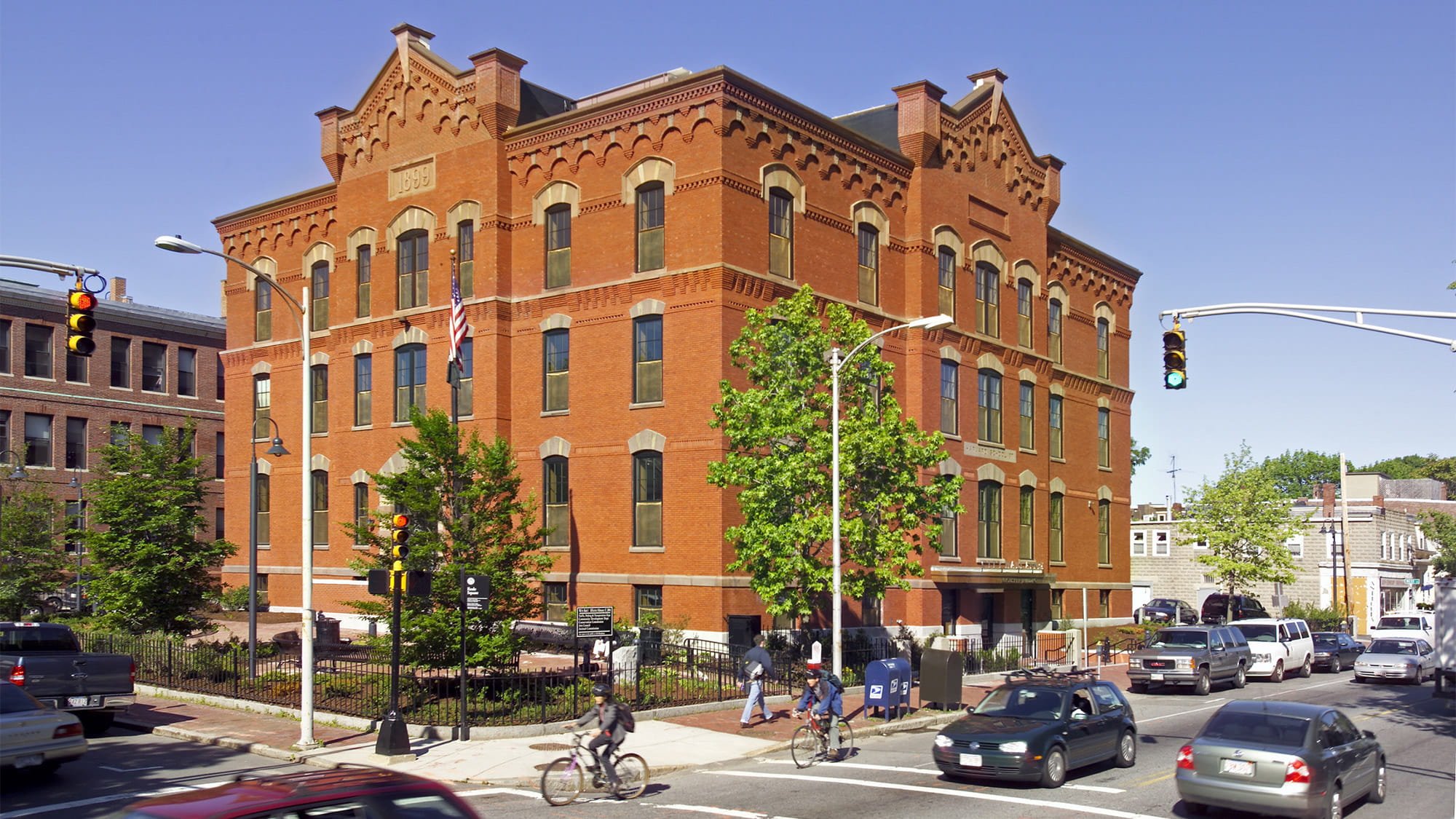 ;
;

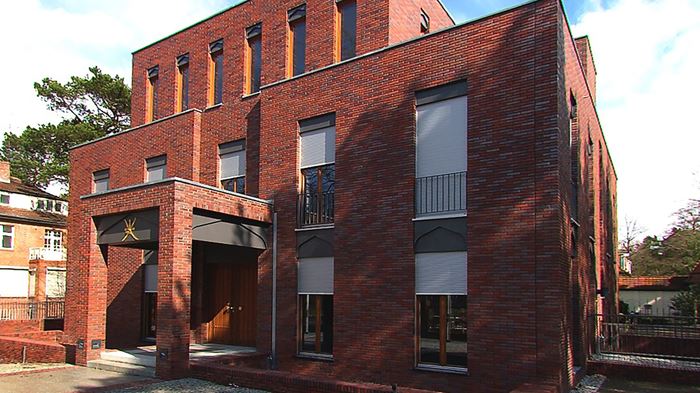
.jpg?h=390&mw=700&w=700&hash=C5D594E0D0C1C1CEA2648EF3EF87C418)
