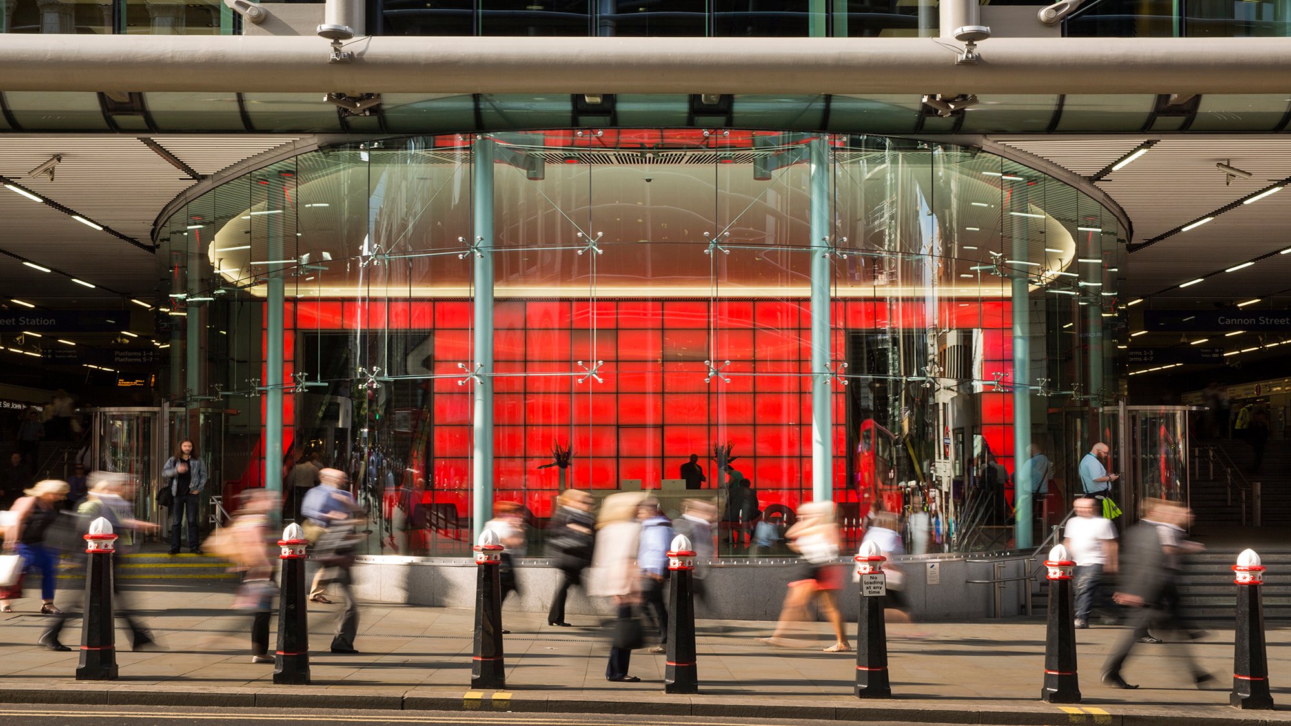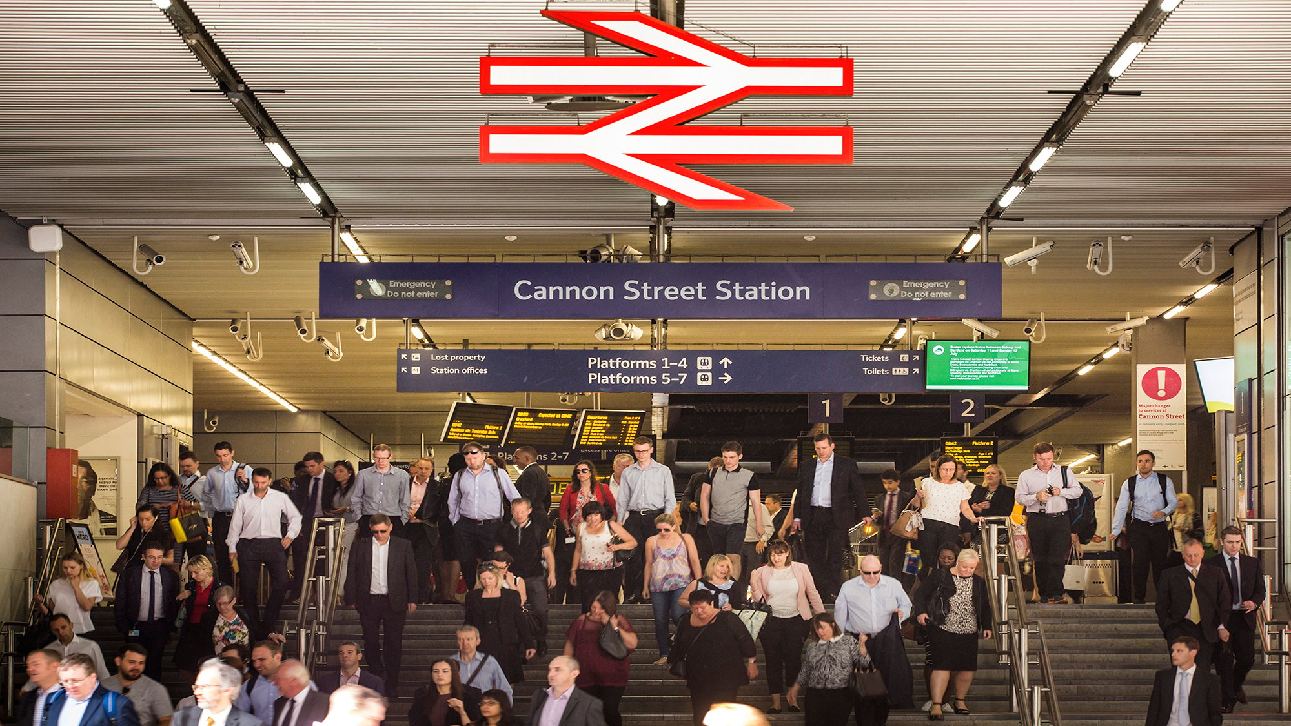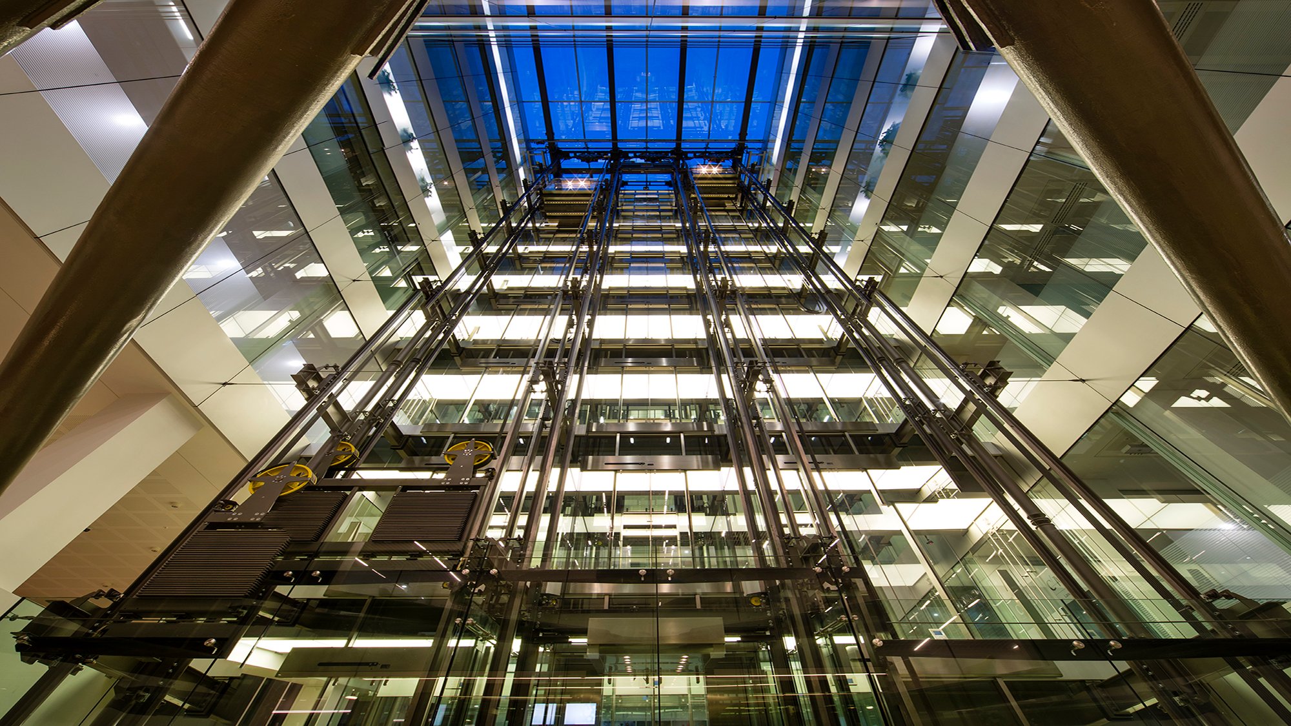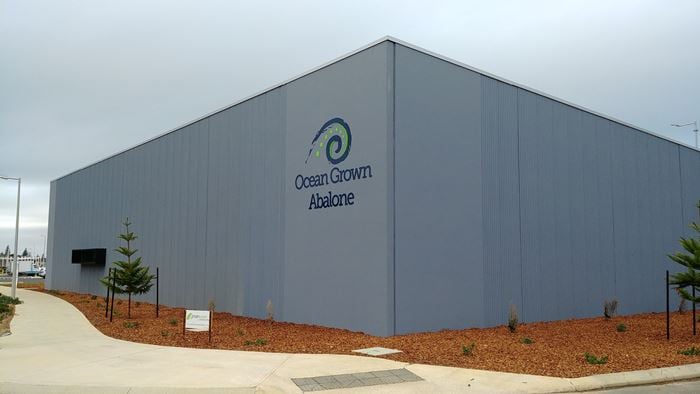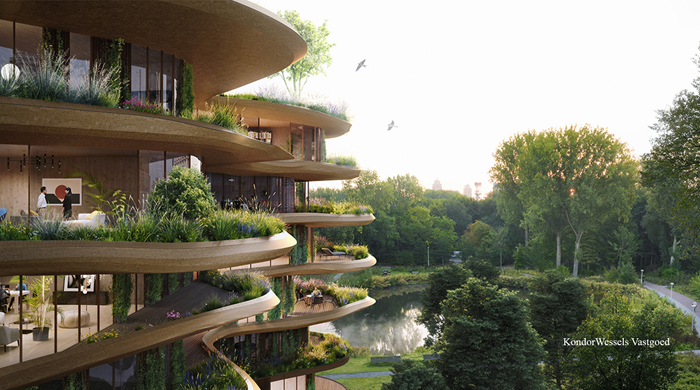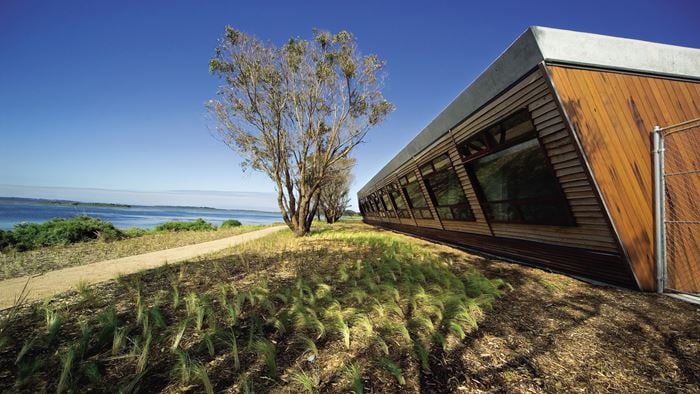Our Programme and Project Management team (PPM) were the contract administrators and client representatives of the redevelopment of Cannon Street Station. This highly complex project included the extensive refurbishment, upgrade and reconfiguration of the Network Rail and London Underground stations - improving passenger flow and passenger access to station platforms. It also saw the demolition of two 1960's offices and the construction of a new office building on the site of Cannon Street Station.
Arup's role involved full project management, client representative and construction, design and management (CDM) services. Services including management of the design phase, strategic programming and design review for compliance with regulations.
Project Summary
£360m project value
40,000 m² of office space
Zerodown time in both stations
Project Complexity
Our team of project managers had to overcome a number of challenges and site constraints because the redevelopment took place over a live operational railway and above the heads of the public. The complex phasing, risk assessments and safety requirements associated with a job of this magnitude, were enormous. Sub-optimal site conditions meant that traditional foundations could not be used and the building now sits on four pads of piled foundations. The installation of the foundations was complex given the restricted nature of the site. Further limitations were also imposed due to Governor's Palace, a scheduled ancient monument, sitting under the Cannon Place site. To overcome the team built an exoskeleton, effectively a bridge with two 21 metre cantilevers and a 30 metre central span, that appears to float above the Network Rail station.
Meticulous Planning
Arup worked on the iconic building since its original inception and the project set a new benchmark for the management of temporary works and the application of CDM. For long periods of time the buildings cantilevers were suspended from strand jacks over the operating railway. Our team managed to ensure that Network Rail station remained open for the entire project. Our management of the complex relationships between key stakeholders, the early engagement of both the principal contractor and facilities management team at key programme milestones, made this an exemplar project.

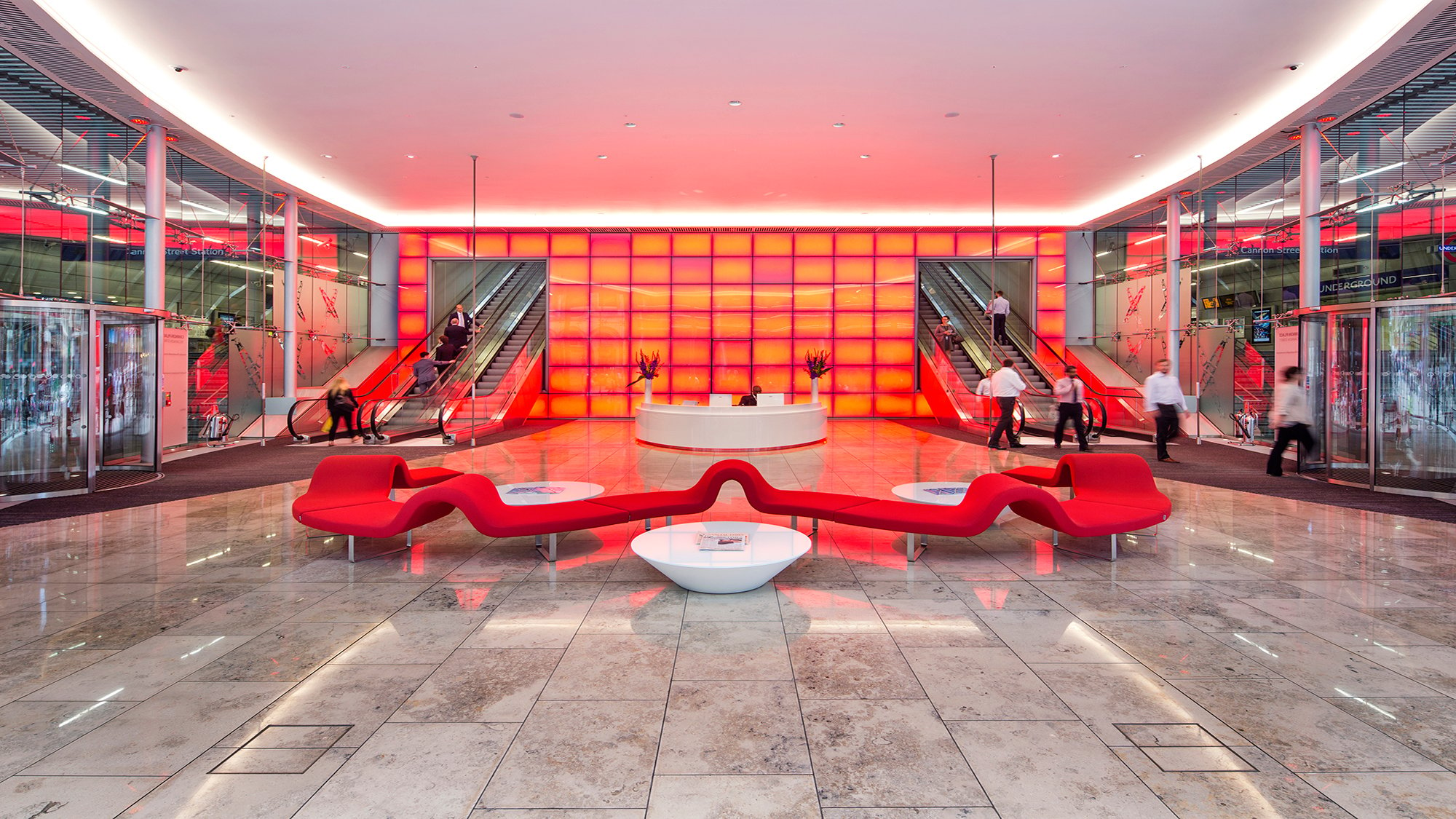 ;
;
