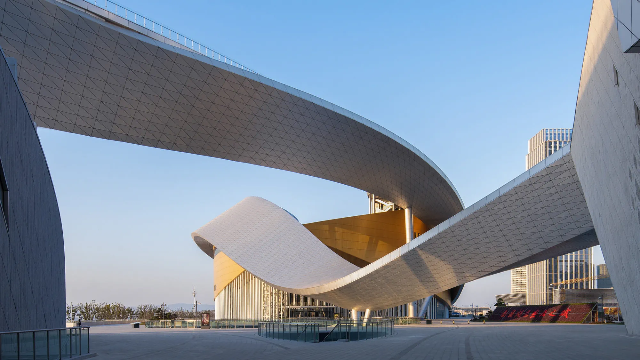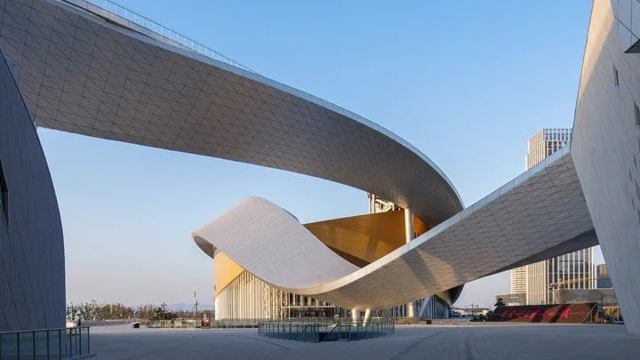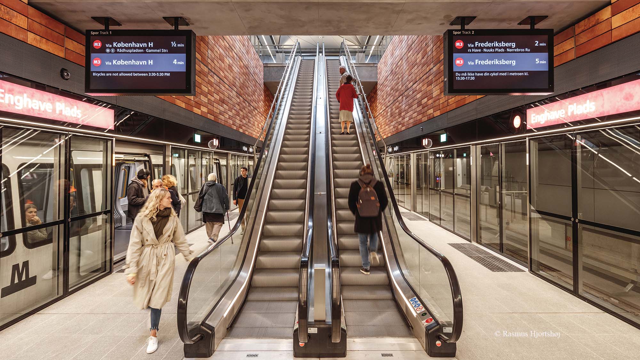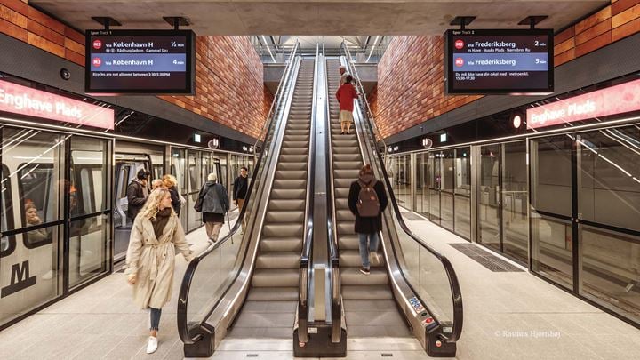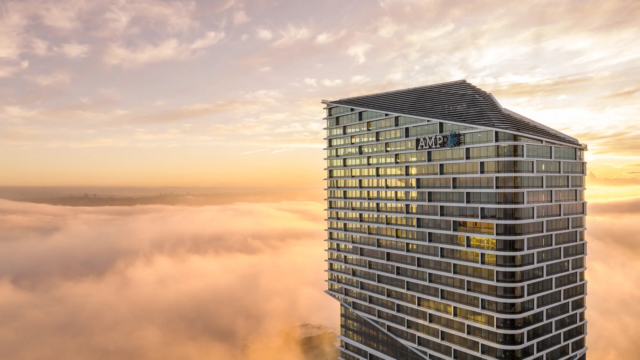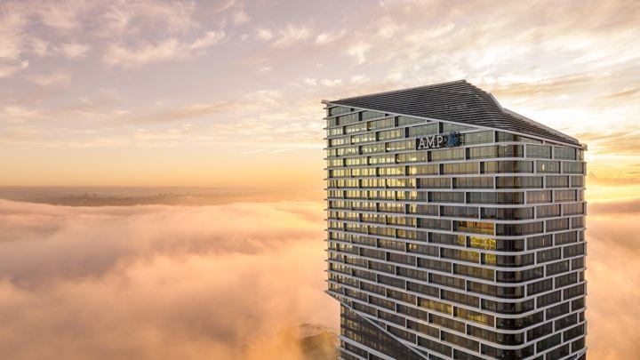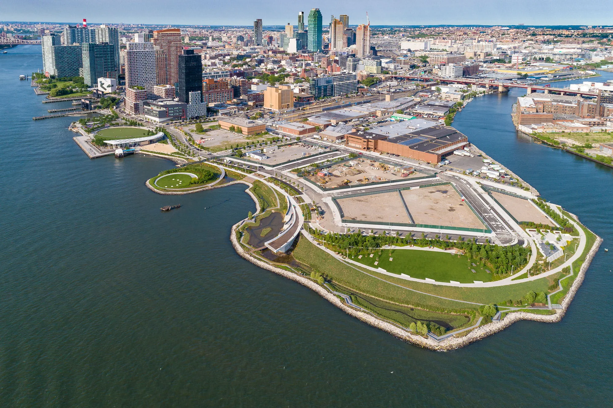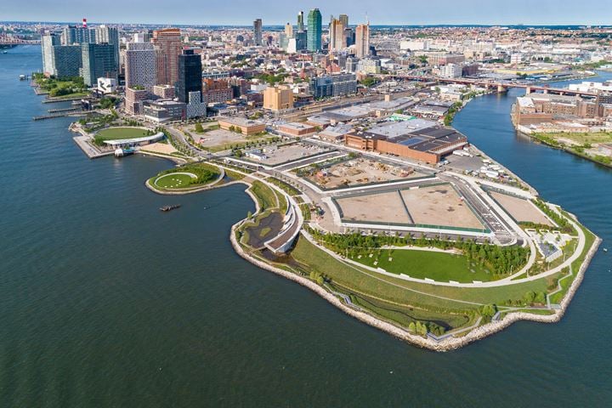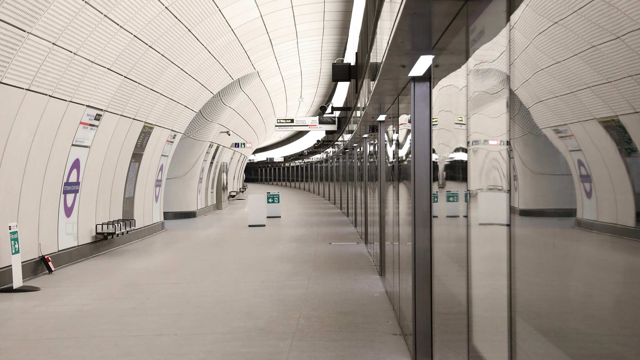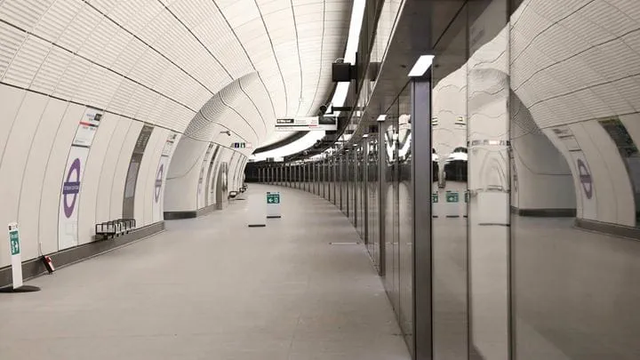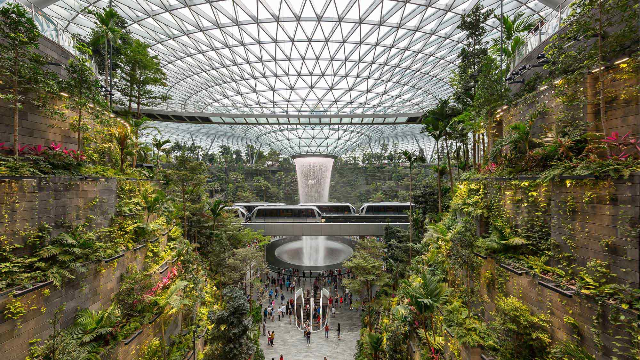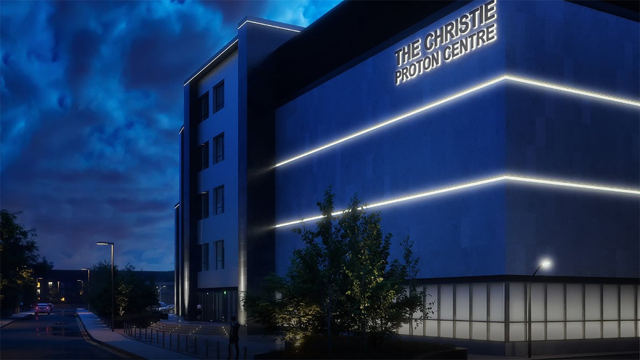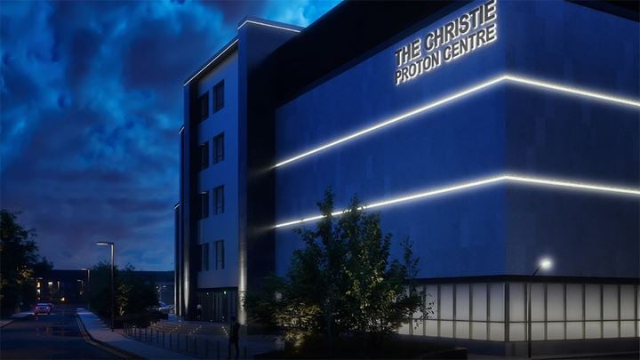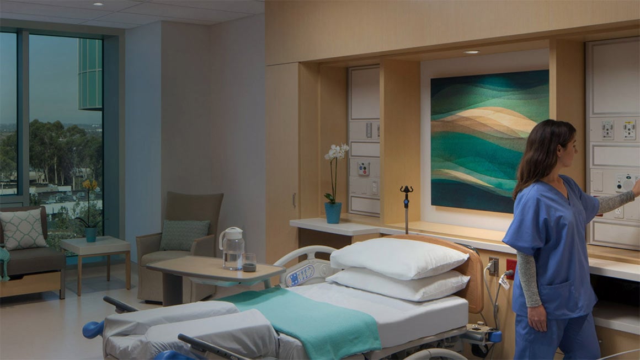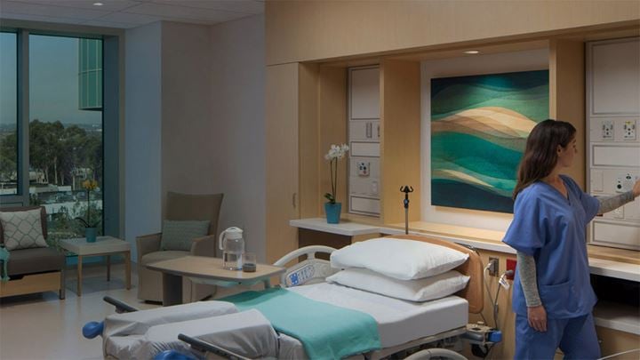Projects
FilterShow me all markets or all services located in worldwide
Showing:
- Advanced Manufacturing (35)
- Arts And Culture (330)
- Aviation (89)
- Cities (286)
- Commercial Property (363)
- Data Centres And Technology (13)
- Education (185)
- Energy (130)
- Government (292)
- Healthcare (84)
- Highways (157)
- Hotels And Leisure (107)
- Intelligent Mobility (12)
- International Development (17)
- Maritime (49)
- Maritime Infrastructure Design (1)
- Metro Rail Design (2)
- Net Zero Energy And Decarbonisation (13)
- Port And Waterfront Planning (1)
- Rail (144)
- Renewable Energy (16)
- Residential (112)
- Resources And Waste (49)
- Retail (96)
- Science, Industry And Technology (115)
- Scientific Research Facilities (33)
- Sport (77)
- Urban Energy (7)
- Walking And Cycling (34)
- Water (98)
- Zero Emission Vehicles (5)
Showing:
- Accessible And Inclusive Environments (26)
- Acoustic Consulting (292)
- Advisory Services (72)
- Airport Planning (39)
- Architecture (86)
- Artificial Intelligence And Machine Learning (4)
- Assets And Operations (52)
- Audio-Visual (69)
- Bridge Design And Engineering (124)
- Building Design (108)
- Building Envelope And Facade Design (183)
- Building Information Modelling (Bim) (104)
- Building Physics (90)
- Building Retrofit (49)
- Building Services Engineering (141)
- Circular Economy (18)
- Civil Engineering (398)
- Climate And Sustainability Services (24)
- Climate Change Resilience And Adaptation (5)
- Climate Strategy, Planning And Reporting (4)
- Commissioning And Building Performance Evaluation (9)
- Computational Fluid Dynamics (Cfd) (14)
- Data Analytics And Insight (42)
- Decarbonisation (8)
- Digital (90)
- Digital Fabrication (1)
- Digital Twins (6)
- Electrical Engineering (491)
- Environmental Consulting (72)
- Experience Design (1)
- Facade Access And Bmu (14)
- Facade Engineering And Design (164)
- Facilities Management (17)
- Finance And Economics (33)
- Fire Engineering (297)
- Flood Risk Management (43)
- Foresight (13)
- Geospatial Services And Earth Observation (31)
- Geotechnical Engineering & Geotechnics Services (318)
- Green Building Envelopes (16)
- Hydrogeology (27)
- Infrastructure Design (160)
- Intelligent Mobility (21)
- International Development (32)
- It Infrastructure Design (42)
- Landscape Architecture (51)
- Lighting Design (289)
- Masterplanning And Urban Design (143)
- Masterplanning Digital Services (2)
- Materials (49)
- Mechanical Engineering (486)
- Operational Readiness Activation And Transition (Orat) (16)
- Parametric Design (15)
- People And Organisations (12)
- Planning Policy Advice (51)
- Process Engineering (1)
- Product Design (29)
- Programme And Project Management (199)
- Public Health, Hydraulics And Plumbing (215)
- Quantity Surveying (15)
- Rail Engineering (39)
- Rail Signalling (1)
- Research (43)
- Resilience, Security And Risk (95)
- Seismic Design (86)
- Smart Buildings (4)
- Smart Cities (21)
- Social Value And Equity (1)
- Software Products (14)
- Specialist Technology, Analytics And Research (51)
- Strategy And Insights (19)
- Structural Engineering (818)
- Sustainability Consulting (39)
- Sustainable Buildings Design (226)
- Sustainable Infrastructure Design (102)
- Sustainable Investment (1)
- Technology Operations And Project Management (13)
- Theatre And Venue Consulting (48)
- Town Planning (49)
- Transport Consulting (238)
- Tunnel Design (49)
- Urban Economic Planning (54)
- Vertical Transportation Design (44)
- Vibration Engineering (20)
- Visualisation (28)
- Waste Management (9)
- Waste To Energy Solutions (7)
- Water Engineering (66)
- Wind Engineering (56)
Showing:
- Afghanistan (1)
- Argentina (1)
- Australia (251)
- Austria (5)
- Azerbaijan (2)
- Bangladesh (5)
- Belgium (8)
- Bhutan (2)
- Botswana (3)
- Brazil (13)
- Cambodia (6)
- Canada (27)
- Chile (5)
- Colombia (17)
- Croatia (3)
- Denmark (19)
- East Timor (1)
- Egypt (1)
- Ethiopia (2)
- Finland (2)
- France (5)
- Germany (106)
- Ghana (3)
- Global (9)
- Greater China (235)
- Greece (2)
- Guatemala (2)
- Guinea (1)
- Haiti (1)
- India (15)
- Indonesia (9)
- Ireland (80)
- Italy (45)
- Japan (63)
- Jordan (1)
- Kenya (3)
- Liberia (1)
- Libya (1)
- Macau (1)
- Malawi (1)
- Malaysia (23)
- Maldives (2)
- Mauritius (3)
- Mexico (10)
- Montenegro (2)
- Morocco (1)
- Mozambique (2)
- Myanmar (1)
- Nepal (1)
- Netherlands (108)
- New Zealand (13)
- Nigeria (3)
- Norway (5)
- Oman (2)
- Pakistan (4)
- Panama (3)
- Peru (5)
- Philippines (19)
- Poland (48)
- Portugal (4)
- Qatar (4)
- Romania (8)
- Russia (43)
- Saint Lucia (2)
- Saudi Arabia (3)
- Serbia (13)
- Seychelles (1)
- Sierra Leone (2)
- Singapore (44)
- Slovakia (1)
- Solomon Islands (1)
- South Africa (35)
- South Korea (11)
- Spain (85)
- Sri Lanka (1)
- Switzerland (10)
- Tanzania (1)
- Thailand (18)
- Tonga (2)
- Trinidad And Tobago (1)
- Türkiye (61)
- Turkmenistan (3)
- Uganda (1)
- Ukraine (2)
- United Arab Emirates (20)
- United Kingdom (467)
- United States Of America (268)
- Vanuatu (1)
- Vietnam (22)
- Zimbabwe (2)
