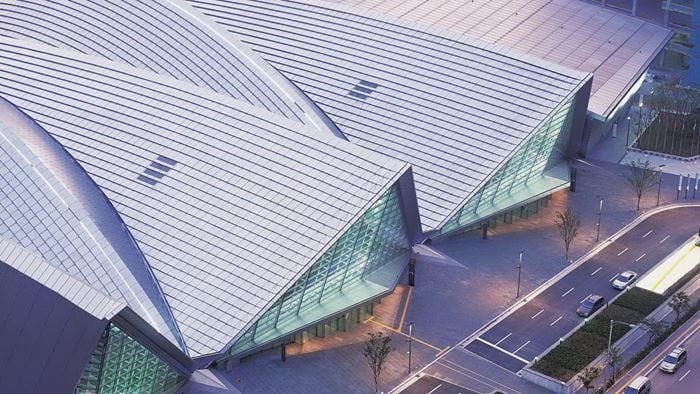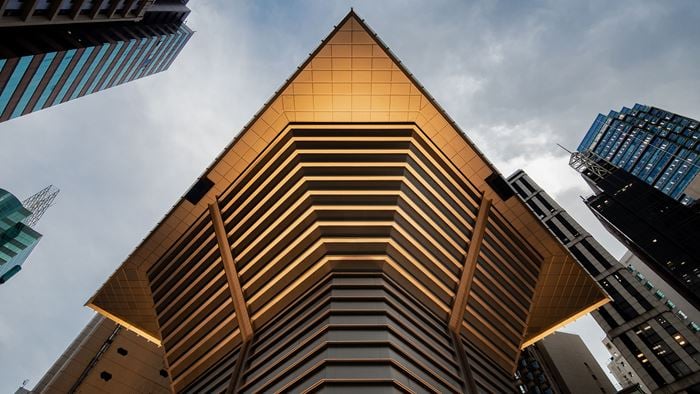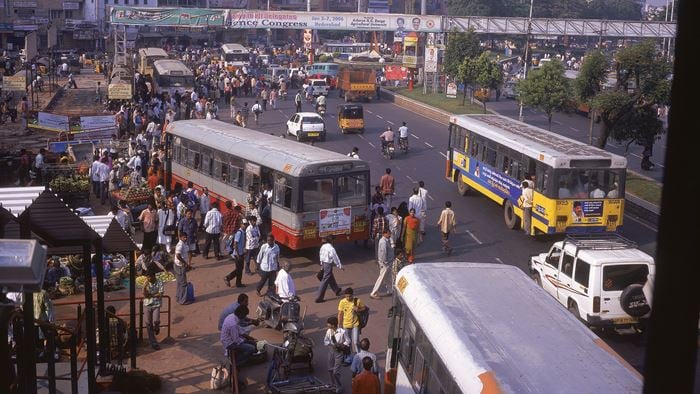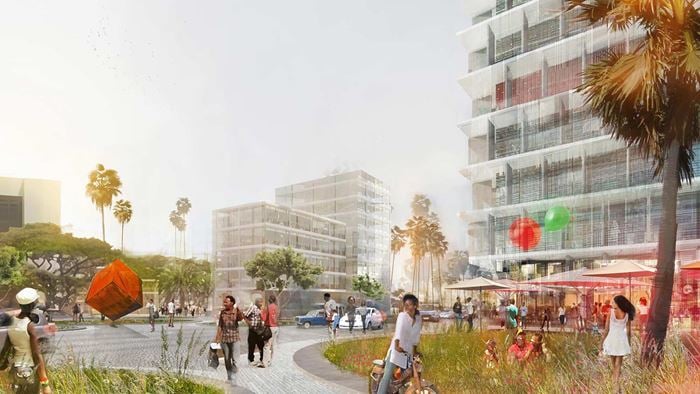Arup was commissioned to review the masterplan for a 125,000m2 mixed-use real estate development in Sao Paulo, Brazil. The scope of our analysis included pedestrian accessibility, analysis of vehicular traffic, programme recommendation for the open spaces, and assessment of the masterplan.
We looked at the proximity of the project to an existing train station and worked to maximise the potential number of pedestrians accessing the site via adjacent neighbourhoods. This resulted in a new set of guiding principles to maximise pedestrian connectivity that would allow the development to get more than 80% of the pedestrian flow to and from the train station. This new configuration also allowed for the creation of 25% more active frontage at ground level, working with a better slope and ramp system across the project.
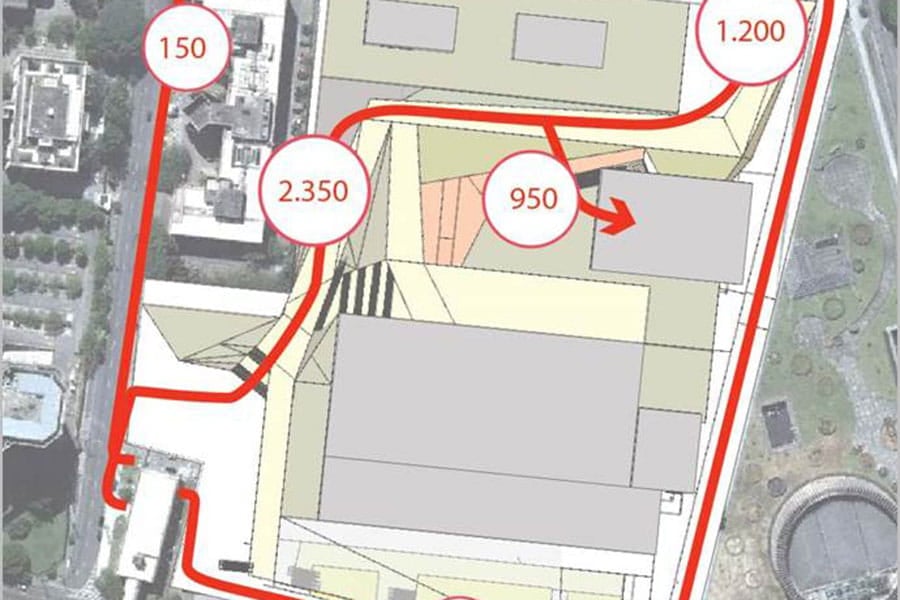
We also developed a series of general architectural guidelines for the various building components maximising energy efficiency, solar gain, and microclimate conditions. By doing a series of building physics, modelling the existing massing of the buildings was revised to allow better conditions in the open spaces. The team also outlined recommendations for the general zoning of the open spaces, landscaping concepts, and outdoor activities.
Based on the revised masterplan, Arup prepared a series of innovation strategies related to water usage, facades activation, open-air activities, sensory experiences and urban mobility, all which would allow greater, more efficient use of this space.
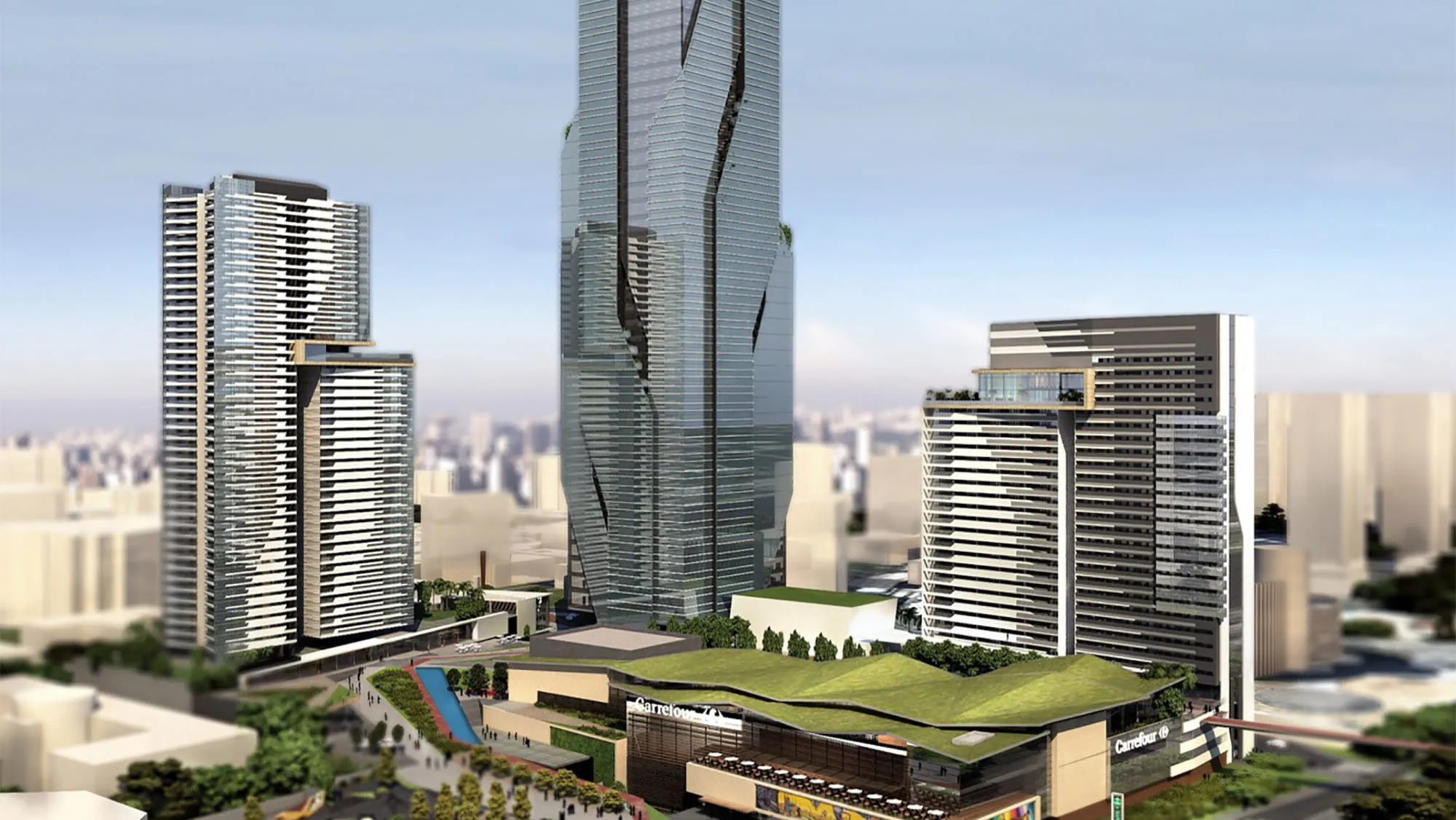 ;
;

