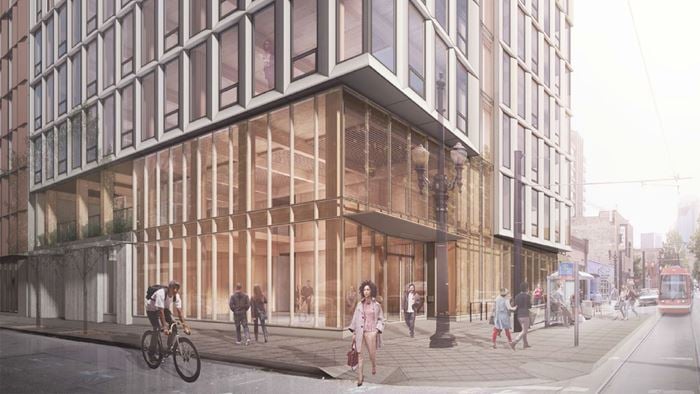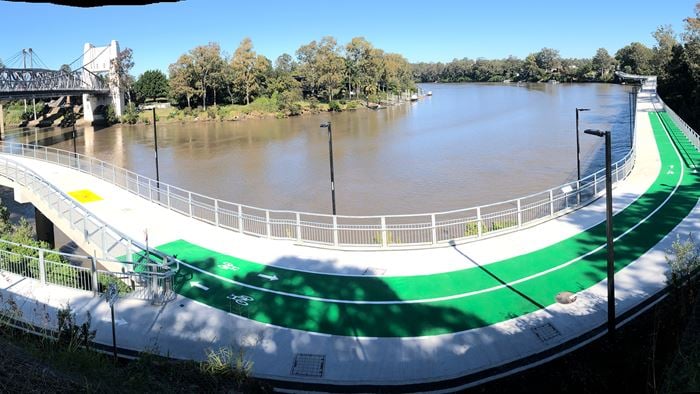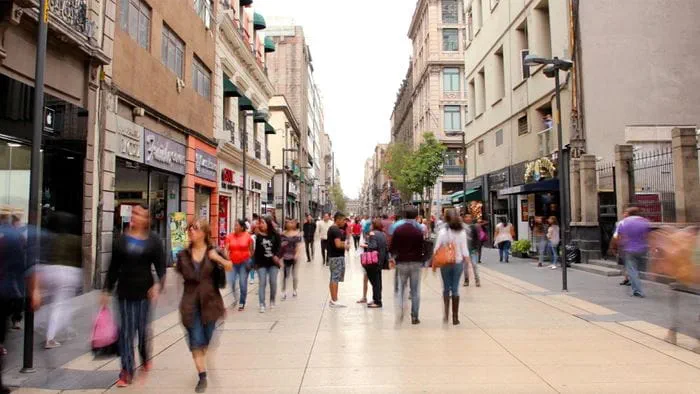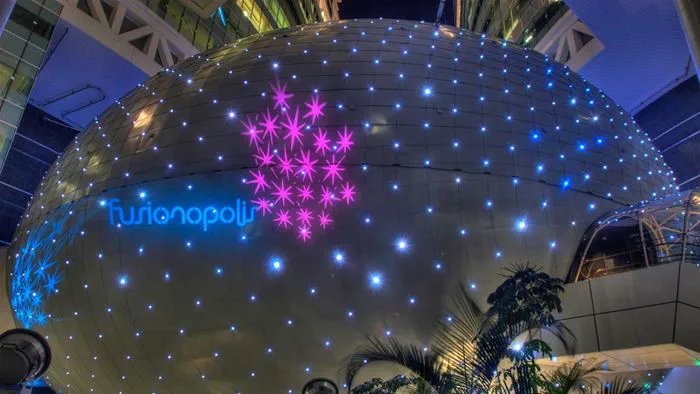Our environment is constantly changing. Seasons pass, and temperatures rise and fall. Sea levels rise, shifting coastlines and earthquakes re-carve our topography. Why then does our built environment, often designed as a response to our natural environment, remain static?
The ‘Centaur Pod’ prototype seeks to challenge this. The result of a Research project between Arup and the University of New South Wales (UNSW) in Sydney, it’s an origami inspired meeting room that can expand and contract in response to its surroundings and how it is being used.
When a person in the Centaur Pod moves, the Pod will sense their movement and adjust its form accordingly. Over time, the Centaur Pod will learn from these interactions and eventually begin to adapt proactively.
It has been designed, developed and fabricated by Computational Design course students at UNSW, with Arup. We joined forces to explore how maturing technology like artificial intelligence, robotics and machine learning could be used to create a ‘responsive’ built environment. One that can remain relevant and effective, extending the lifespan of buildings and improving their performance.
The prototype pavilion structure is being showcased in 2019 in Australian offices, initially in Sydney and later internationally.
Inspired by biomimicry
Biomimicry is the practice of designing systems based on biological processes. The Centaur Pod is powered by pneumatic air, which allows its folds to expand and contract like human muscles.
Potentially, through a flexible façade system, it could twist and bend in response to natural airflow, to improve the thermal comfort inside. Or orientate itself to absorb the sun's energy during the day and then radiate that heat inward during the night, providing low-cost passive heating.
The Centaur Pod will initially serve as a meeting room. Its location within an office building would be generally quite controlled, making it a safe place to test its functionality. But it is hoped that the Centaur Pod serves as a test-bed for how responsive architecture can be used elsewhere in the built environment.
“Arup’s partnership role was to set the program and syllabus with UNSW over three semesters. Arup gave guest lectures and welcomed the students, along with clients, to present at the Sydney office over a series of presentations. We then judged the designs and helped the students to build and display their work ”
Alex Sinickas Australasia Research Leader
“Houses may not be a possibility from a psychological perspective,” said Alessandra Fabbri, Lecturer and Research Lead, UNSW.
“Humans rely on stability and a fixed place. But what about facades that can react to solar impact or rainfall to harvest sunlight or collect water?”
“The responsive nature of the space could be fed into activity-based work environments,” said Hank Haeusler, UNSW’s Discipline Director of Computational Design.
“This is unique. I don’t know of any firms or architecture schools at university that are looking at combining machine learning and kinetic architecture in the same way.”
Artificial intelligence, machine learning, digital fabrication, robotics, augmented reality and virtual reality will profoundly influence the future of the built environment. Projects like these allow us to test these ideas, develop them, evaluate them and eventually bring them into practice.
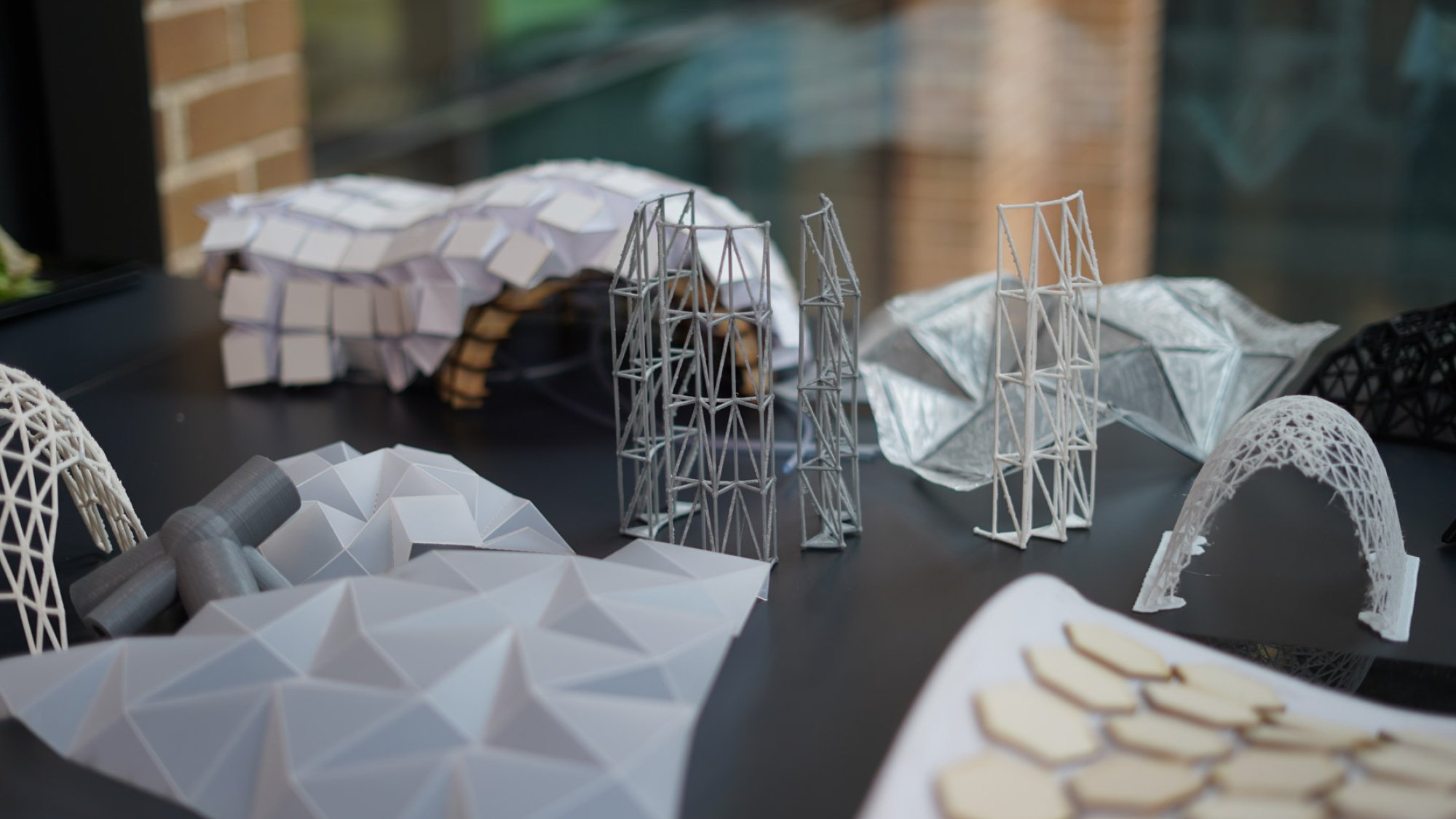 ;
;



