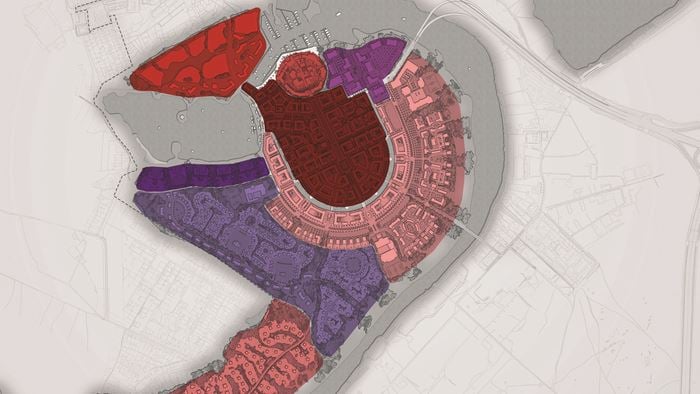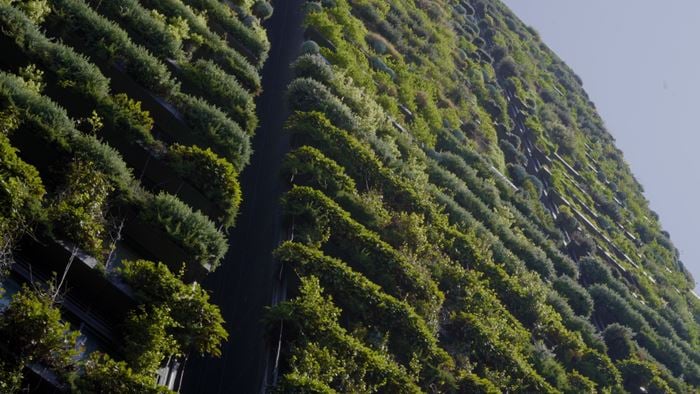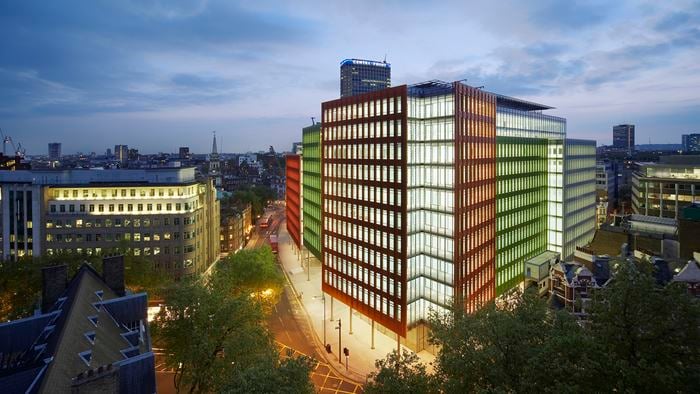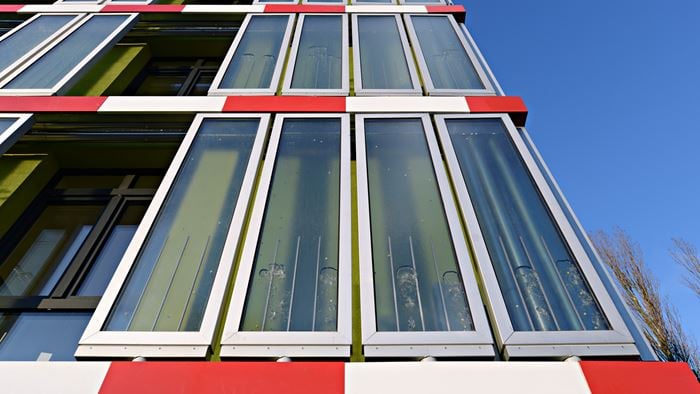Combining 21st century design with local construction techniques, this shingle-clad apartment building is a striking addition to the mountain resort. Arup brought its multidisciplinary engineering skills to bear on this extraordinary project.
Chesa Futura's shape stems from the nature of the site, local planning regulations and weather conditions. Its raised superstructure affords panoramic views. The large openings on the south side of the building allow warmth from the sun into the building, while openings on the north side are small and chamfered.
Parametric computer modelling defined the building’s geometry and permitted members of the design team in the UK, Switzerland and Germany to work together. The geometry of the timber structure makes it an extremely lightweight, yet rigid, shell. A sustainable local resource, timber is also durable and thermally efficient.
Apart from its copper roof, the building is clad entirely in larch shingles cut from local trees, hand-picked by the shingle-maker. The trees were felled at the same altitude as the building during winter so that the wood was dry and would not shrink. Simply nailed to battens by hands, the shingles should last for 80 years.
A fully integrated house management system allows each apartment to be regulated individually. The system can also be controlled remotely.
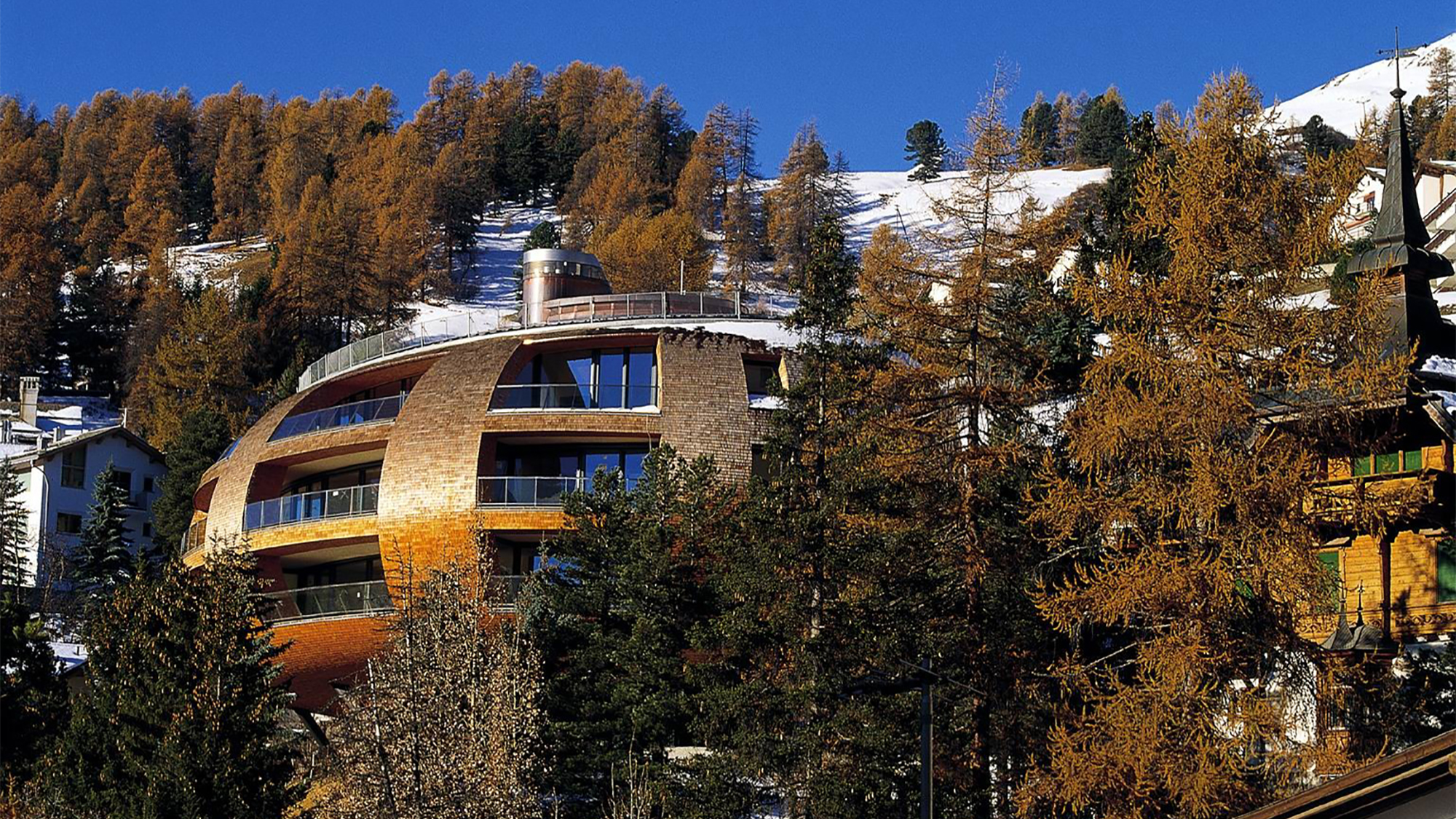 ;
;



