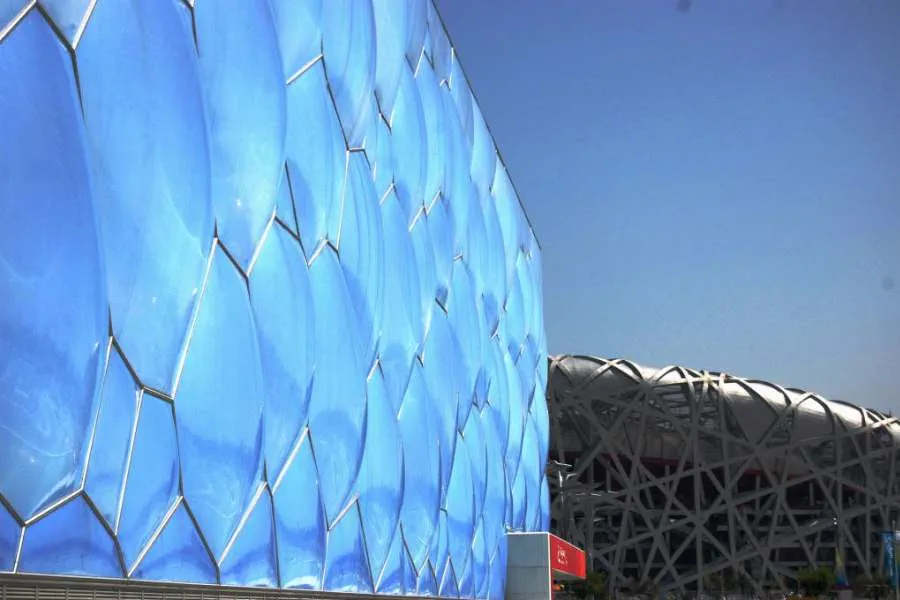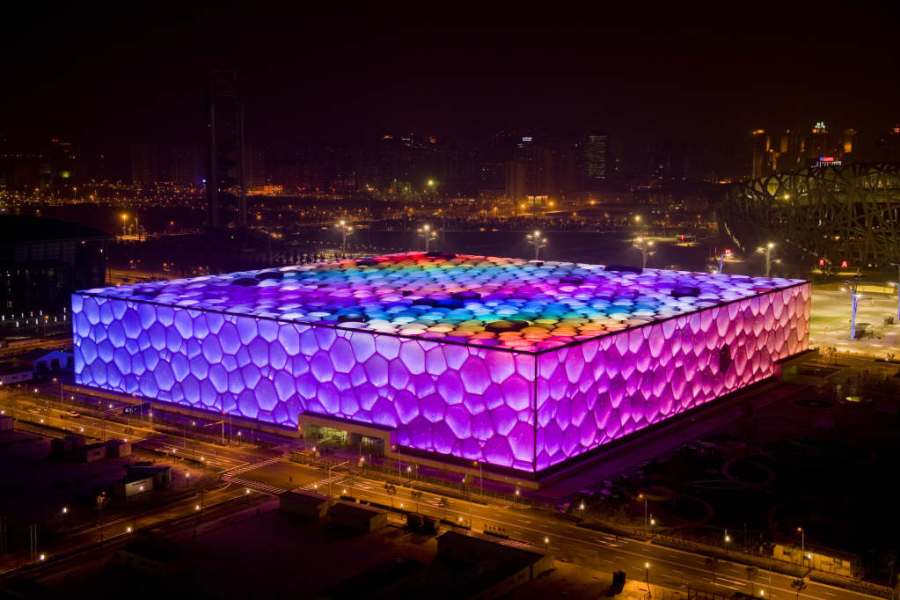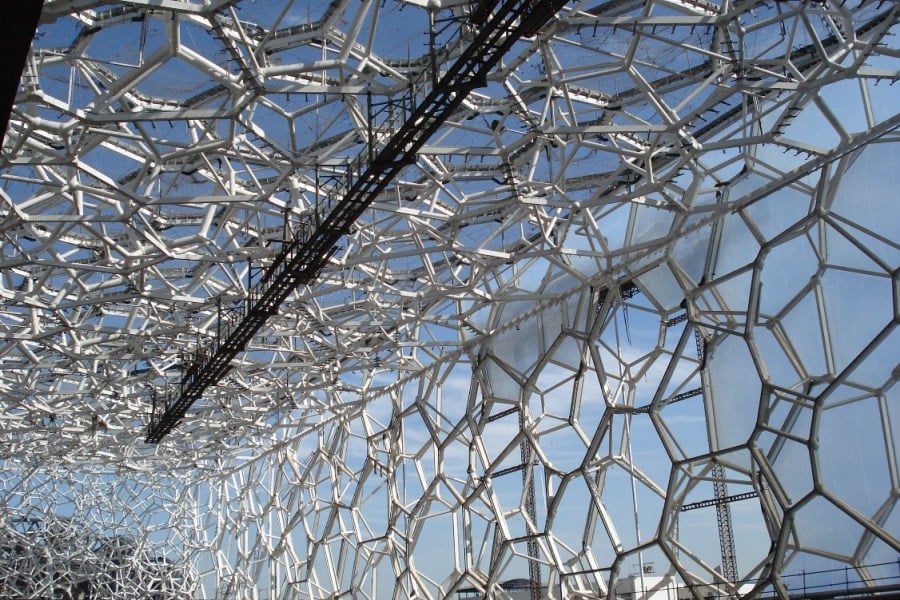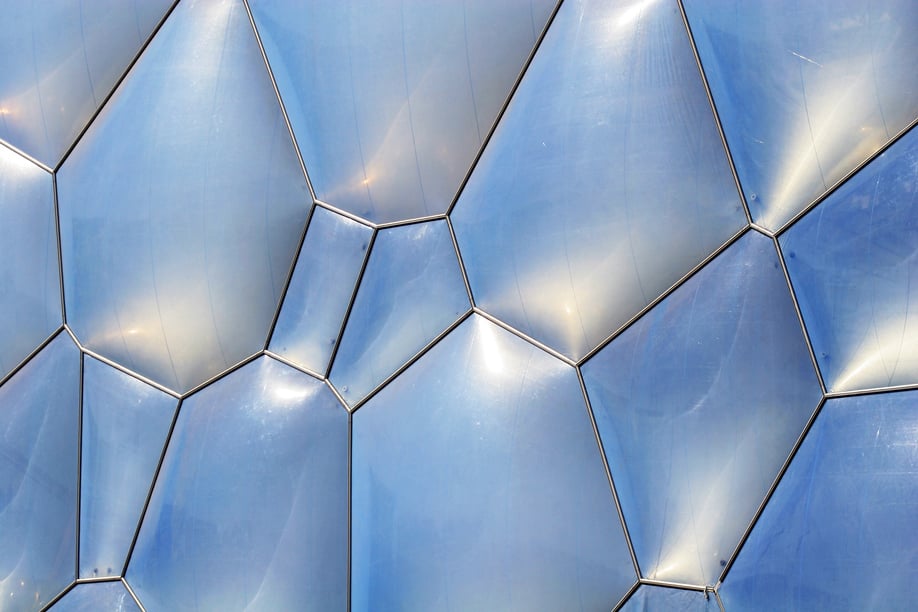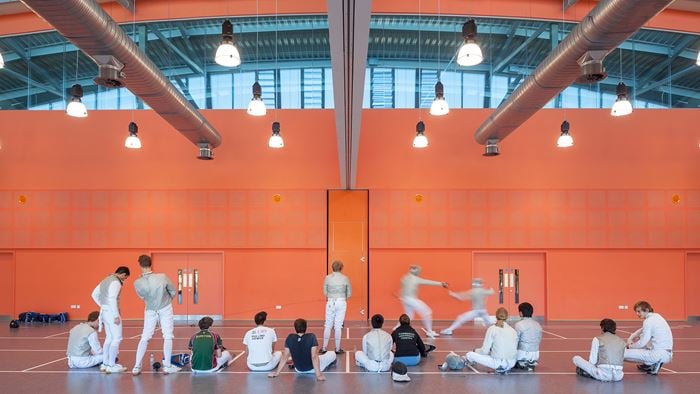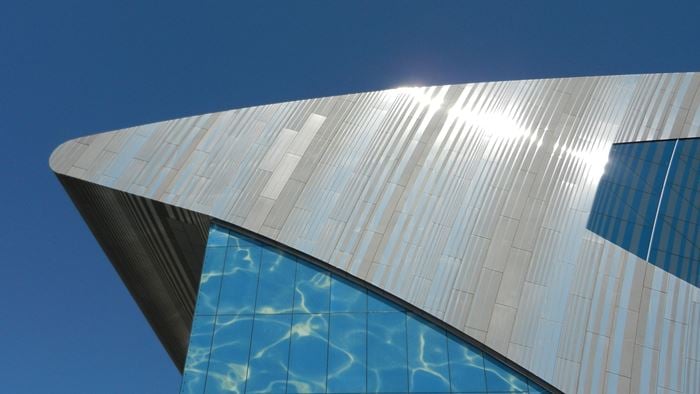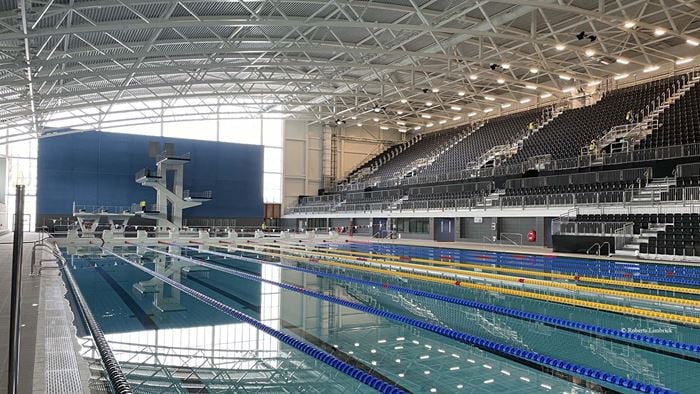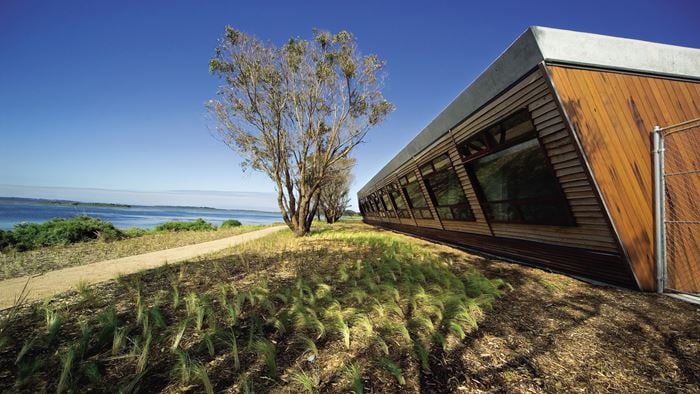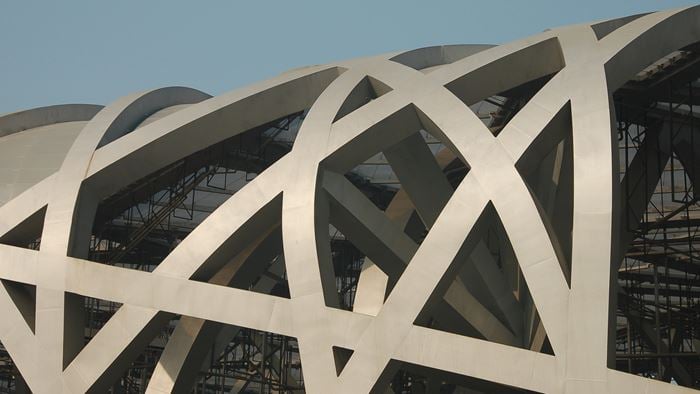The National Aquatics Center, also known as the 'Water Cube', was one of the most dramatic and exciting sporting venues constructed for the 2008 Beijing Olympic Games.
Enclosed within the bubble walls are five swimming pools (including a wave machine and rides), a restaurant and seating and facilities for 17,000 spectators.
Distinctive sustainable façade
The building’s form is inspired by the natural formation of soap bubbles. Arup’s designers and structural engineers realised that a structure based on this unique geometry would be highly repetitive and buildable, while appearing organic and random.
Ethyl tetrofluoroethylene (ETFE) was chosen for the façade. This material weighs just 1% of glass and is a better thermal insulator. Around 20% of solar energy is trapped and used for heating.
The daylight allowed into the cube saves up to 55% on the lighting energy required for the leisure pool hall.
An ETFE façade was also used succesfully on Munich's Allianz Arena.
Project Summary
30% energy consumption reduced in total
55%lighting energy saved
20%solar energy is trapped and used for heating
The Water Cube’s breathtaking architecture is matched by engineering innovations in fabrication, materials and environmental management.
Dr Geoff Robinson, Chairman, MacRobert Award judging panel
The highly sustainable structure is clad with ethyl tetrafluoroethylene (ETFE) that weighs just 1% of an equivalent sized glass panel.
The bubble cladding lets in more light and is a better thermal insulator than glass and thoroughly cleans itself with every rain shower.
ETFE for sustainablility
About 20% of the solar energy falling on the building is trapped within it and used to heat the swimming pools and the interior area.
The translucent and recyclable ETFE panels ensure the centre is well lit during the day with appropriate levels of internal daylight, visual connection and visual comfort. Up to 55% savings on lighting energy use are achieved in the leisure pool hall.
To reduce the energy consumption of the centre further, the design has incorporated many energy recovery systems, such as heat recovery from warm exhaust air for warming up the cold outside air (fresh air supply).
Since Beijing suffers from water shortage, water conservation was also central to Arup’s design philosophy. The firm proposed the reuse and recycling of 80% of water harvested from the roof catchment areas, pool backwash systems and overland flows. These aim to reduce the reliance and pressures on local receiving waters and the municipal water supply system by discharging directly to the sewer system.
Seismic design
Although fragile in appearance, the structure is ideally suited to the seismic conditions in Beijing and is arguably the most seismically-resistant building in the world.
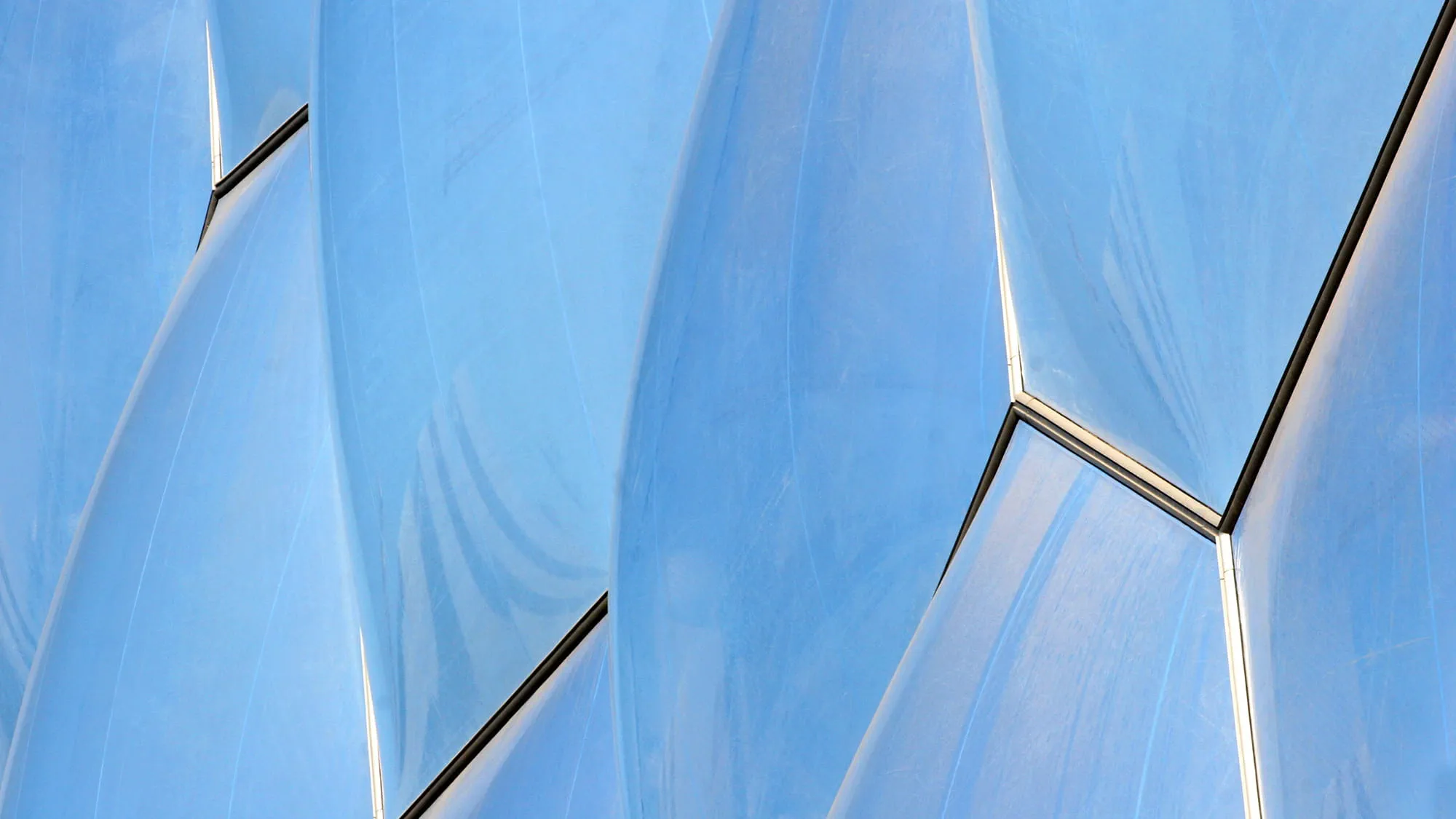 ;
;



