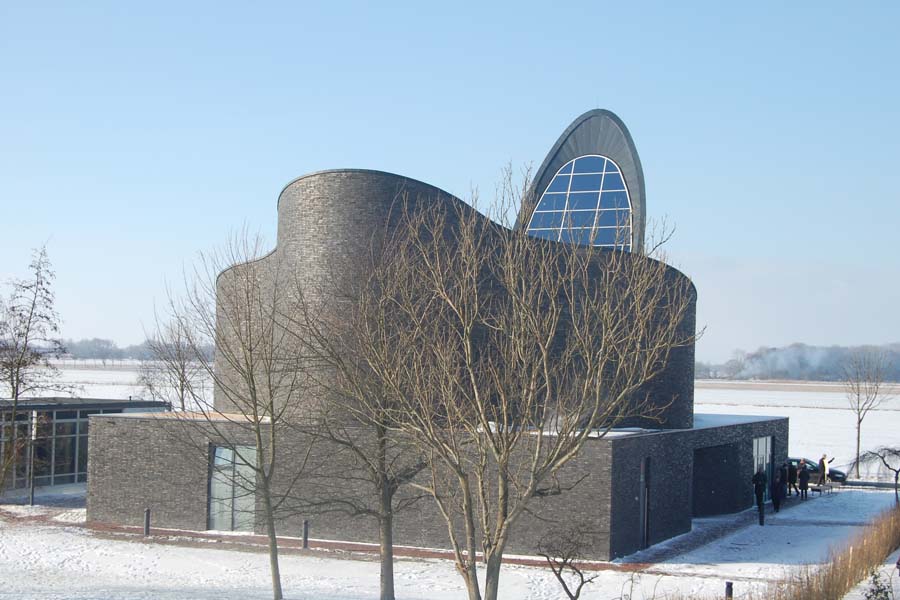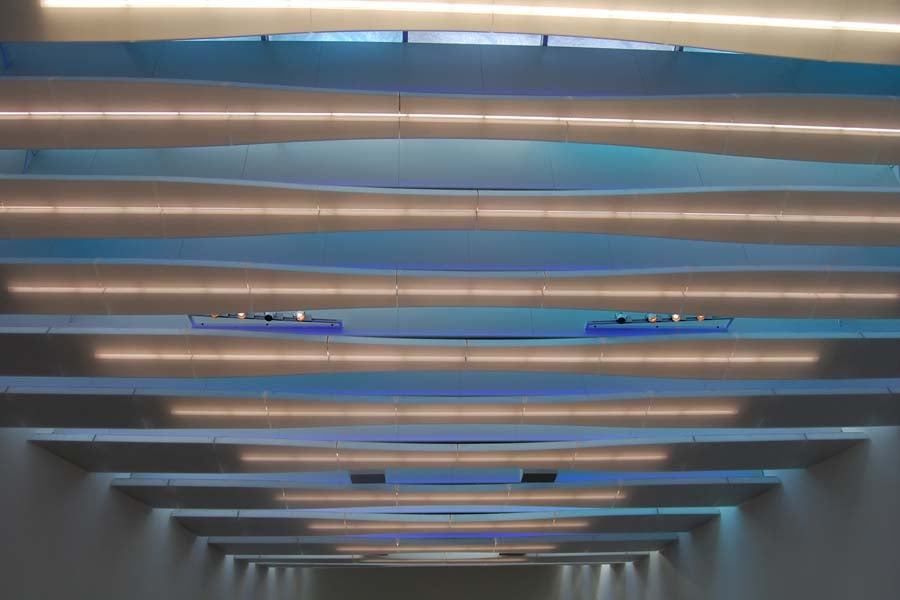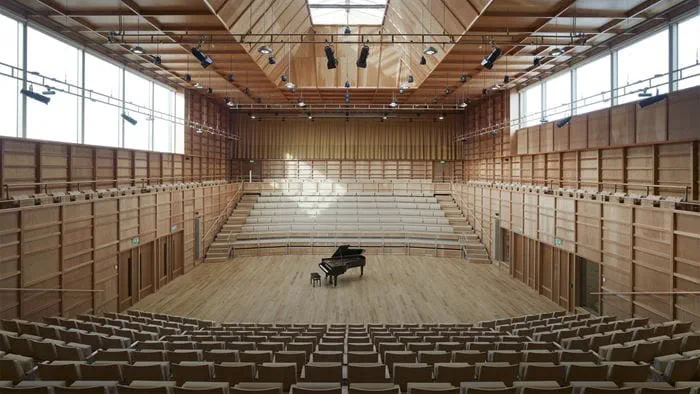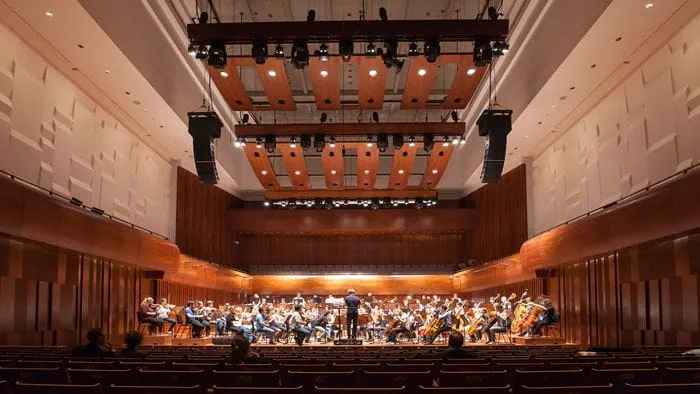An existing church in Schillig in Wangerland was in such poor condition that local authorities decided to demolish and replace it.
Arup provided structural engineering advice to Königs Architekten in creating the chosen design for the new church.
The undulating walls and roofline of the design complement the form of the surrounding dunes and are influenced by the waves of the nearby sea.
The roof is in the form of a wave curving down into a trough and rising sharply to a crest at one end. Sunlight streams in through glass openings between steel structural elements, creating a spectacular effect on the interior walls.
The bell tower, containing three bells, is 21m high, but is understated and in keeping with the rest of the building. The striking tower does not disrupt the smooth exterior form of the church.
The bell tower, containing three bells, is 21m high, but is understated and in keeping with the rest of the building. The striking tower does not disrupt the smooth exterior form of the church.
The foundations of the building were structurally challenging due to the sandy soil below. After careful study, Arup recommended that the church be built on a piling foundation for maximum stability. This approach minimises total and differential settlement that might be caused by the irregular layout and weight of load-bearing elements of the design.
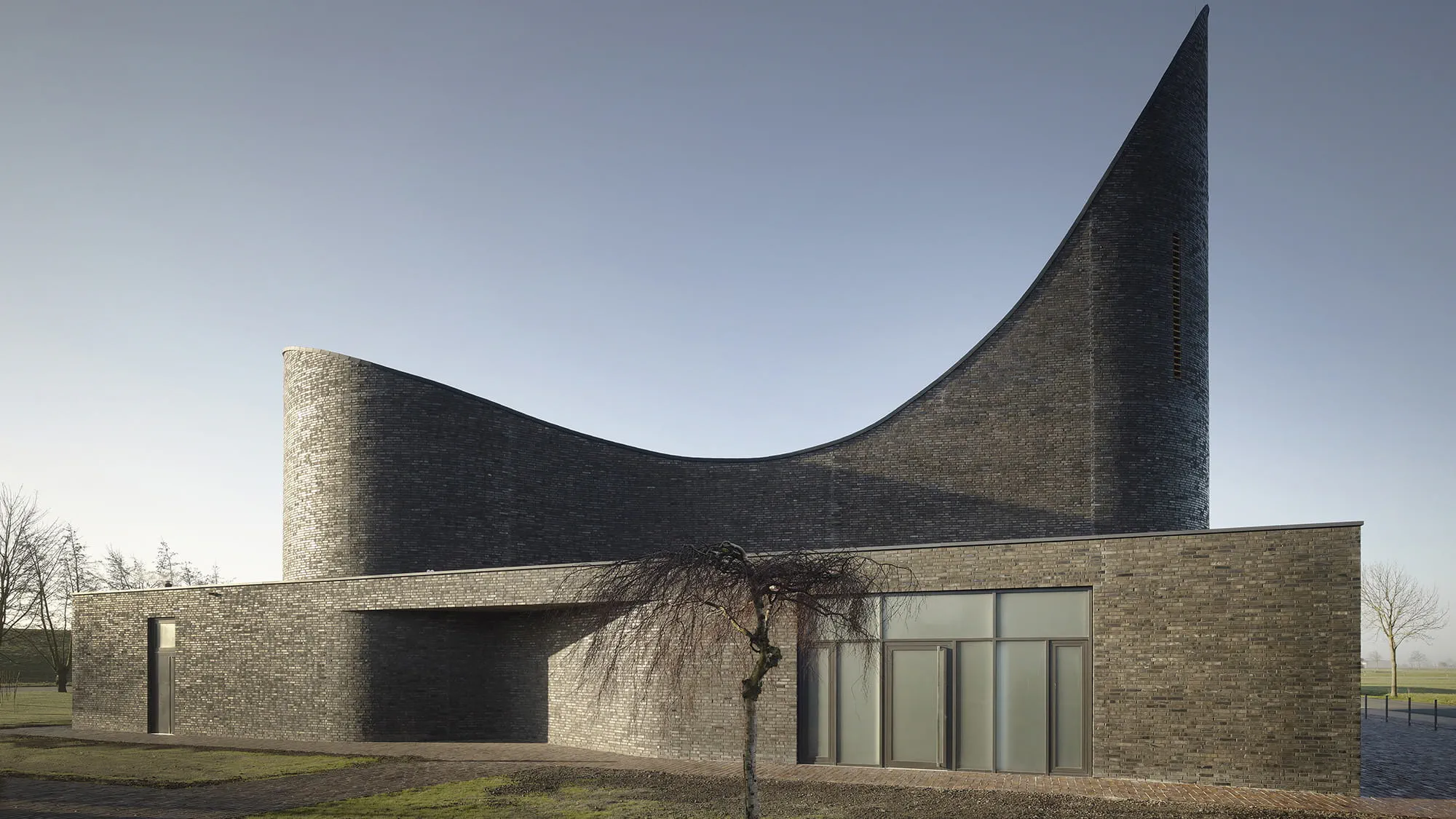 ;
;

