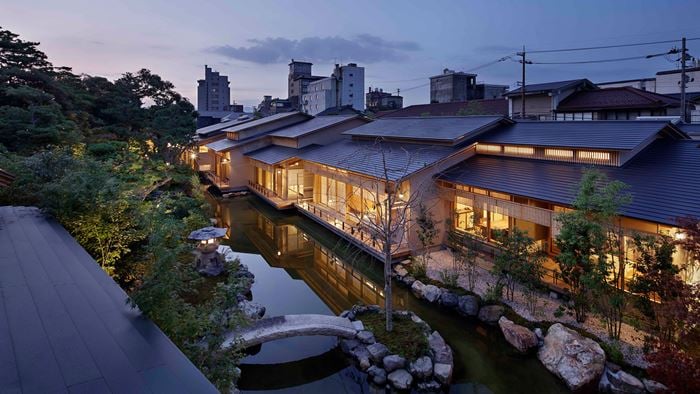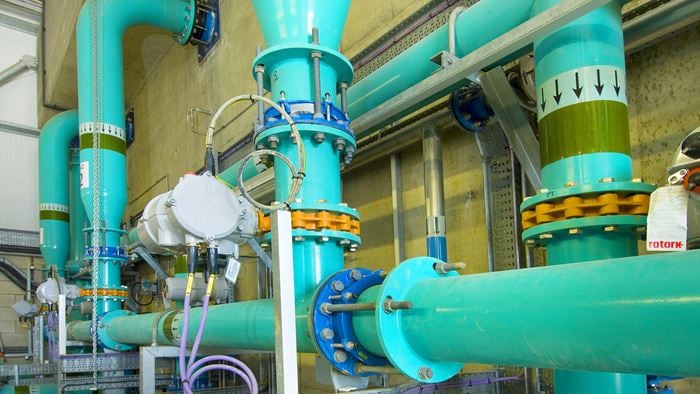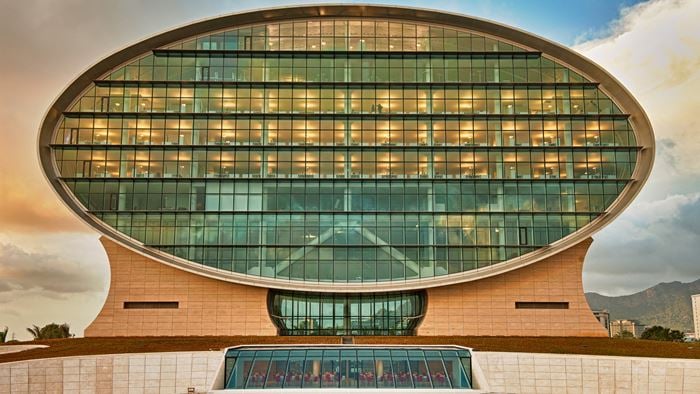Award-winning Dutch lifestyle and hotel company citizenM has 21-plus international locations, with three properties currently on the United States’ East Coast and several others in the pipeline. Their first foray on the West Coast, in Seattle’s South Lake Union neighborhood, represented a new challenge — modular construction in a highly seismic area.
One of citizenM’s goals is to provide their guests, often business travelers, a consistent and comfortable room across any international hotel location. Perfectly suited for modular construction, the prefabricated room modules are finished offsite, complete with furniture, tiling, and tech, before being shipped and connected on site. This highly sustainable method not only provides a cohesive and consistent look and feel, but also reduces construction costs and waste, and shortens the construction timeline and associated disruption to the area.
Working with Gensler, general contractor Mortenson Construction, and citizenM’s module supplier partners, our interdisciplinary design team successfully delivered a sophisticated, seismically capable hotel tailored to the US’s strict code requirements, all while working within the many constraints associated with modular buildings.
How module design stacks up
This unique hotel has six levels of guest room modules and two traditionally built levels (basement and grade). Site built construction included the entry level providing long-span volumes for the lobby, living rooms, meeting spaces, and café and below-grade MEP spaces and gym. The 264 fully finished and furnished hotel rooms, approximately 8ft wide, were delivered to site ready to stack and connect above the lobby transfer level.
Project Summary
82,000ft²
264keys
LEED Gold
citizenM in Seattle, Washington. ©Heywood Chan
The modules were built in Europe and shipped to the US across the Atlantic and through the Panama Canal. Since the modules were built overseas to local codes, a Washington State inspection agency sent building inspectors to live in Europe during module construction for a month at a time, verifying each module component is up to US code. This way, the pre-inspected modules arrived in the city of Seattle ready to use.
Arup adapted the modular cage design used on past citizenM projects to improve the seismic resilience of the structure and meet the significant West Coast requirements. The modules both maintained their design and quality and provided for the lateral bracing required for standard building connections. Blind connections, often a frustration or limitation of modular construction, were eliminated.
Interior view of citizenM's modular hotel room. ©citizenM/Richard Powers Photography
Operating efficiency
Within the guest modules, each room features an active chilled beam, which achieves low energy usage, low noise criteria, and low maintenance costs as chilled beams have no moving components. Each room also has a smart controller that uses an iPad, or citizenM’s award-winning mobile app, to operate the blinds, HVAC, TV, and lights. Overall the design team was able to reduce the services footprint in the floorplan while maintaining the floor-to-floor height of the modules.
The building uses a dedicated outdoor air supply and heat pumps that provide simultaneous heating and cooling. Unique for a hotel setting, excess heat is captured by the heat pump to preheat the domestic hot water. With the addition of solar panels on the roof, the entire hotel saves 29% in energy usage compared to the baseline and achieved LEED Gold certification.
Modular meets seismic
citizenM in Seattle is one of the first modular mid-rise structures built in a high seismic zone. Taking the structural modular design from the East Coast to a highly seismic region on the West Coast required a unique approach that meant working from the top down instead of the ground up.
The modules are stacked on top of a concrete transfer slab and rely on a pair of concrete cores as the primary lateral system for the building. At each level, the prefabricated structural diaphragms are in the ceiling of each module. They are then tied together by a series of steel collector bars and shear plates that carry seismic loads back to the cores and then down to the foundation.
The primary challenge in high seismic modular design is that the steel modules need to accommodate large inter-story drifts as adjacent floors move back and forth during an earthquake, without yielding the slender columns in the module frame. The modules also needed to remain rigid during transport and erection to prevent damage to the finished interiors and maintain construction tolerances. To achieve these opposing rigidity requirements, the modules were detailed with connections that provided fixity during transport but could be released after installation. The result is a lighter, more economical modular system that maximizes floor area and moves freely during a seismic event. Through this project, Arup and the design team have paved the way for future fast, efficient, and resilient modular construction on the West Coast.
“Tracking our entire building worth of modules as they left Europe, traversed the Atlantic, went through the Panama Canal, and docked here in Seattle was an exciting activity for the team. Once here, the building was erected in less time than the transit process. Seismically attaching the modules at their tops (rather than their floors) allowed for extremely fast placement and ease of connection. ”
Brian Markham Associate Principal and Project Manager
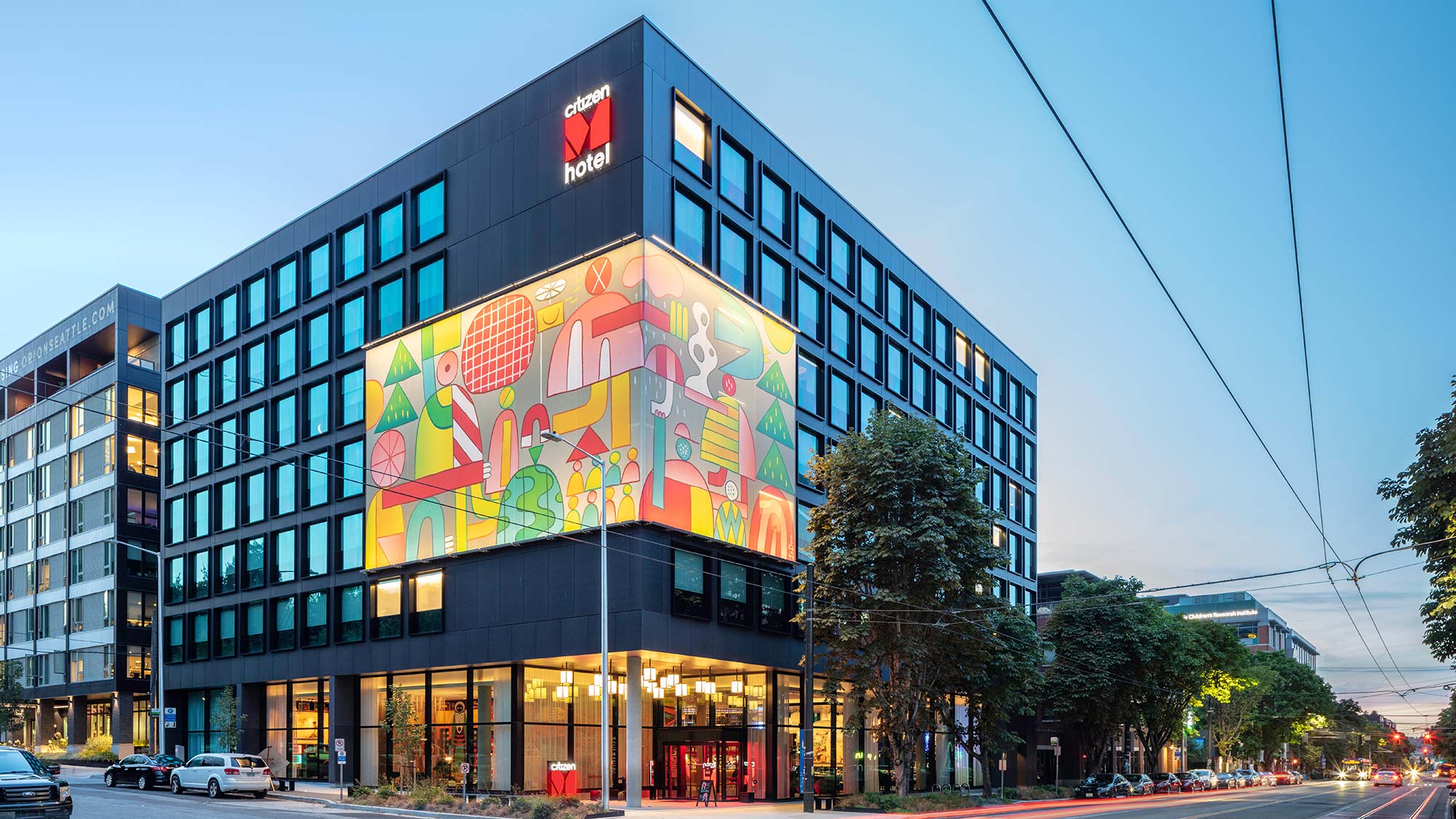 ;
;


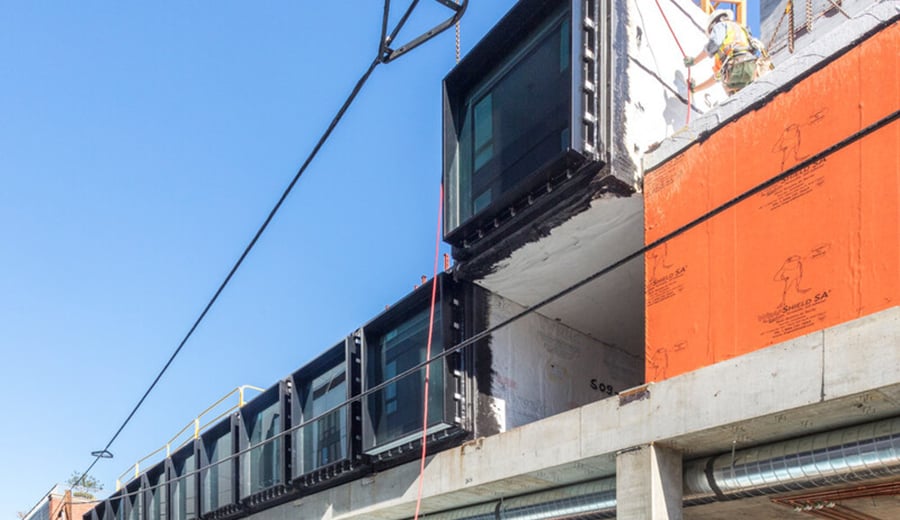
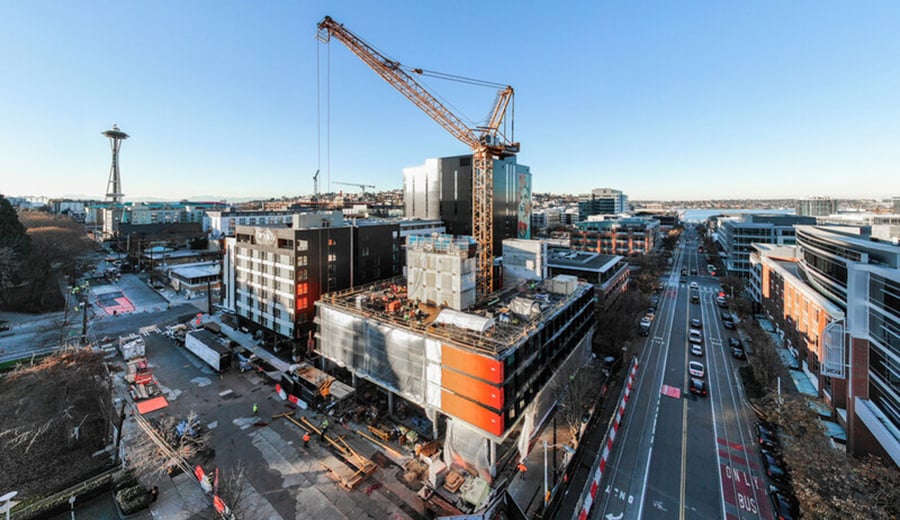

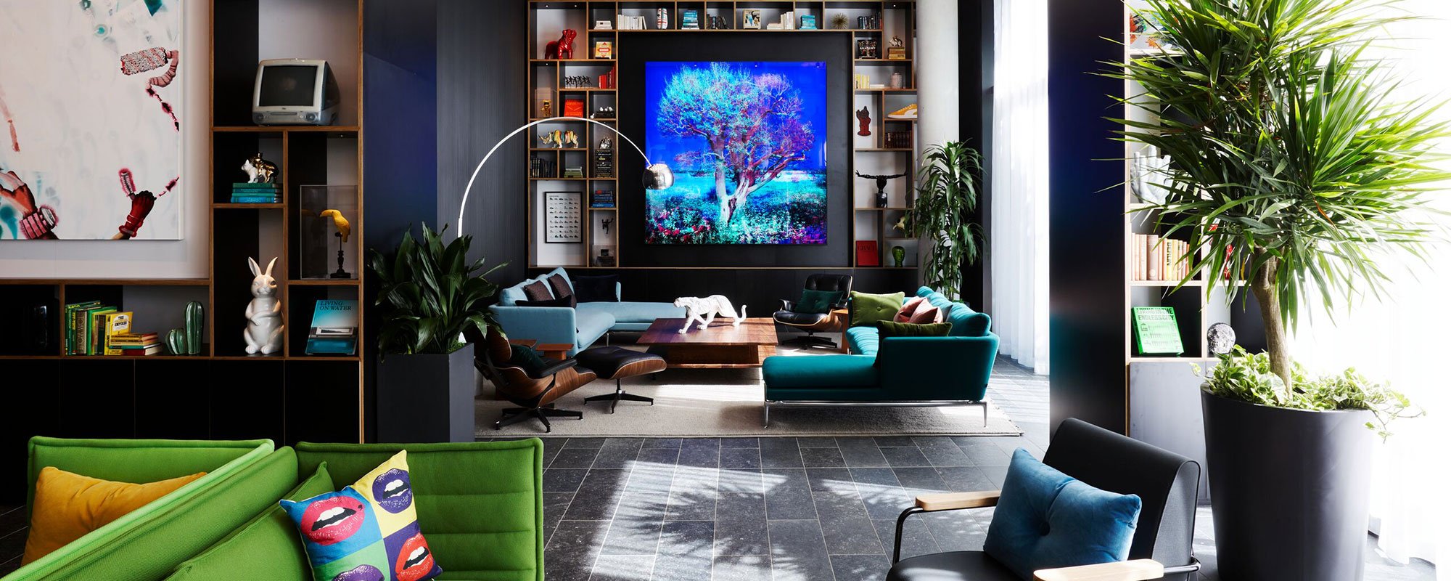
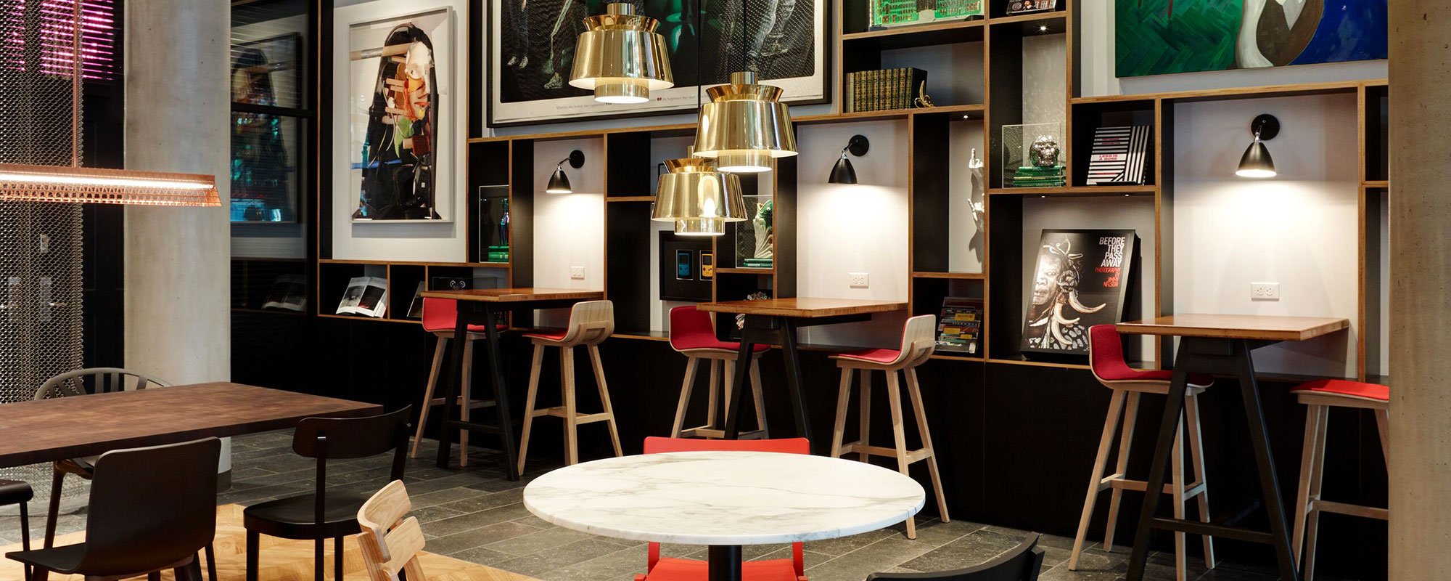
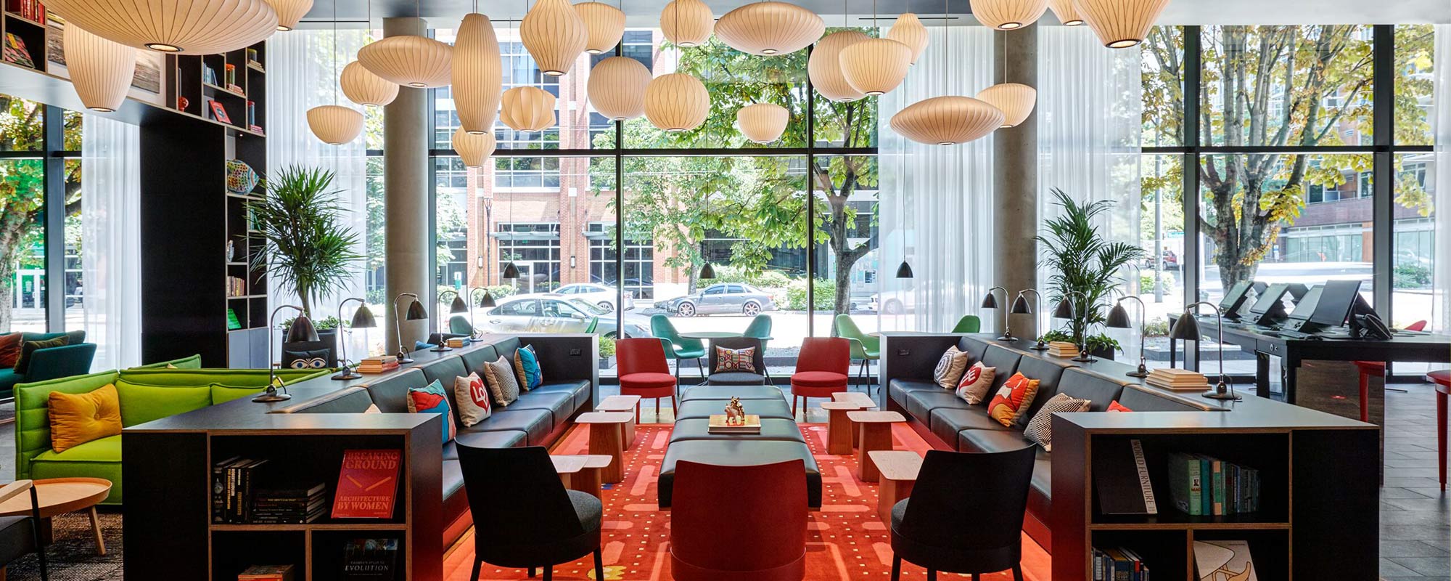
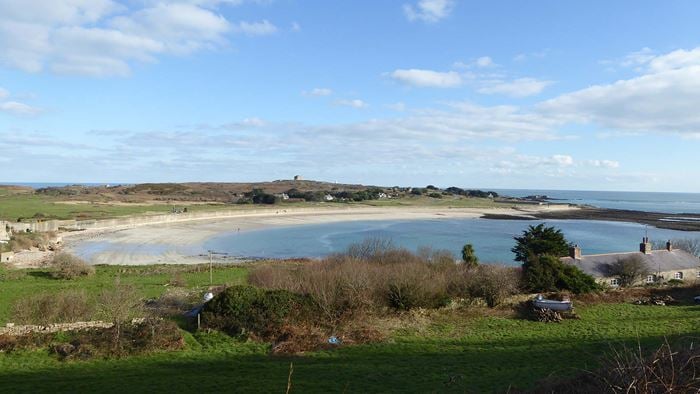
.jpg?h=394&mw=700&w=700&hash=CE561494929D76A344EFBB695F041BB7)
