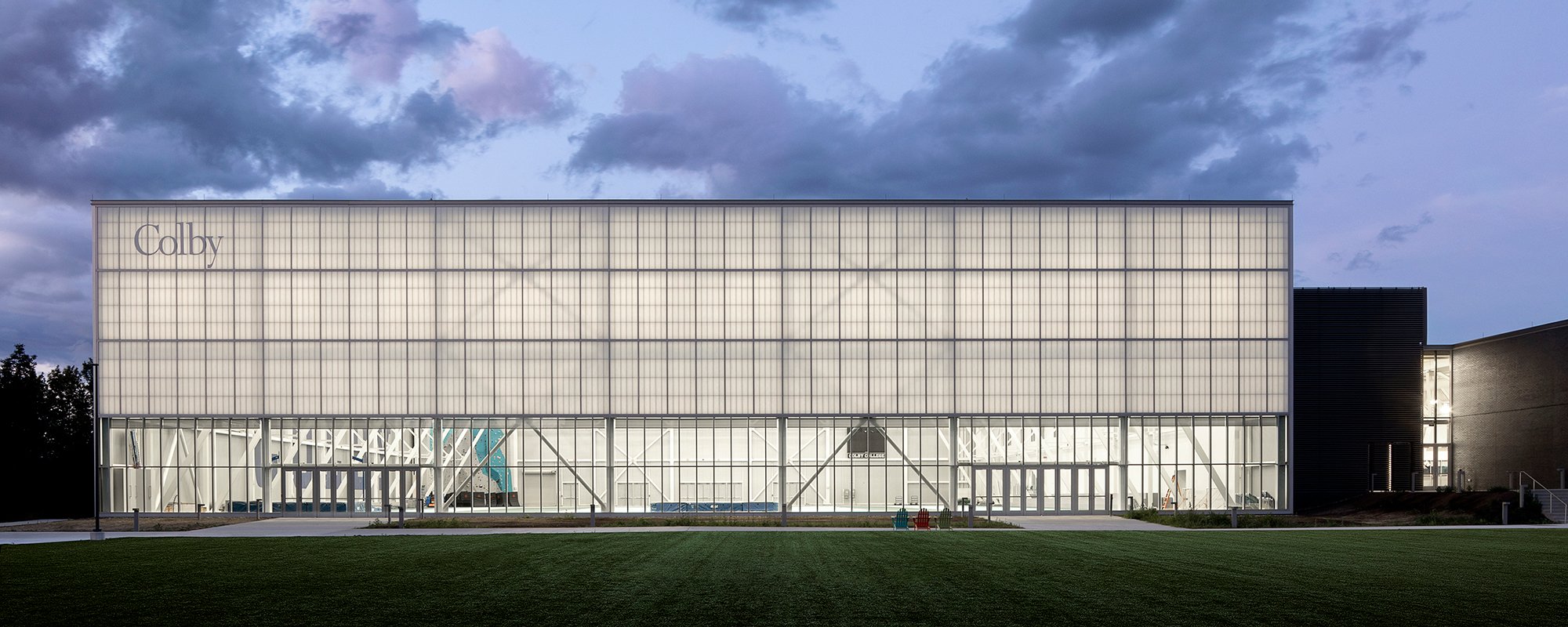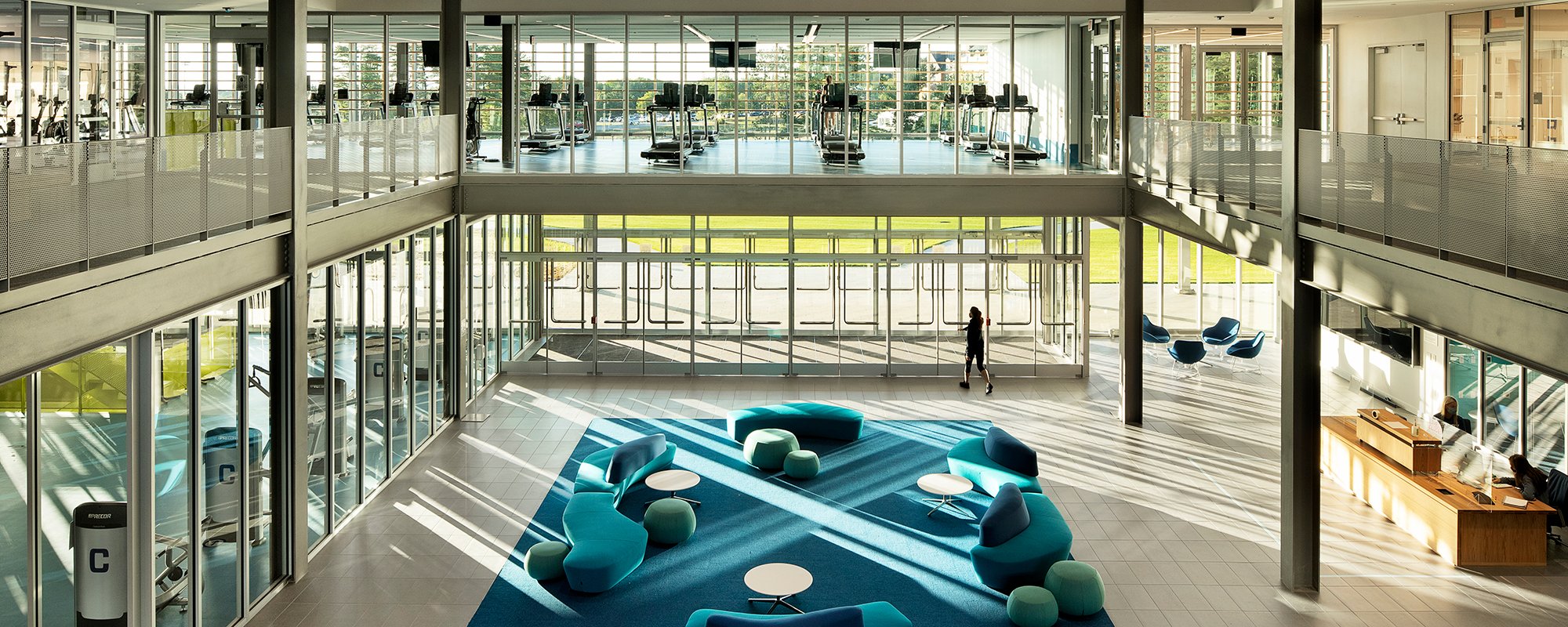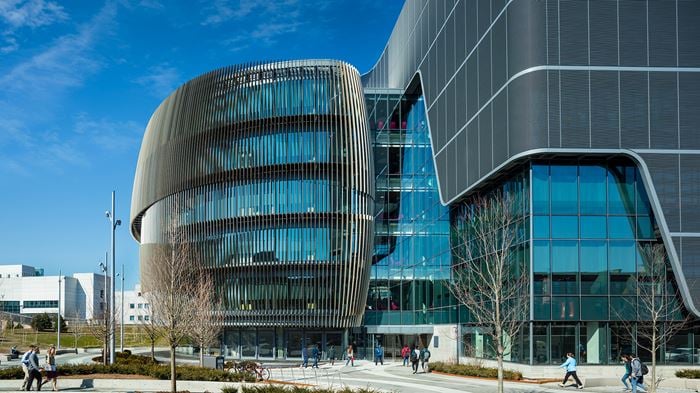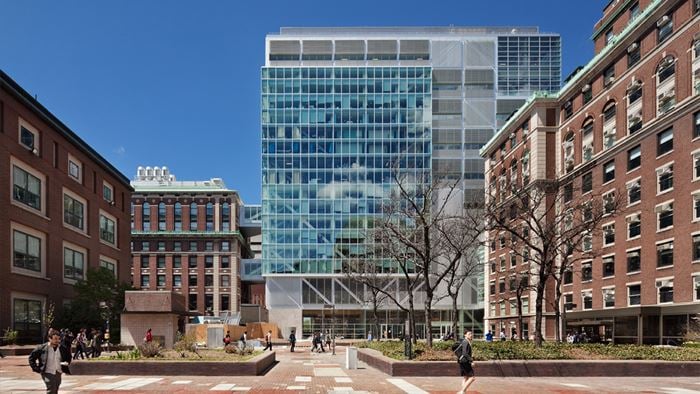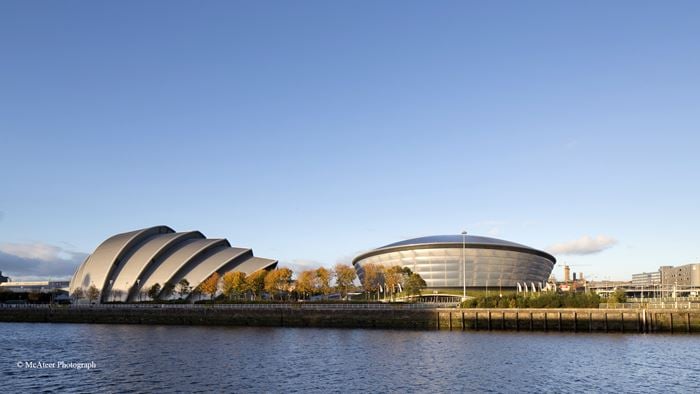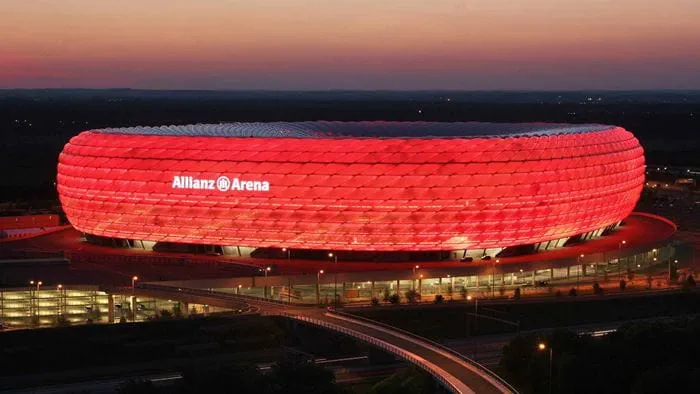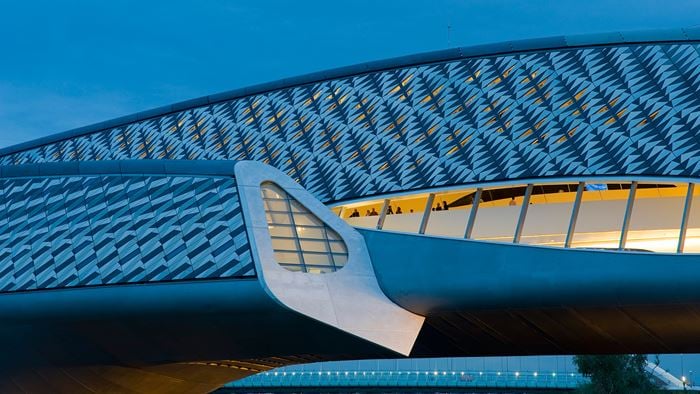Colby College’s Harold Alfond Athletics and Recreation Center is a state-of-the-art sports complex notable for both its top-tier facilities and its ambitious approach to sustainability. Designed by architects Hopkins and Sasaki in collaboration with Arup, this elegant, light-filled 350,000ft2 sports complex was designed to serve the needs of Colby’s large population of varsity athletes while also meeting the stringent performance targets required for LEED and SITES certification. In addition to being home to Maine’s sole Olympic-sized (50-meter) pool, the center features an ice arena, a nine-court squash competition center, Field House with 200 meter track, four tennis courts, a three-court basketball arena, and a fully-appointed 13,500ft2 fitness center.
A recognized leader in sustainability planning and the engineer behind world-class sports facilities from the Beijing Bird’s Nest to Cincinnati’s Paul Brown Stadium, Arup was commissioned to provide structural, MEP and fire protection engineering; as well as acoustics, audio visual, facades, and IT/communications. Our integrated team collaborated with Hopkins and Sasaki to develop a portfolio of sustainable solutions that work together to maximize the Harold Alfond Center’s energy performance, conserve water, and significantly reduce greenhouse emissions and embodied carbon. The combination of solutions developed by the team – which include daylight harvesting, air system energy recovery wheels and a pool heating system powered by excess waste heat – enabled the team to reduce energy use to 47% below the modern code baseline.
Opened in fall 2020, the Harold Alfond Athletics and Recreation Center has earned LEED Platinum and SITES Gold status—a rarity among large-scale athletics and sports facilities.
Project Summary
350,000ft² sports complex
800treduced embodied CO2
LEEDPlatinum certified
“The Harold Alfond Athletics and Recreation Center is prime example of how harnessing the insights and analysis of multidisciplinary experts early in the design process can help clients and architects deliver elegant, impactful projects that exceed performance targets. ”
Patrick McCafferty Associate Principal, Americas East Education Leader
Design innovation
Reducing embodied carbon: Arup’s structural designers undertook an intensive iterative design process to help Hopkins and Sasaki hone-in on the most lightweight structural solution possible. The optimized long span design lowered embodied CO2 by approximately 800t by:
- Reducing the structure’s steel tonnage by 20%
- Lowering the volume of concrete required by 5%
Sustainable building systems: Arup’s MEP experts developed an array of strategies to reduce the building’s energy and water use, including:
- Energy recovery wheels on all air systems
- Daylight harvesting
- Heating the pool with waste heat captured from other parts of the building
- Cutting water use by 84% by specifying the use of a regenerative media filter in the pool
Optimizing building massing: Arup’s structural engineering experts coordinated with third-party modelling and testing agencies to conduct extensive wind tunnel testing, analytical snow modelling, and flume testing to help tune the overall building massing in response to extreme environmental loads prevalent in this area of Maine.
Envelope optimization: Using advanced energy modelling, Arup helped the architects enhance the insulation values of the metal panel and masonry walls. The team’s glare analysis/modelling informed the extent, location, and configuration of the building’s glazing systems.
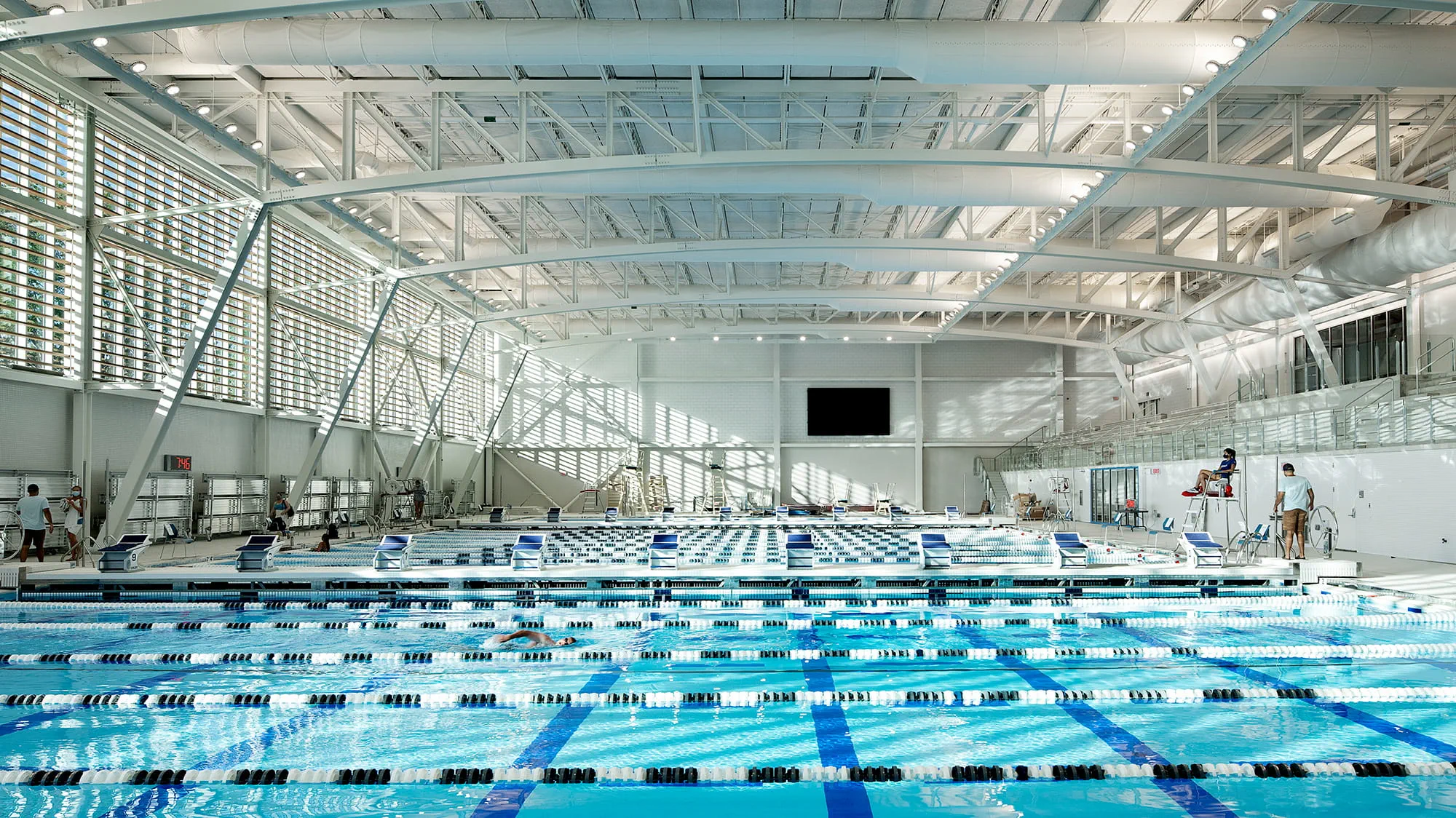 ;
;


