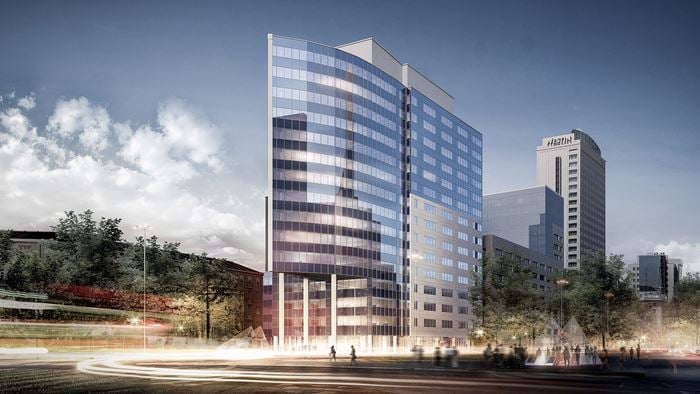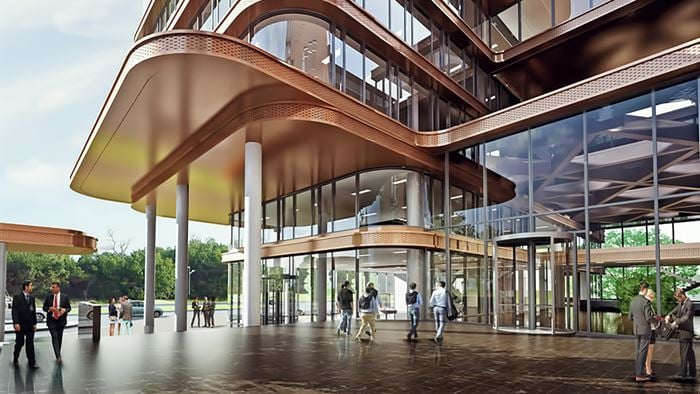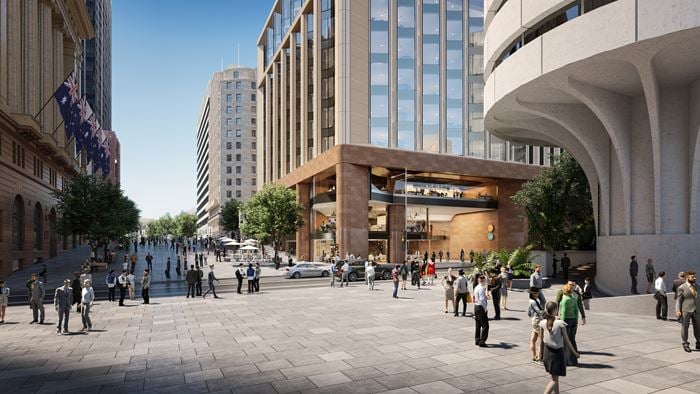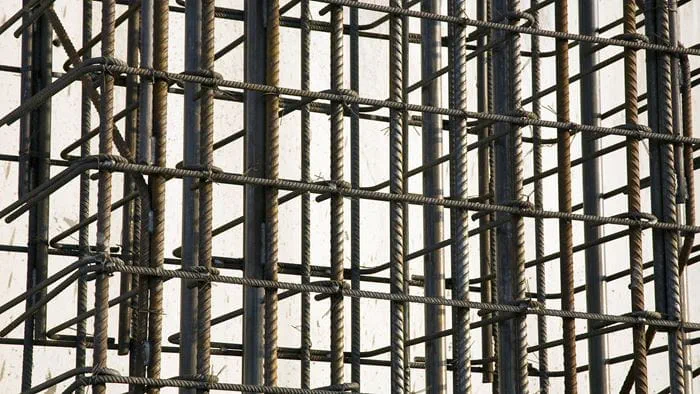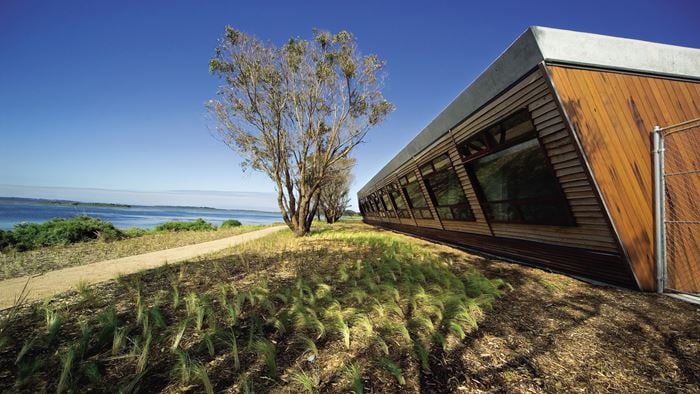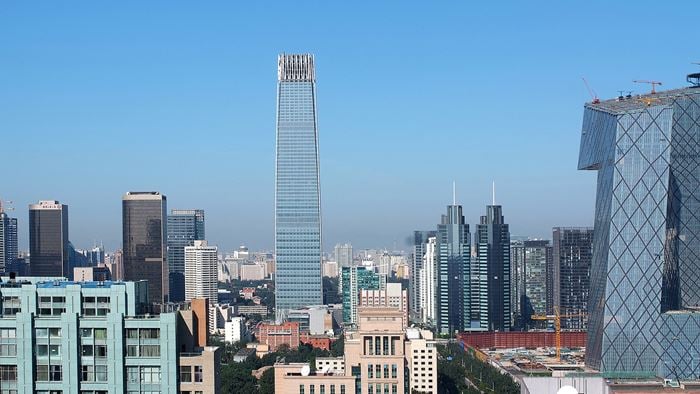Located in the heart of Sydney’s Darling Harbour, Commonwealth Bank Place at Darling Quarter is an A-grade development showcasing Arup’s expertise in world-class sustainability and innovative engineering. Comprising two eight-storey commercial buildings and four basement levels, the project is designed to meet a 5 Star NABERS energy rating, achieving a CO2 reduction of up to 40% and a 92% reduction in potable water consumption.
A first for Sydney
Never before in Sydney has a building successfully used virtually clear glass for a west facing façade. With Sydney’s temperature exceeding 35ºC in the summer (and dropping below 10ºC in winter), our internationally experienced design team were challenged to minimise heat gain and loss while maximising daylight penetration and the privileged westerly views of Tumbalong Park. Our structural, mechanical and façade engineers and building physicists looked at the entire building envelope holistically.
The solution for the western façade was to combine a relatively clear, high performance glass with internal vented timber shading slats to create a thermally-efficient façade and control glare. When the sun is shining directly at the facade the slats remain closed, reflecting part of the solar radiation out. This controls cooling loads and protects occupants against glare. At other times, the slats can be adjusted by the occupants to allow the desired level of daylight, glare control and views.

Blue sky views
The artfully designed full height atrium roof provides views of the sky and uniformly distributes daylight throughout the space, while maintaining good levels of thermal comfort.
Arup ensured the design of the atrium met the architectural intent of clear ‘floating’ structures that protrude into the space, while satisfying tenant requirements of interconnection and a sense of openness. This resulted is the atrium being interlinked though a series of unsupported cantilevered stairs, pods and bridges and exposed glass lifts, encouraging interaction and creating a sense of community. For architectural continuity, elegant steel columns support the atrium roof using specially sourced ‘folded steel plates’ and detailed pinned connections.
Future-proofing
Thanks to our experience with global trends, the team was able to identify a high demand for energy and water saving initiatives among premium tenants. By maximising efficiency levels, we helped to hedge Commonwealth Bank Place against projected energy and water price increases, delivering a more valuable outcome for our client.
Through a water reuse and rainwater collection system, the building sets new standards of sustainable commercial and community living. Rainwater harvested through the atrium roof is filtered, chlorine-treated, stored in a 300,000L underground tank and used exclusively to irrigate the public domain landscapes. The black-water recycling system is set to achieve a 92% reduction in potable water consumption.
By studying how natural daylight is distributed, reflected and diverted, our façade engineers worked with the project lighting designers to tailor an energy-efficient lighting system, including the use of high-performance low-emissivity glass, internal dimmers, occupancy sensors and glare-reducing blinds. As for the public domain lighting, a 60% reduction in energy consumption was achieved, with the Sydney Harbour Foreshore Authority keen to adopt our strategy throughout the Darling Harbour precinct.
The tri-gen power supply allows the new campus-style precinct to reduce its reliance on the energy grid. For a low-energy, more sustainable air conditioning system, our sustainability team opted for passive chilled beams with a lower life cost and improved indoor air quality (air is never re-circulated back into the space).

Underground initiatives
Structurally, the project presented many complexities. The deep four-level basement, positioned well below the water table, required careful seismic design due to the building’s non-symmetric geometry. In addition, an abundance of major utility services located directly below the building’s main columns presented a complex challenge. In order to avoid the major utility pipework and cables detailed 3D plans were mapped-out and bridging structures spanning up to 22m introduced to transfer loads across the services.
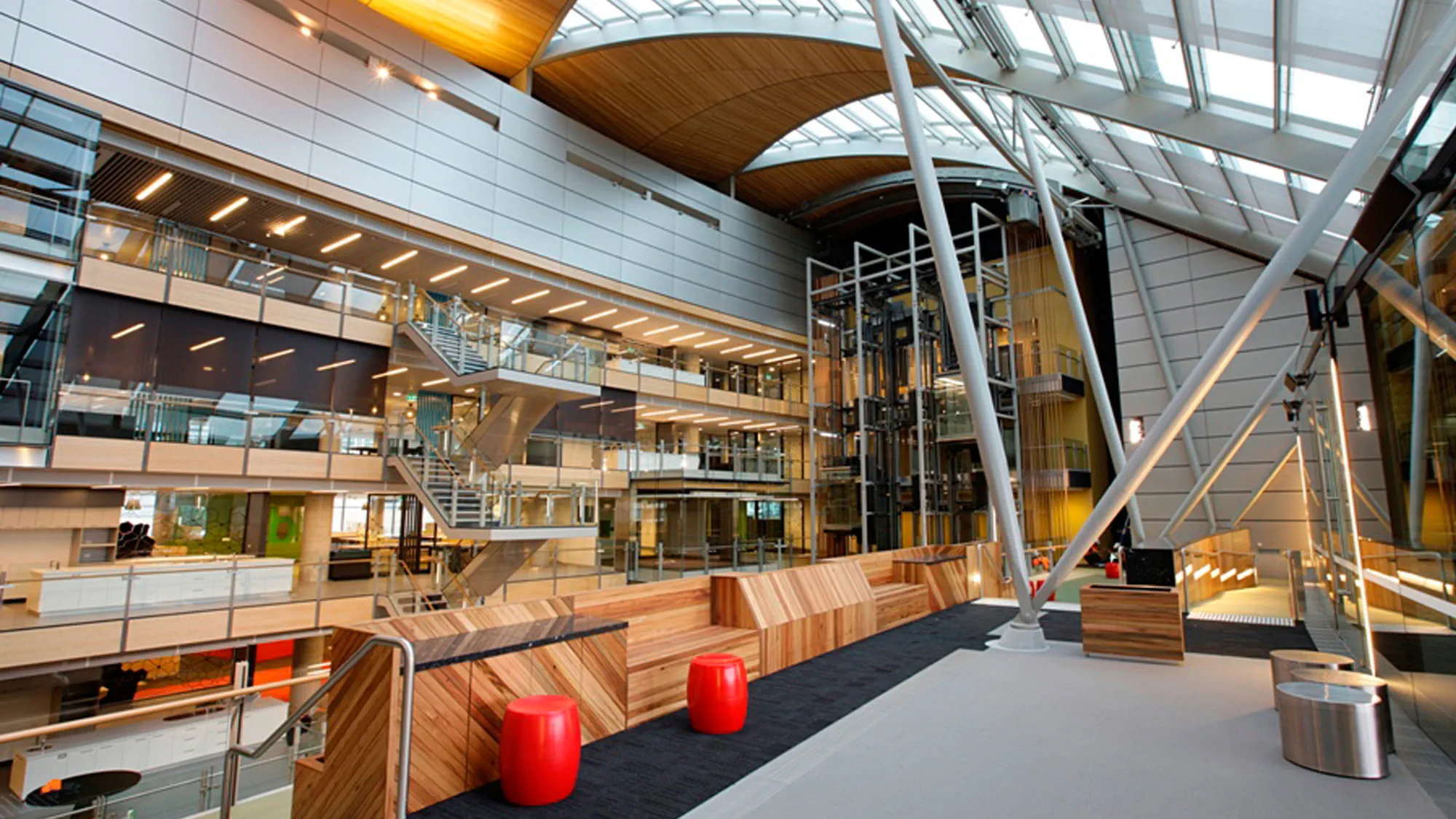 ;
;

