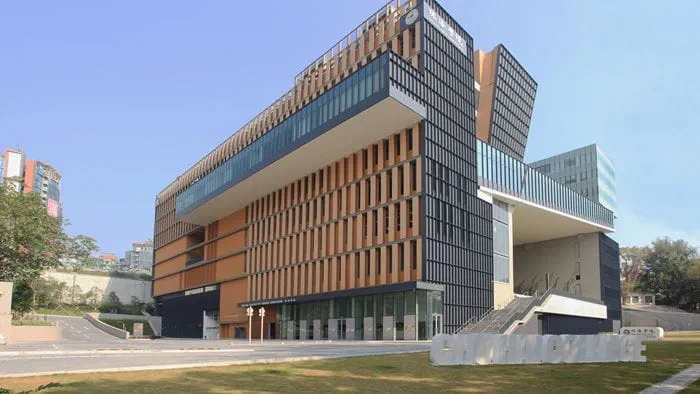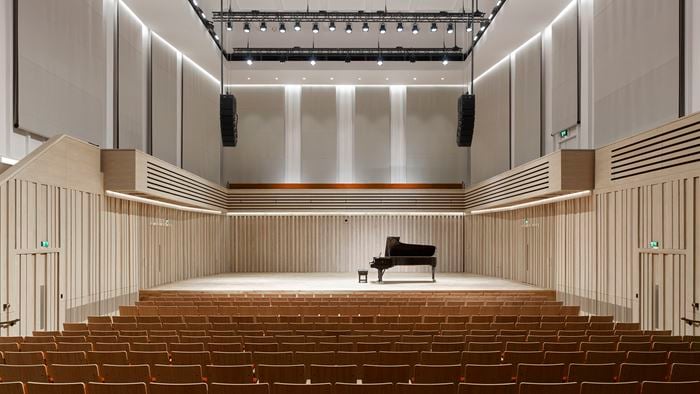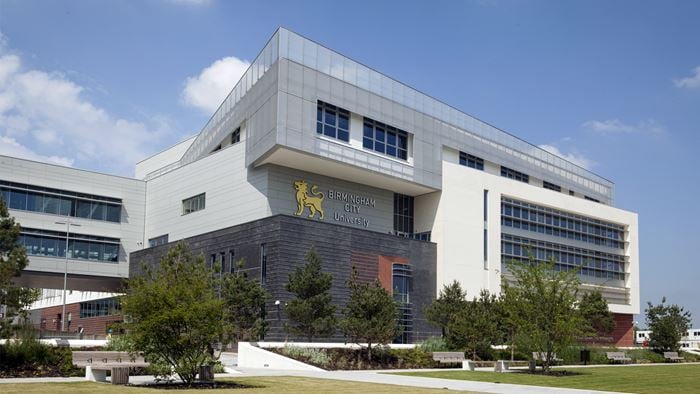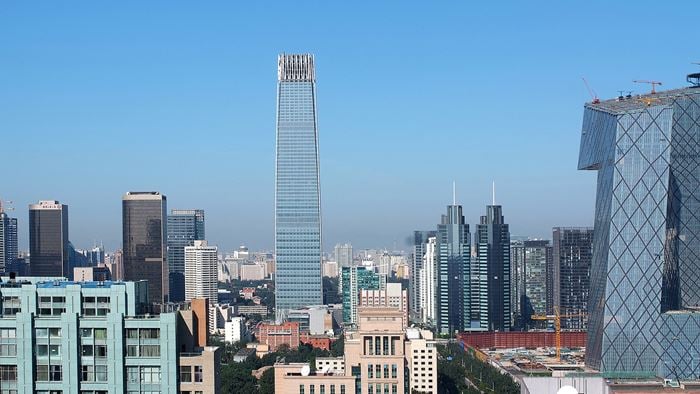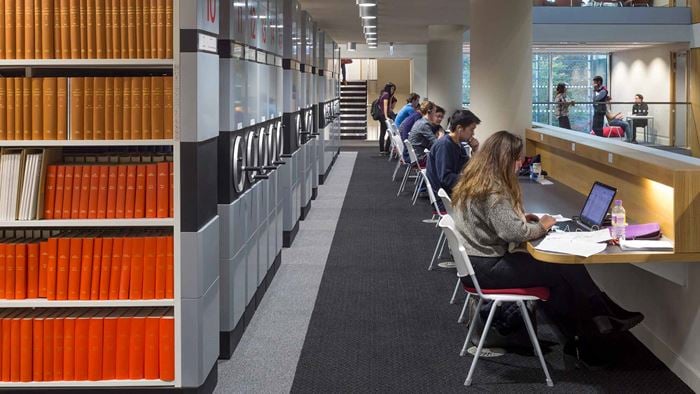Designed by RAU Architects, this school building for pre-vocational technical students houses workrooms, educational rooms and teachers rooms. The glass building with its functionally displayed ‘drawers’, presents the students a magnificent view of Apeldoorn, and Apeldoorn a view of them that is just as proud.
Arup offered structural, mechanical, electrical advice as well as building physics.
The building can deal with fluctuations in the amount of students by mapping the workrooms in a flexible way. Sustainability and flexibility are the key elements in the design. The inside climate is regulated by using concrete core activation, keeping the use of energy low.
To prevent overheating caused by sunbeams, a special type of glass is used to ward off solar hindrance. The structural hollow column in the heart of the building is used to distribute fresh air into the central spaces in the building.
In 2006 the school building was awarded in de 10th Night of Architecture by jury as well as the public.
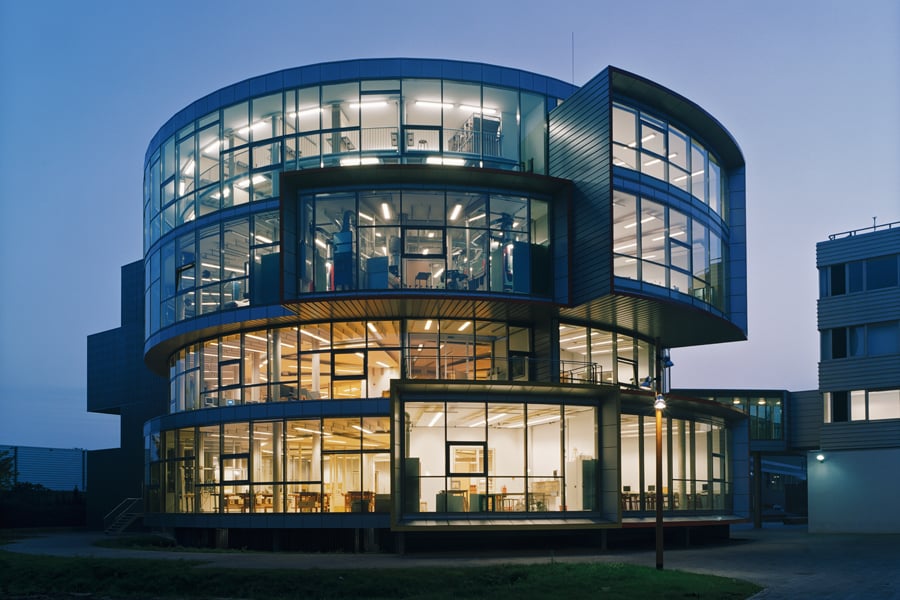
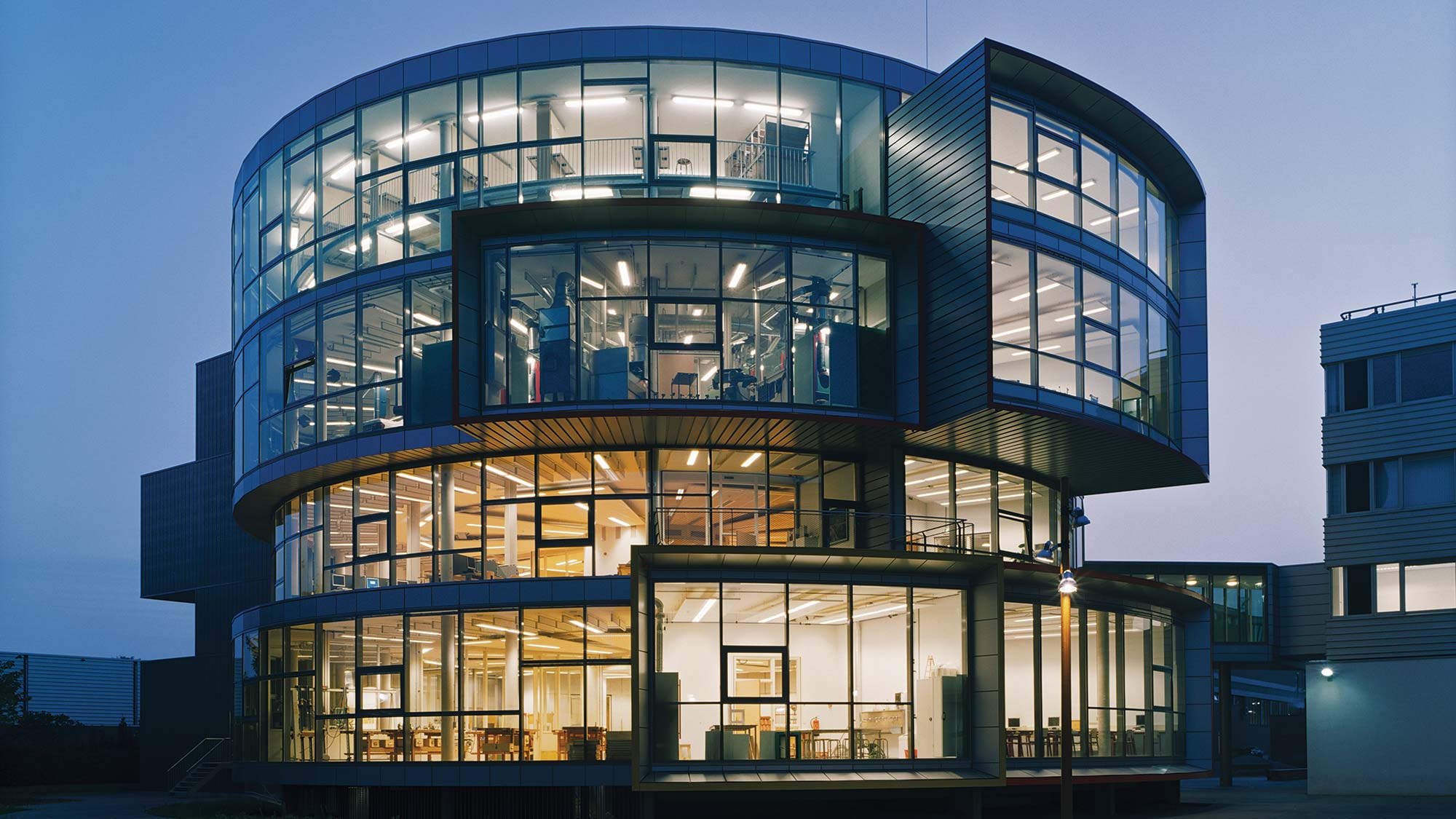 ;
;

