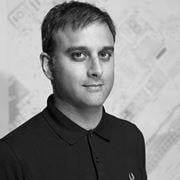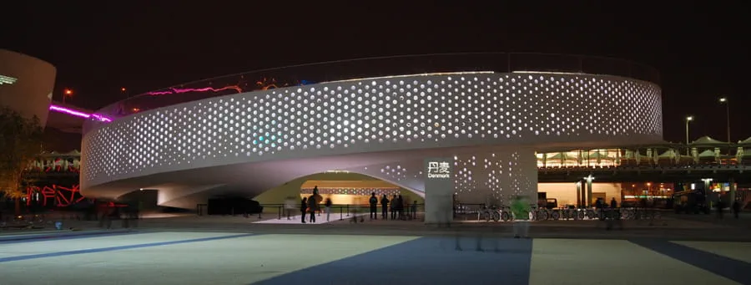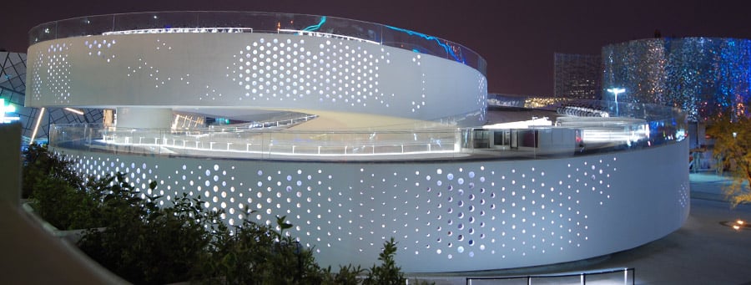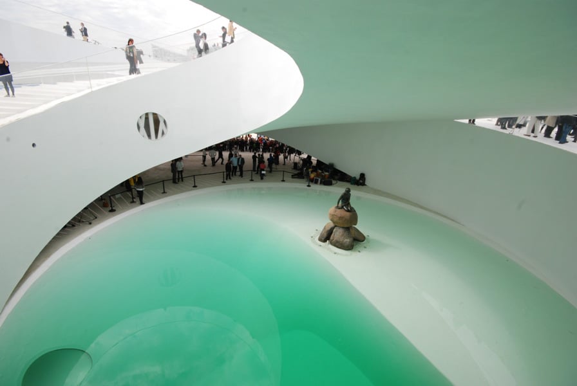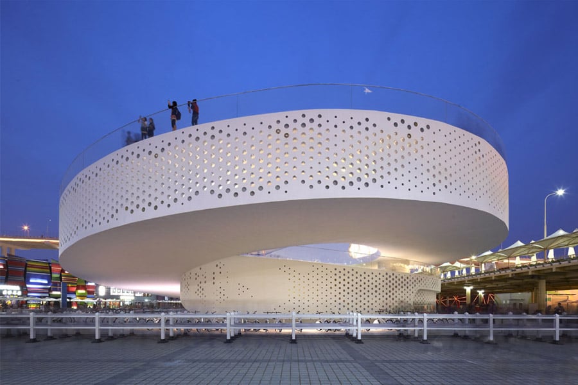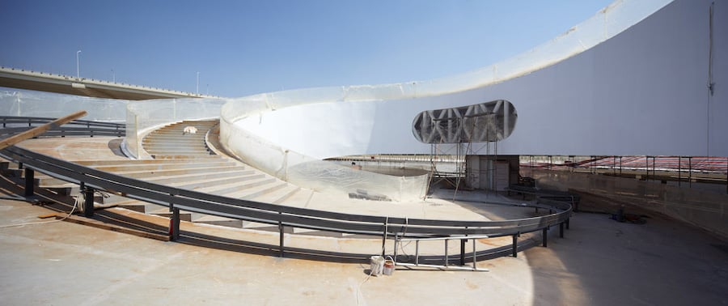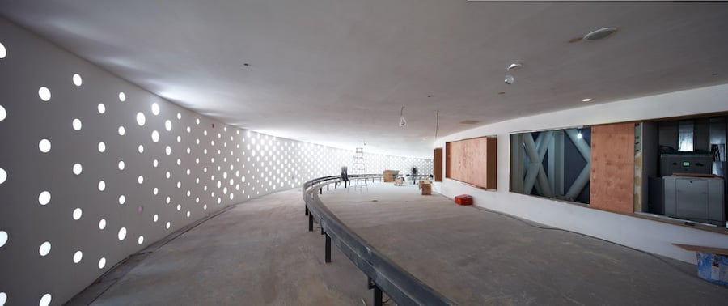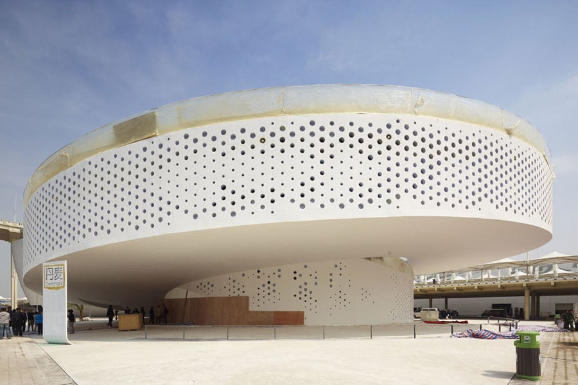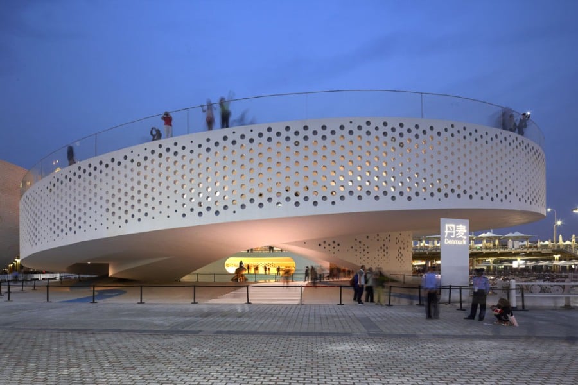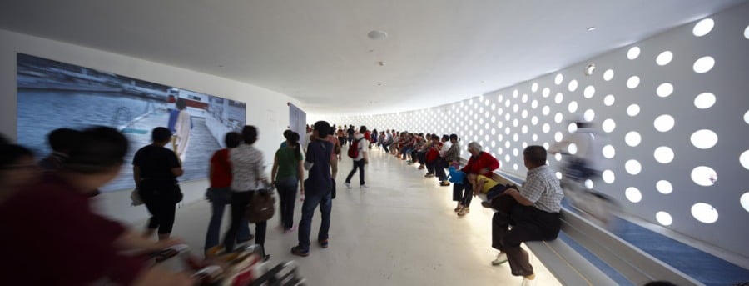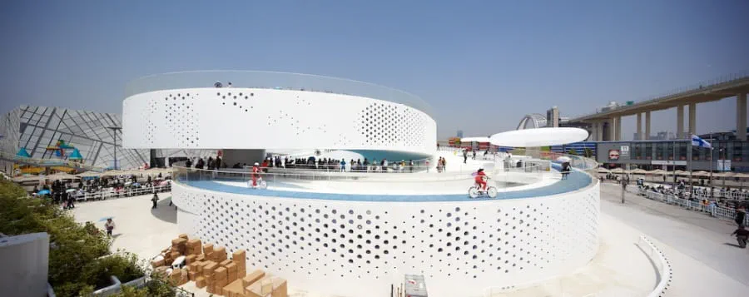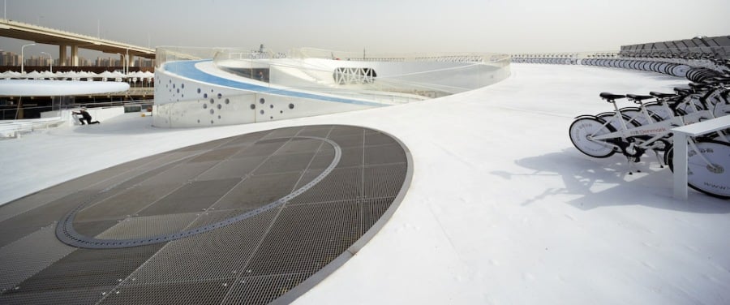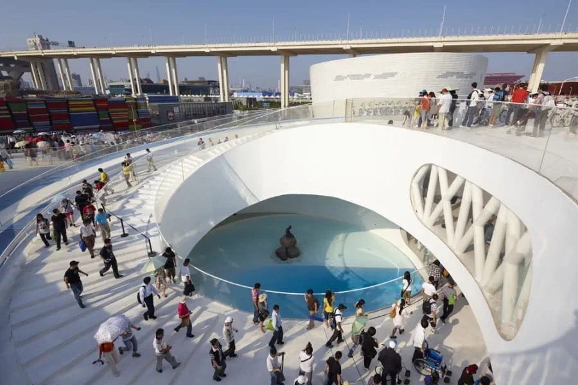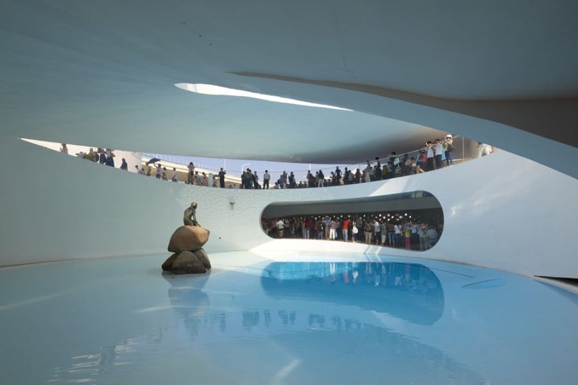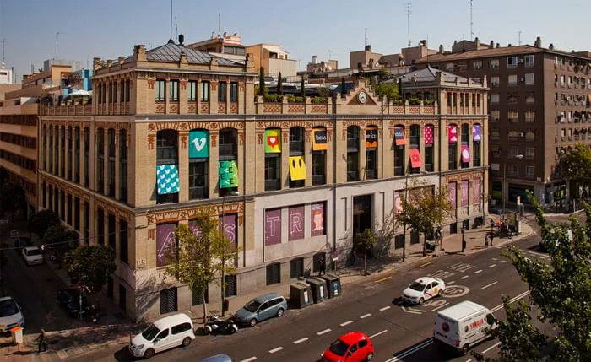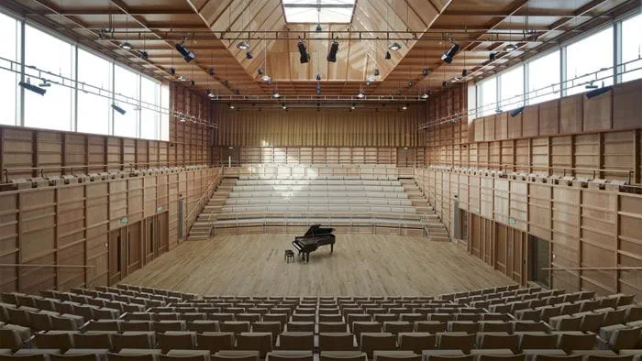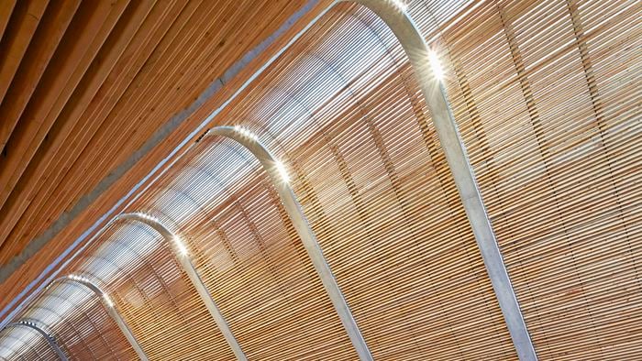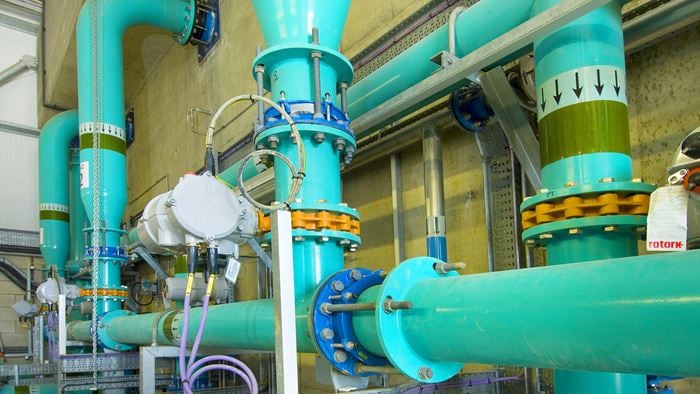Called ‘Welfairytales’, the 3,000m2 Danish Pavilion tells a fairy tale about quality of life – human welfare achieved through environmental sustainability. The design concept is based on the telling of Denmark’s traditional fairy tales, which will be narrated while visitors travel around the pavilion by bicycle.
The pavilion is designed as a continuous geometric ‘knot’, creating a looping ramp which serves as the backbone of the exhibition. At the centre of the knot is a pond with a statue of Hans Christian Andersen’s ‘Little Mermaid’.
The architectural design requires a column-free exhibition space and the top level of the ‘knot’ is cantilevered dramatically from its main support, presenting challenges for Arup's structural engineers.
Working closely with the architect, Arup developed a ‘hidden support’ – the overlapping sides of the upper and lower boxes – that provides a robust truss support to reduce the cantilever span of the pavilion. The end result is a stunning ‘floating’ building with minimum obstruction to visitor movement through the exhibition.
To improve the stiffness of the structure without increasing steel consumption, a steel-plate outer façade was used as a structural element. Perforation holes on the façade introduce daylight and natural ventilation. The arrangement of the holes on the façade varies with structural stress, resulting in an interesting pattern on the exterior of the building.
Project Summary
3,000m2 column-free exhibition space
2interlocking loops forming the "knot"- the key feature of the pavilion
The pavilion was developed by Arup’s mechanical, electrical and building physics engineers as a model for sustainable buildings. A natural ventilation strategy is used, and computational fluid dynamics techniques were used to study the internal environment during summer.
The white colour gives the pavilion a maritime look that reflects the Danish maritime tradition and helps to keep the building cool.
Given the temporary nature of the pavilion, the design also incorporates recyclable and reusable materials. Use of concrete is limited to the basement only, and recyclable steel was used for the structure and steel tube piles.
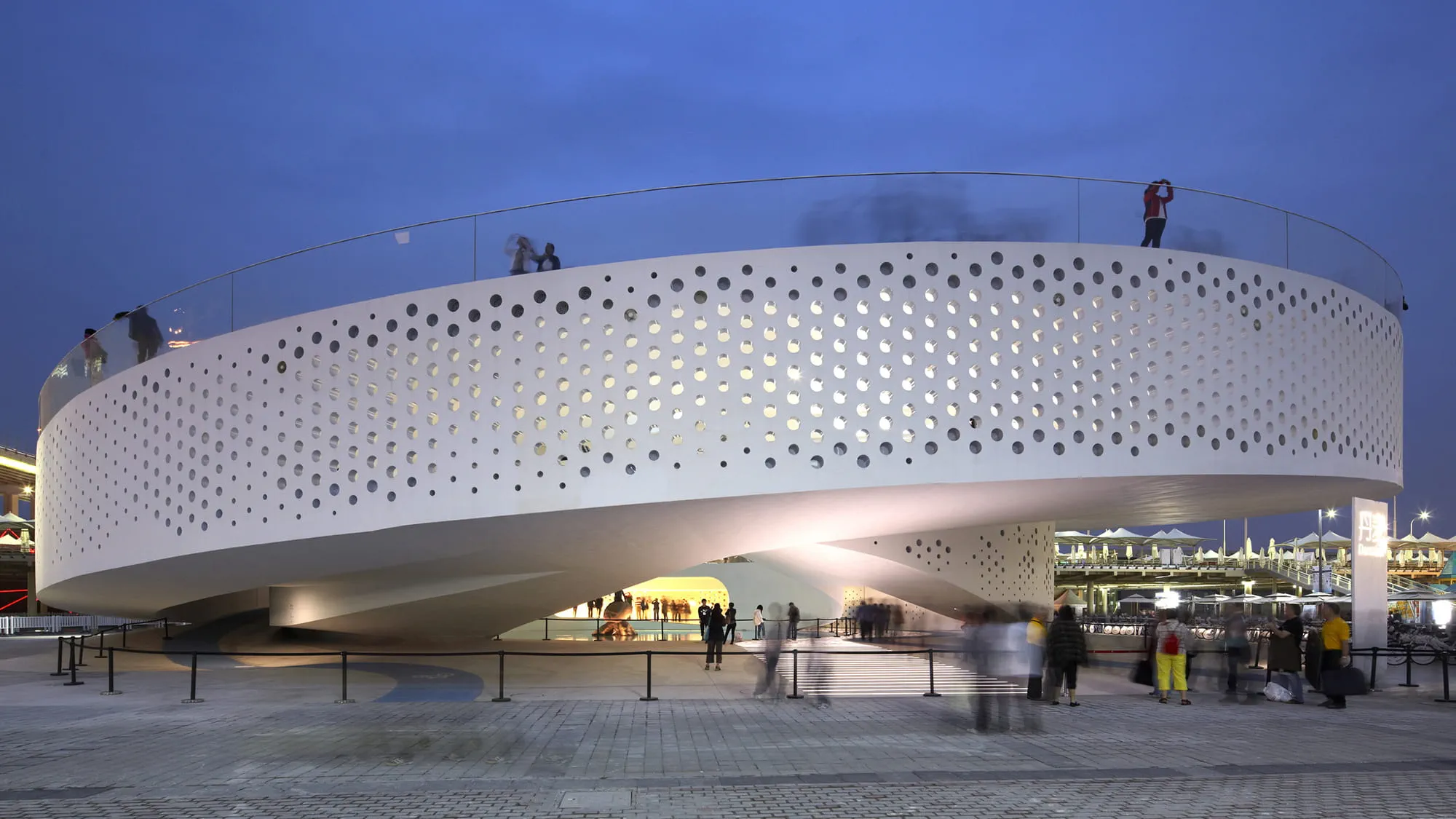 ;
;
