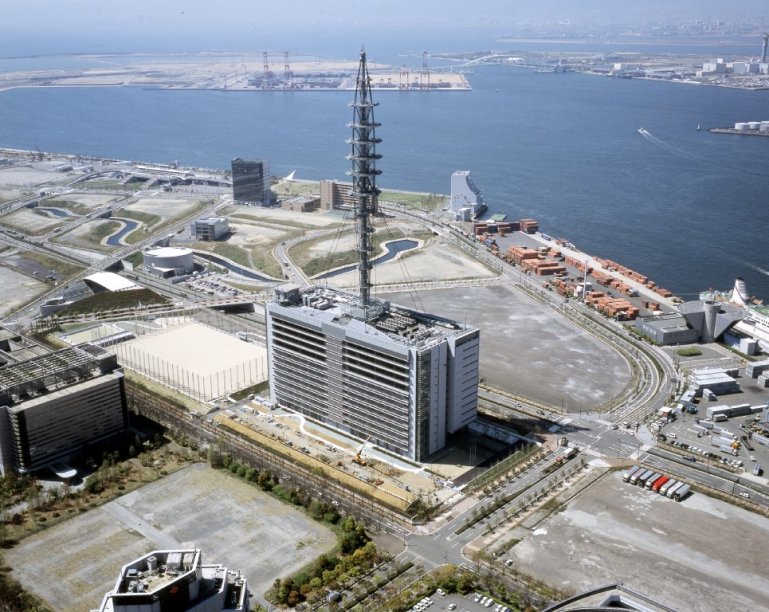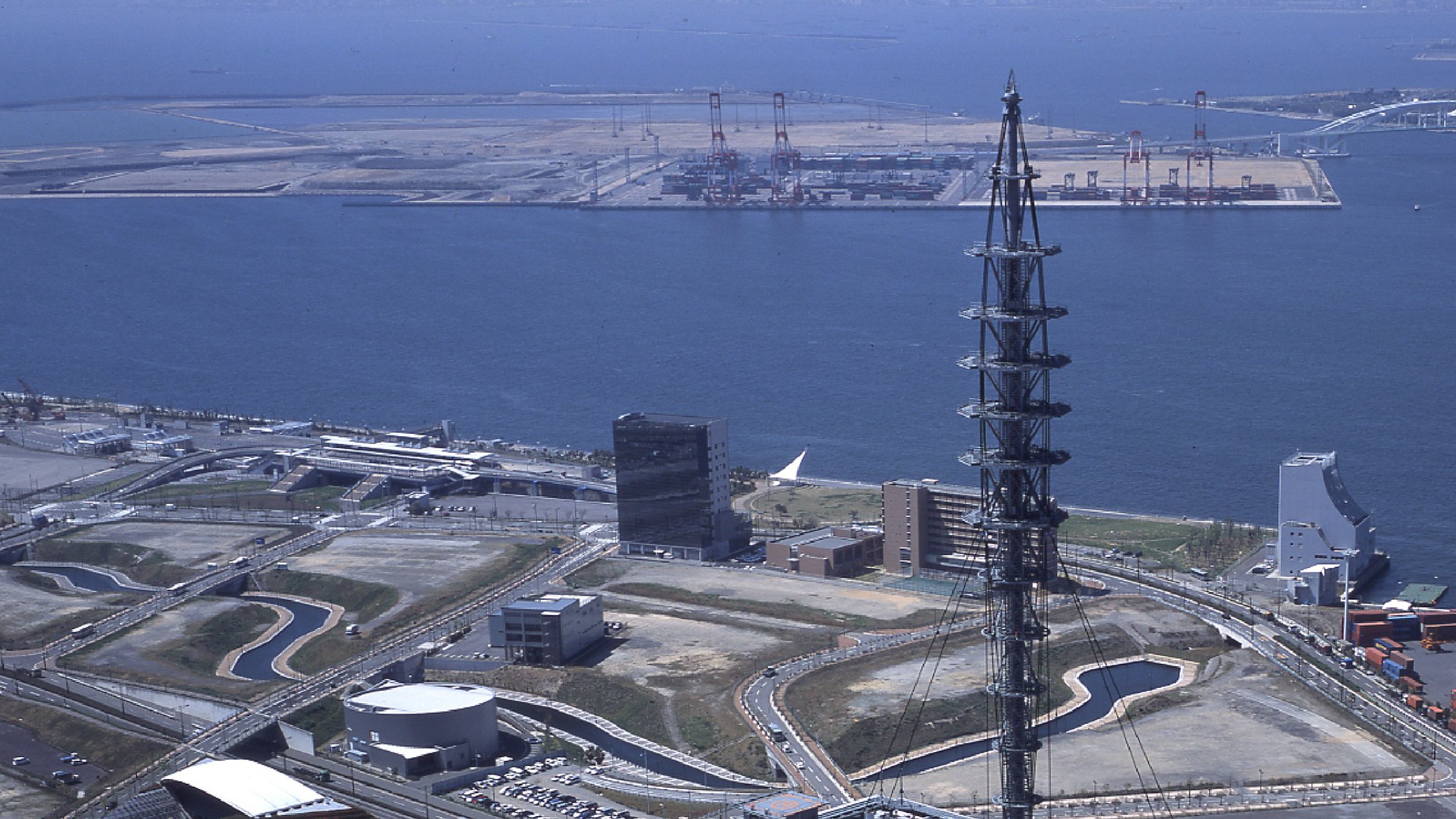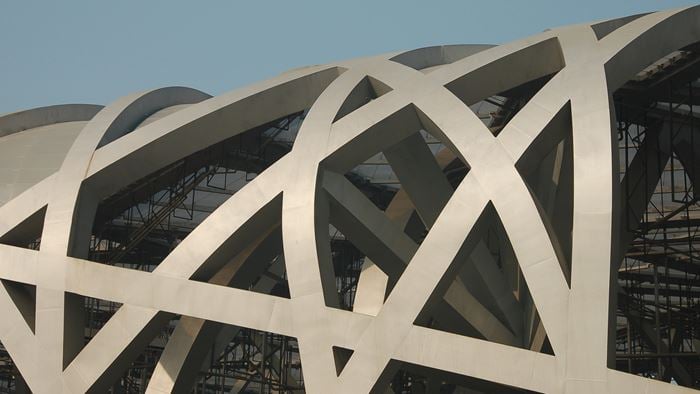This unique passive-controlled communication tower is situated on top of the DoCoMo Osaka Nanko Building, a 55m tall 12-story base-isolated office block. The facilities were designed to be a regional network hub for Japan’s largest mobile communications provider.
The design emphasis was on visual harmony with the surrounding local and natural environment.
Innovative column-free design
The main design objective was to suspend six plates for installation of communication antennae on the top of the building, without including columns in the space within the building.
A framing system was proposed in which the six plates were skewered to a single mast supported with cables.
The tower was designed as a cable space truss. Compared with a conventional steel tower, higher stiffness has been achieved with less material by introducing tension into the cables.
Safety against earthquakes and wind has been ensured by adopting passive control devices including tuned mass dampers, rotational damping tubes and vibration damping tubes.

Lighting design
Themed as 'conversation', the lighting design aims to 'communicate' with the surroundings. A series of lighting performances are enacted using light modulation and computer control.
Low energy consumption was a major consideration – about 600 low-power, long-life LED light fittings were arranged around the perimeters of the six plates.
 ;
;


